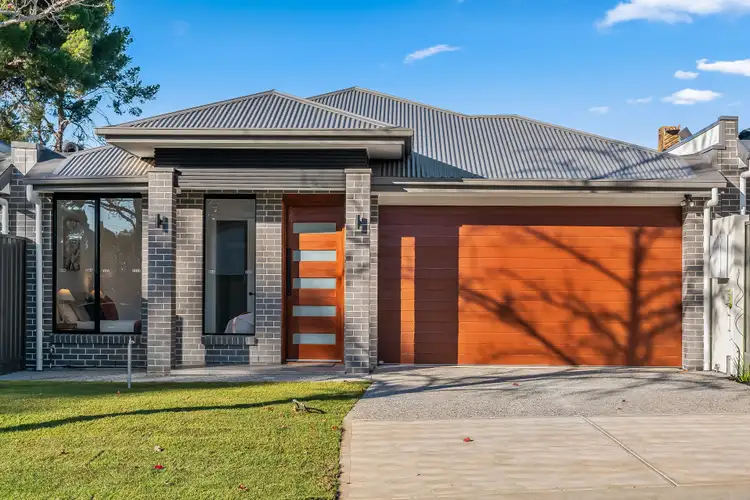Sweetly positioned directly across from Hope Valley Reservoir, 17 & 19 Moule Crescent are two brand-new modern builds with views to the water and access to a natural reserve where walkers, joggers and nature lovers can do their thing. A perfect opportunity for style-seeking couples and budding families looking to create memories and begin an exciting new journey with elite lifestyle bliss from the get-go.
There is nothing standard about this stunner. From the expansive open-plan entertaining beautifully integrated space for loved ones to relax, while a luxury chef's kitchen crowns this social scene ready to inspire culinary triumphs, gather and graze with dinner guests, or simply handle the morning rush with stress-free ease.
Together with ultra-luxe wet areas, including the family bathroom with elegant free-standing bath, halo mirror and full-height tiling, as well as matching designer finish to the gleaming ensuite to the private master bedroom, 2 more well-sized bedrooms complete this highly functional yet low maintenance footprint.
With a long-list of premium feature and finishes, ranging from high square-set ceilings and windows, linear vents to the ducted AC, on-trend honey-toned floors and aggregate concrete driveway, to the lush kid and pet-friendly lawns out back - your picture-perfect turnkey home is right here!
While outdoorsy types will love the Hope Valley Reservoir across the road, and with options aplenty for schools in the area, shopping locally at Dernancourt or zip to bustling TTP for all the cosmopolitan action you can handle, this sleek and stylish home promises an exclusive start to your home-owning journey.
FEATURES WE LOVE
• Ultra-stylish new build featuring elite feature + finish
• Bright + airy open-plan living/dining/kitchen hub ready for easy entertaining
• Modern kitchen flush with stone bench tops/breakfast bar, pendant lights, ample cabinetry + WIP, as well as gleaming appliances, including dishwasher
• Light-filled master bedroom with picture windows, WIR + luxe ensuite
• 2 more well-sized bedrooms, both with BIRs
• Stunning family bathroom featuring full-height tiling, floating vanity with bowl sinks, LED backlit mirrors + freestanding tub
• Practical laundry, zone ducted AC with slimline vents
• Low maintenance backyard with mow-and-go lawns
• Double garage with internal entry
LOCATION
• Enjoy an active lifestyle with Hope Valley Reservoir nature trails at your fingertips
• A stone's throw to Dernancourt shops, along with plenty of takeaway options dotted up + down North East Road
• Around the corner from Dernancourt Primary, zoned for Avenues College
• Only 8-minutes to the bustling TTP + 5 to Newton Central teeming with cafés
• A quick zip to Paradise Interchange for hassle-free commutes to the CBD
Auction Pricing - In a campaign of this nature, our clients have opted to not state a price guide to the public. To assist you, please reach out to receive the latest sales data or attend our next inspection where this will be readily available. During this campaign, we are unable to supply a guide or influence the market in terms of price.
Vendors Statement: The vendor's statement may be inspected at our office for 3 consecutive business days immediately preceding the auction; and at the auction for 30 minutes before it starts.
Norwood RLA 278530
Disclaimer: As much as we aimed to have all details represented within this advertisement be true and correct, it is the buyer/ purchaser's responsibility to complete the correct due diligence while viewing and purchasing the property throughout the active campaign.
Property Details:
Council | TEA TREE GULLY
Zone | GN - General Neighbourhood
Land | 248sqm - Per allotment (Approx.)
House | 152.9sqm (Approx.)
Built | 2025
Council Rates | $TBC pa
Water | $TBC pq
ESL | $TBC pa








 View more
View more View more
View more View more
View more View more
View more
