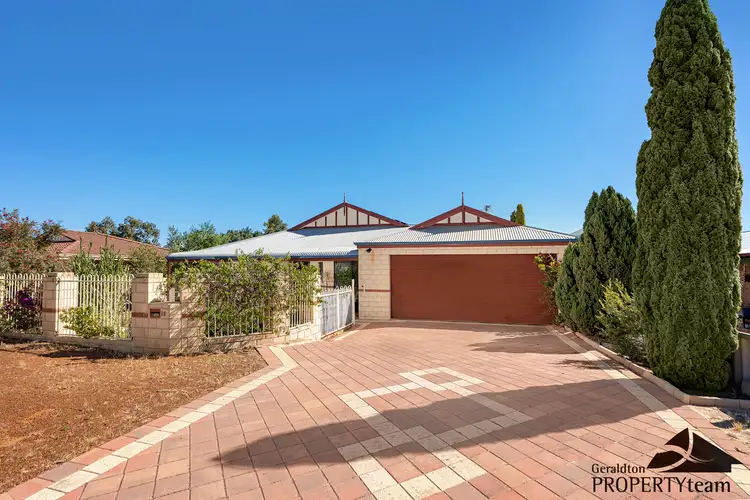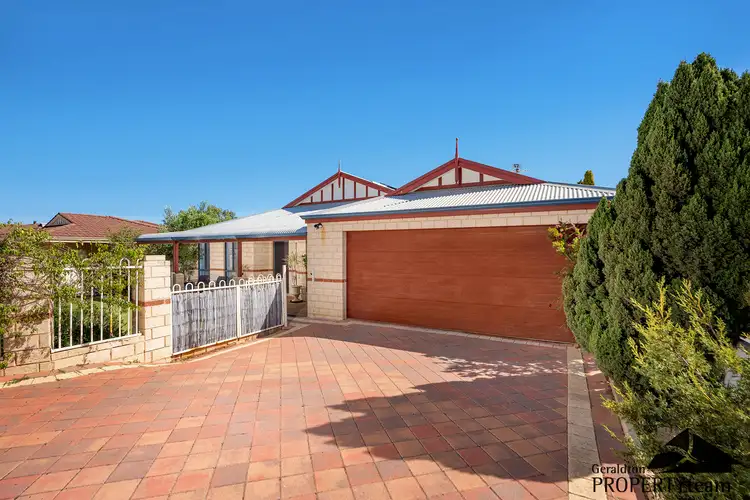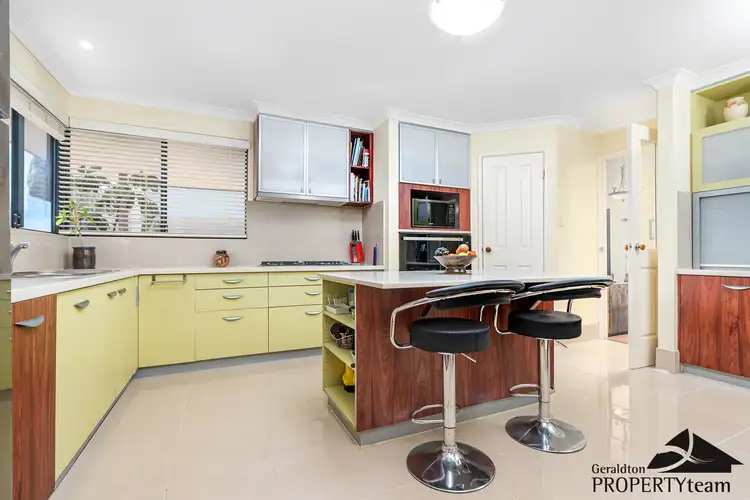Experience effortless living in this beautifully presented home, perfectly positioned in a quiet Waggrakine crescent. Designed with comfort and style in mind, it features light-filled open-plan living spaces, a contemporary kitchen and a private master's retreat. Quality finishes and thoughtful details create a sense of warmth throughout, while the secure backyard and double car accommodation add practicality for everyday living. Located close to schools, parks and local amenities, this residence offers the ideal balance of lifestyle, location and modern elegance - a truly impressive home ready to be enjoyed.
See the feature notes below then call exclusive listing agent David Potiuch on 0421314018 to arrange a viewing- or to put in an offer!
Video walk through - https://youtu.be/tncraSfbihk
Featuring:
• Conveniently located close to parks, Sunset Supermarket, and Waggrakine Primary School
• Front of property with extra-large double garage with electric roller door, single manual roller door to rear and personal door to decked veranda and decked front porch. Security door and gardens have manual reticulation.
• Master bedroom with built-in cabinetry and robes, reverse air/con and ceiling fan, ensuite with separate toilet area, vanity, double shower heads and a three-way exhaust fan
• Built-in linen cupboard in passage
• Laundry has a large full height broom and storage cupboard plus floor and overhead cabinetry
• Extra-high ceilings and split system air conditioning in family/dining room
• Security door access to the backyard and small patio off the family room
• Kitchen with island bench, 900mm built-in oven and gas cooktop, walk-in pantry and appliance cupboard with power and roller front.
• Filtered water tap and a two and a quarter sinks
• Dedicated computer nook area in central passageway
• Bedroom 2 & 3 with built in robes and ceiling fans
• Rear decked entertaining area, gable-style patio overlooking the in-ground saltwater pool
• Rear access to powered 6 x 6 mt shed with tin roof, sliding glass door to front feature wall matching the house. Rear opening window, 3 colour bond walls with a feature wall at the front to match the house. The equipment for running pool is in a walled off corner at rear of shed, accessed by a door on the outside
• House is double brick construction and has solar panels
Hot Water System: Solar
Gas: Natural gas
Sewer: Yes
NBN: Yes
Rates: 3,700 apx. p/a
Water Rates: $1,603.19 apx. p/a
Land Size: 760 sqm approx.
Zoning: R20
Looking at selling and like an appraisal on your property? -Love to help- so call me- David Potiuch on 0421 314 018 to arrange. Over 21 years selling experience in the Geraldton Greater Region market.
Want to build? Reach out to Ryan or Jason at 'WA Country Builders' to see what the current government grant status is for building and to get a quote for your new home.
"Thinking REAL-ESTATE? - Then think David Potiuch at the Geraldton Property Team"
*FOLLOW ME for new listings- (copy and paste these links into your browser)
Facebook https://www.facebook.com/geraldtonpropertyteamdavidpotiuch/
You Tube https://www.youtube.com/channel/UCbUGqwHpWcdK4sNIRea3nZA
Quotes can be arranged for settlement or finance through our 'IN HOUSE' - ONE STOP SHOP offices -
Mid West Settlements - 08 99180809
Southerly Finance Group - 08 99359007
Why GERALDTON you ask?? Watch this short video- https://vimeo.com/236848758
DISCLAIMERS-
*The property outline within the provided images may not be to scale. For accurate dimensions please request to see a copy of the property title.
**All information provided has been obtained from sources we believe to be accurate, however, we cannot guarantee the information is accurate and we accept no liability for any errors or omissions (including but not limited to a property's land size, floor plans and size, building age, improvements, approvals and condition) Interested parties should do their own due diligence.








 View more
View more View more
View more View more
View more View more
View more
