Ace Real Estate is proud to present 19 Muse blvd, Truganina. If space and style is what you after then look no further, you'll marvel at the sleek and stylish glass balustrade staircase and interior that features porcelain tiles, vast open-plan living with a stunning kitchen, master bedroom that you will marvel over and seamless access to the excellent outdoor entertaining area.
Architecturally designed with high ceilings and split over two pristine levels, this immaculate fully landscaped home (Front and Back) will strike you from the first glance. With an incredible amount of space, this meticulously brand new home is designed to meet the needs of a busy family who appreciate quality & contemporary finishes, easy living and relaxed design.
Cleverly designed with multiple living spaces, four substantial bedrooms and a generous study. The master suite must be seen to be believed, fully fitted walk in robe, elegant Ensuite with dual vanity and oversized shower with niche and tiled shower base
Downstairs:
* Stunning designer kitchen with extended stone bench top with 40mm waterfall edges, kleenmaid 900mm gas cook top, oven and designer range hood, integrated dishwasher, large butler's pantry with ample storage
* You are welcomed to the property with a spacious form the wide entrance door
* Large formal lounge/ theatre with upgraded window and ceiling finishing with painted feature walls is the perfect all year round entertainment area
* Separate powder room for your guests with floor to ceiling tiles and 20mm stone bench top
* Spacious laundry room with external access and built-in cupboards and overhead cabinets with 20mm stone bench top and under mount sink
* Double remote controlled garage with internal and external access
* Designer upgraded wooden staircase with glass balustrade that leads to spacious bedrooms upstairs
* The commitment to quality extends outdoors to the outstanding landscaping, undercover timber decked alfresco.
* Spacious designer kitchen overlooks separate meals and family area with high end finishing and upgrades
Upstairs:
* Lavish master bedroom with huge fully fitted WIR with dressing area, en-suite with double vanity, oversized shower, free standing bath, separate toilet and floor to ceiling tiles.
* 3 other spacious bedrooms all with fitted BIR's
* Keep an eye out on everything going downstairs from the massive void overlooking to ground floor
* Central bathroom with oversize shower and bath & separate toilet with floor to ceiling tiles.
Comprehensive Extras:
Architectural designer Facade, High Ceilings upstairs and downstairs, Downlights throughout, bulkheads throughout, refrigerated cooling, feature entrance with mirrored splashback, Porcelain tiles, upgraded wool carpet to all bedrooms and theatre, High and wide designer door with upgraded door handles, Video intercom, Security alarm system, designer tap ware in kitchen, bathrooms and toilets, built in microwave, window splash back in kitchen, soft close cabinetry, curtains throughout downstairs and plantation shutters to upstairs bedrooms and bathrooms, free standing bath in master ensuite, niches in bathroom and ensuite, spacious linen upstairs.
This home is located in the ever so popular ELPIS estate of Truganina which is located about 22km from Melbourne's CBD in Truganina, close to Tarneit station, Williams Landing Station, the future Truganina station, Westbourne Grammar School, Truganina South Primary School, Thomas Carr College, Werribee Mercy Hospital, Westgate Medical Centre, Sanctuary Lakes Golf Club, the Tarneit Town Centre, Williams Landing town centre, year 9 Catholic School and wetlands.
At ACE REAL ESTATE our price indications are based upon probable market value, the likely selling price and vendor expectations. You can view with confidence that vendors will sell within the range with favourable condition.
ACE TEAM welcomes you and looks forward to meeting you at the opens.
PLEASE NOTE: PRESENTATION OF PHOTO I.D. IS A CONDITION OF ENTRY TO VIEW PROPERTY
NOTE: Link for Due Diligence Checklist: http://www.consumer.vic.gov.au/duediligencechecklist

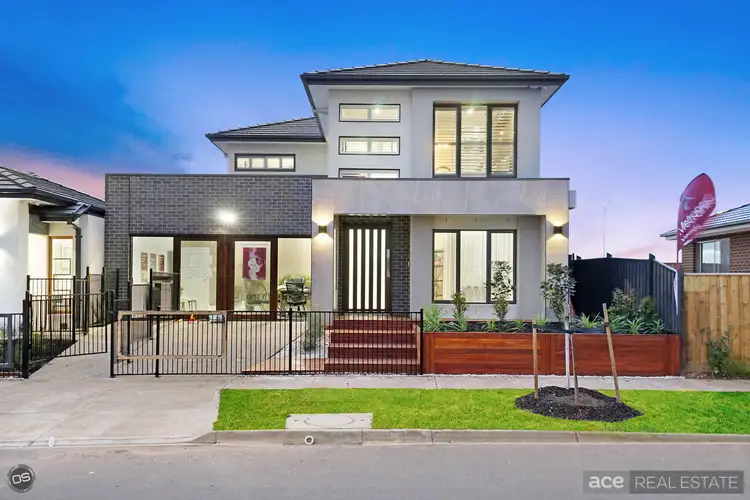
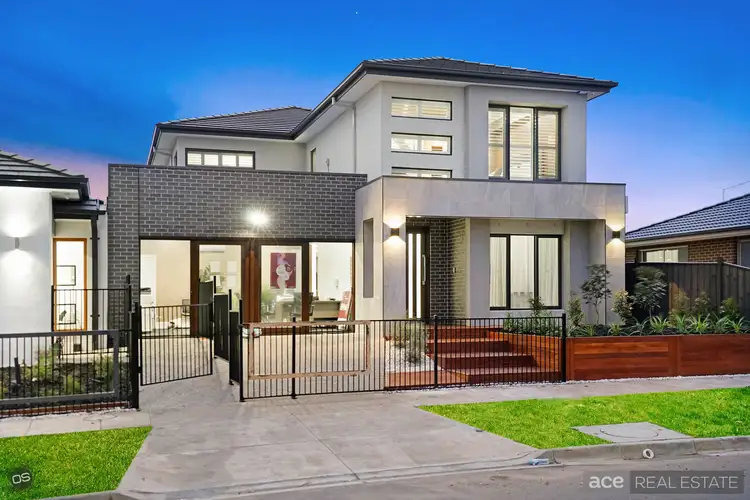
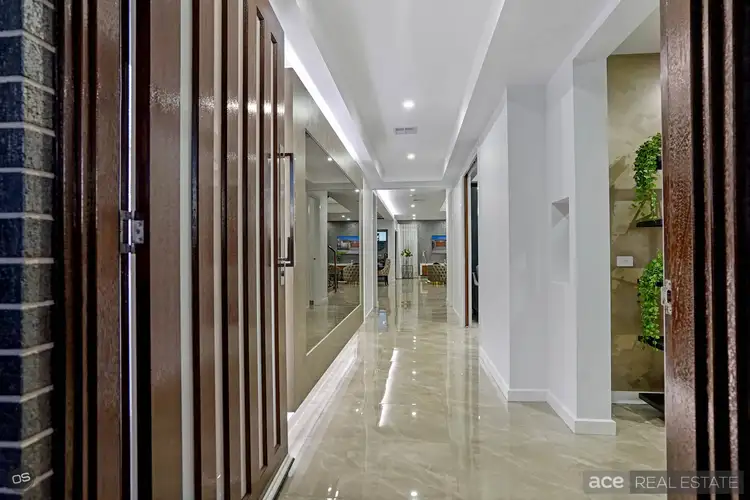
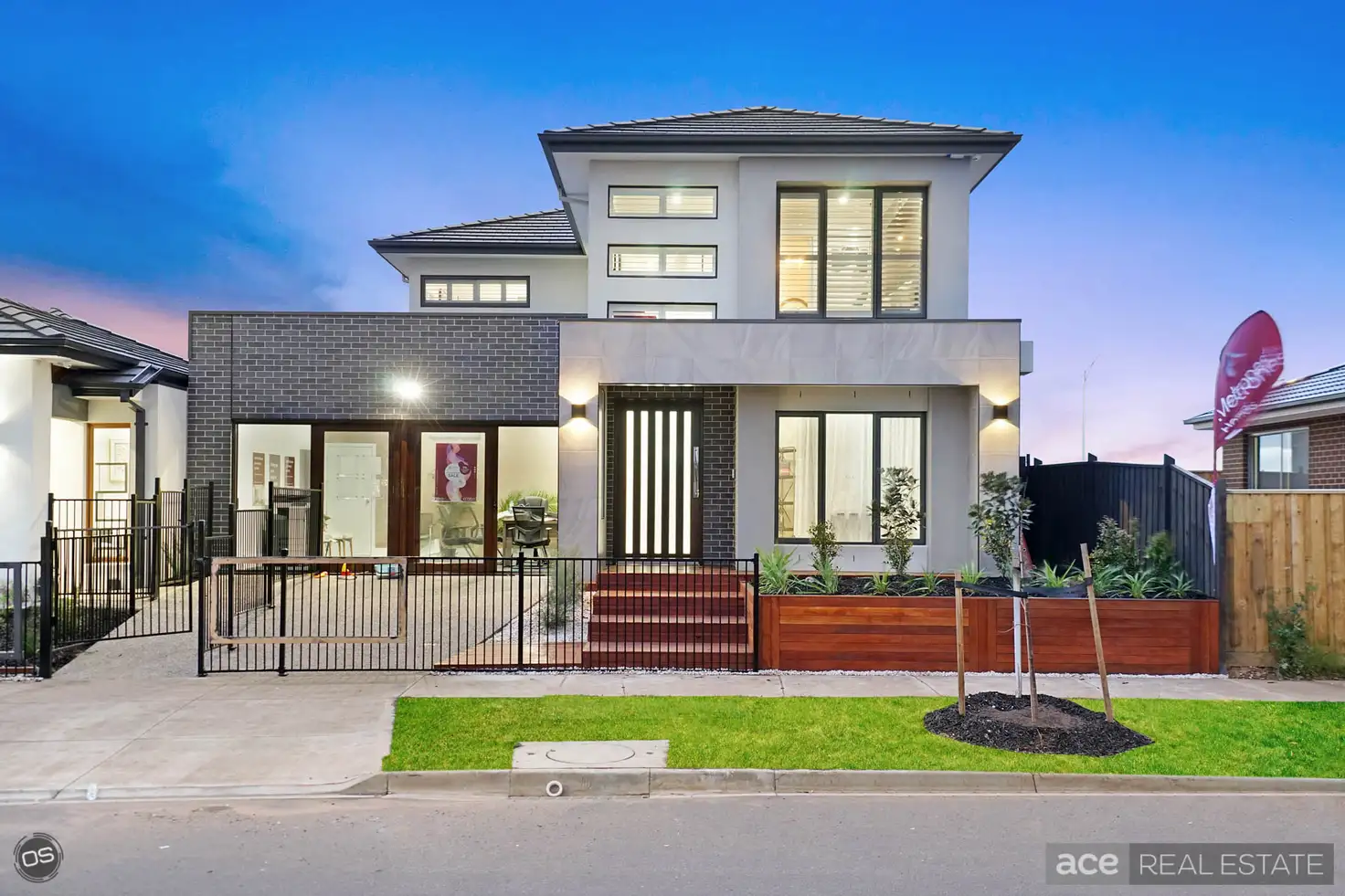


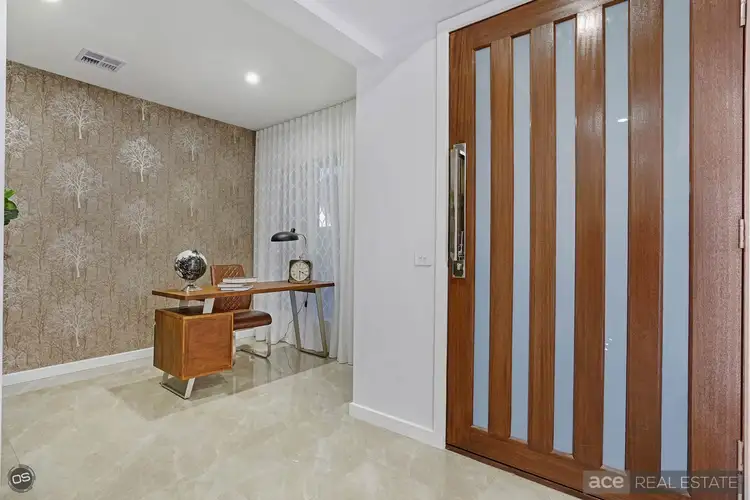
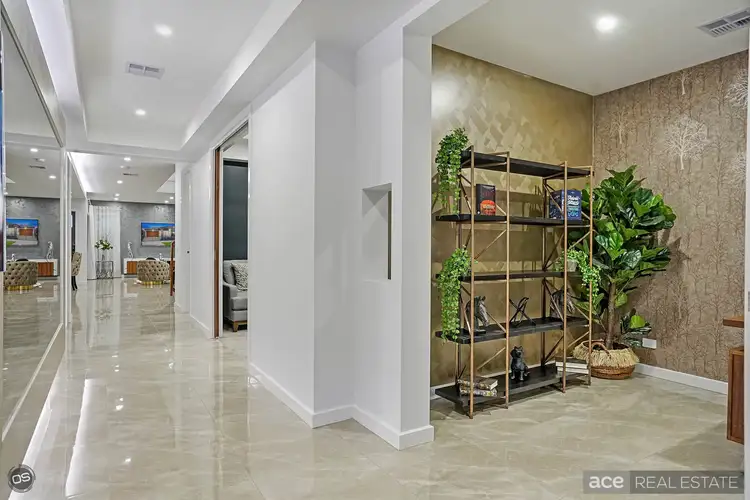
 View more
View more View more
View more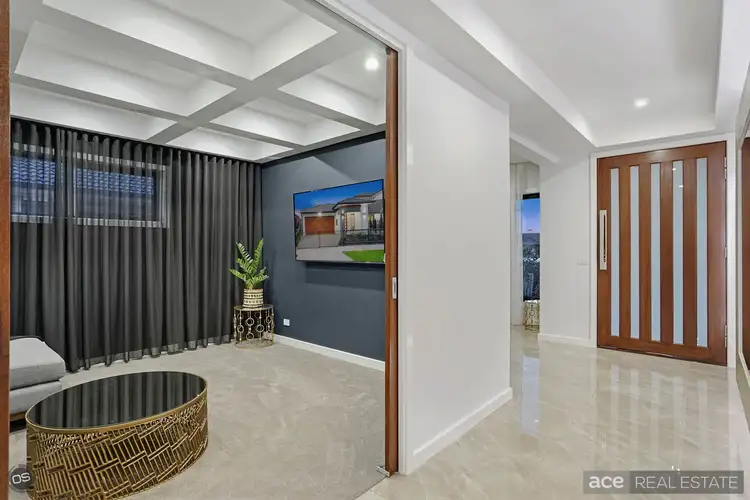 View more
View more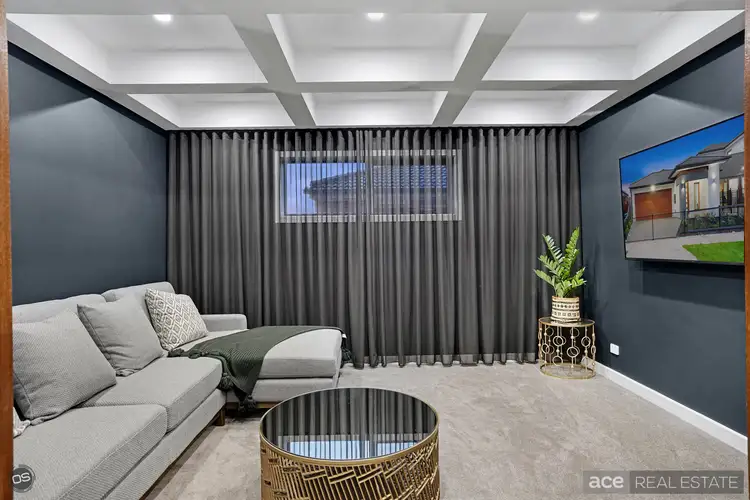 View more
View more

