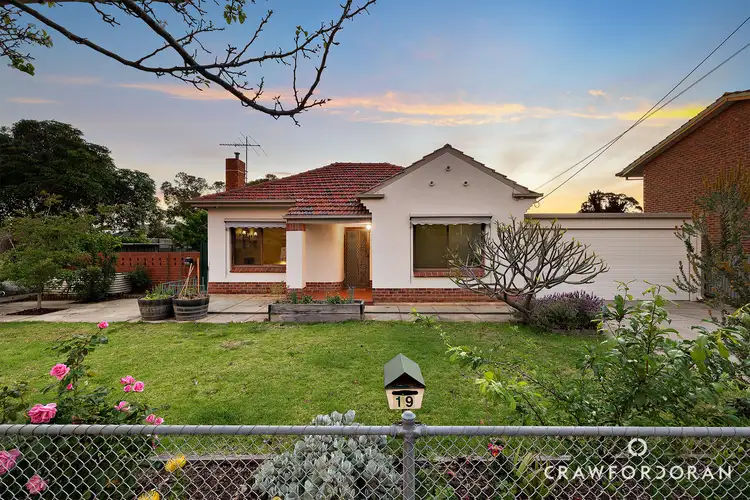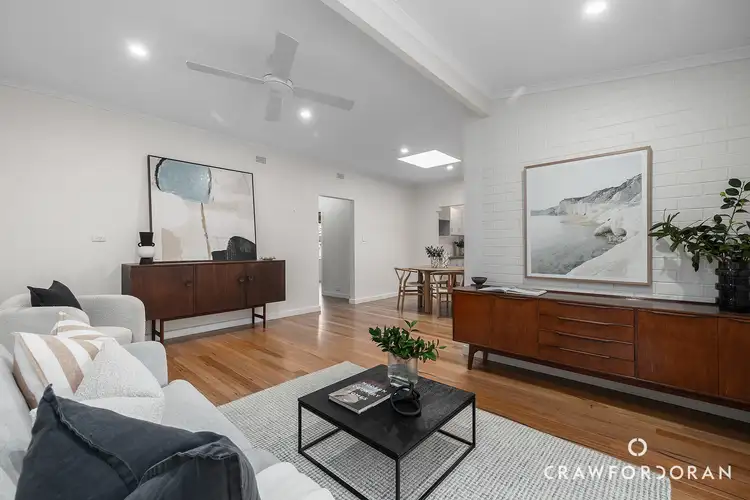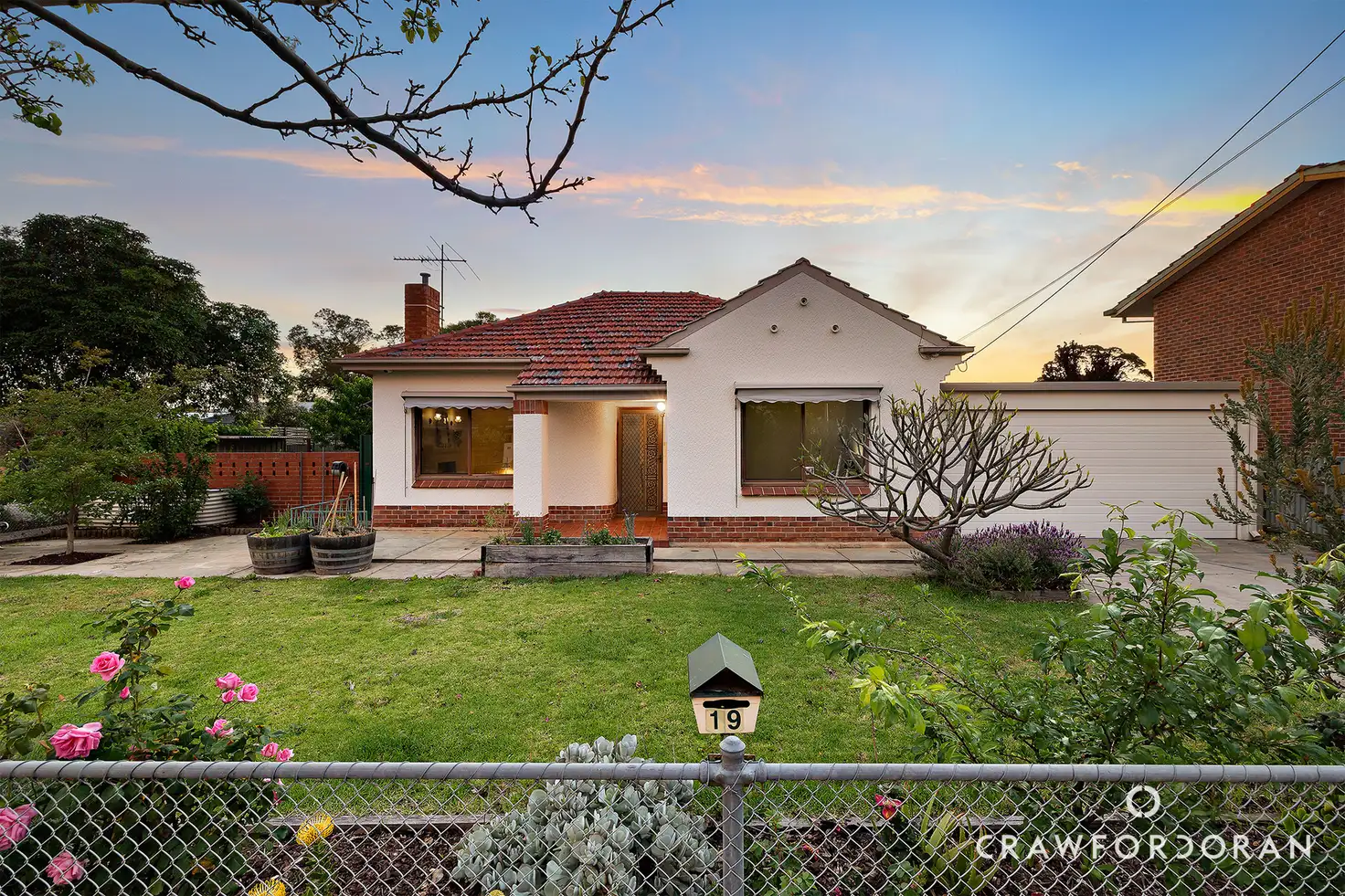$1,078,000
2 Bed • 2 Bath • 3 Car • 628m²



Sold



Sold
19 Myponga Terrace, Kilkenny SA 5009
Copy address
$1,078,000
- 2Bed
- 2Bath
- 3 Car
- 628m²
House Sold on Thu 13 Nov, 2025
What's around Myponga Terrace
House description
“Sold Prior to Auction by Thomas Crawford & Cassandra Yeates | Crawford Doran”
Property features
Other features
Car Parking - Surface, Close to Schools, Close to Shops, Close to Transport, Lift Installed, reverseCycleAirConCouncil rates
$1498.7 YearlyBuilding details
Area: 230m²
Land details
Area: 628m²
What's around Myponga Terrace
Contact the real estate agent

Thomas Crawford
Crawford Doran
0Not yet rated
Send an enquiry
This property has been sold
But you can still contact the agent19 Myponga Terrace, Kilkenny SA 5009
Nearby schools in and around Kilkenny, SA
Top reviews by locals of Kilkenny, SA 5009
Discover what it's like to live in Kilkenny before you inspect or move.
Discussions in Kilkenny, SA
Wondering what the latest hot topics are in Kilkenny, South Australia?
Similar Houses for sale in Kilkenny, SA 5009
Properties for sale in nearby suburbs
Report Listing
