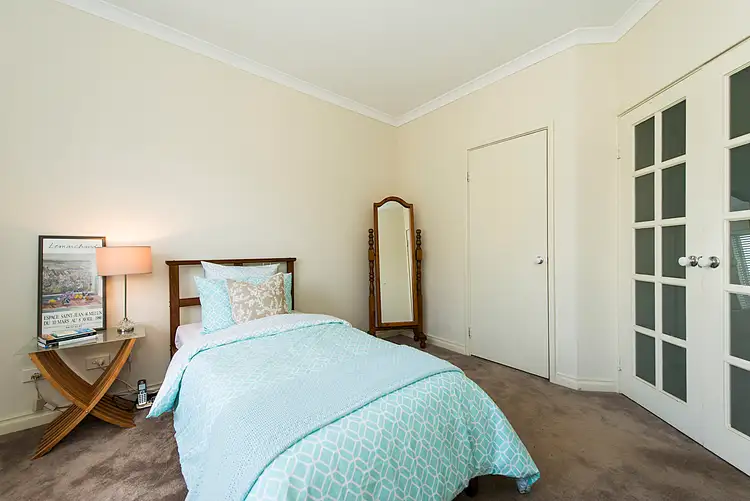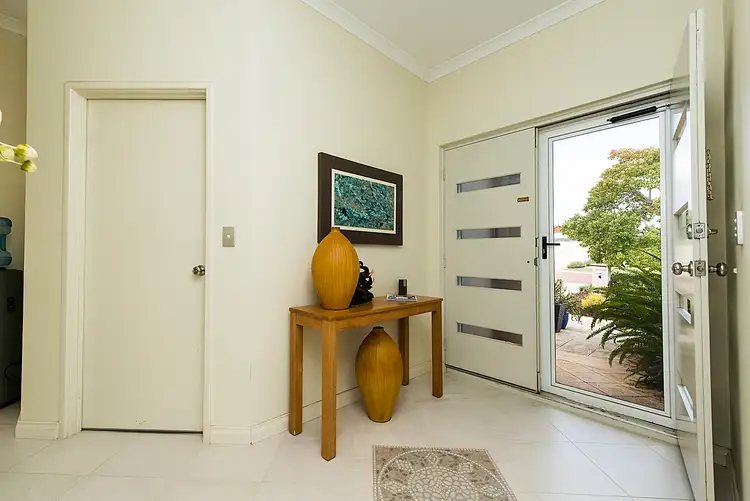“A TOUCH OF CLASS”
THIS BEAUTIFUL HOME IS ALREADY UNDER OFFER!
Act quickly or risk missing out on this impeccably presented 4X2 family home on a 608sqm manicured block which will surpass your presentation expectations. The owner has exquisite taste and this home is a pleasure to present for sale in this sought after suburb of Tapping, within walking distance of St Stephens College and Tapping Primary School. Built in 2004, this well cared for and very up-to-date home is a ?real find? for a young family, downsizers or professional couple wishing to move straight in without anything to do.
• Secure double wooden entry door leading to elegant ceramic tiled hallway and shopper?s entrance door from the double automatic garage
• The floor plan of this stunning home allows flexibility and although the front room is currently used as a bedroom it could easily be utilised as a formal lounge/theatre room/study, as it has a single robe, white venetian blinds and TV/Foxtel point
• Mix 5* international hotel opulence with French provincial style and there you have the sensational King size master bedroom with supersize closet and so neatly fitted out ? the custom-built shoe rack may even impress Imelda Marcos. Sliding glass doors to the alfresco at the back of the home ensure privacy and easy access to enjoy your morning coffee or evening tipple undisturbed
• You cannot fail to be impressed by the newly installed master bathroom with open aspect shower, vanity unit with double ceramic sink, quality chrome fittings and heat?n?light unit to keep you cosy on cool days. Separate WC
• Two further Queen size guest bedrooms have white wood venetian blinds and single robes
• All the bedrooms have plush carpeting and down lights
• Smart fully tiled family bathroom with bath, separate tiled corner shower cubicle and vanity sink unit with chrome fittings
* Separate powder room and WC
• You will love the welcoming open plan family lounge and dining area with TV/Foxtel point, attracting lots of natural light through the picture windows, all adjacent to the kitchen and overlooking the attractively laid out alfresco setting through sliding glass doors. Just perfect for entertaining on a large scale
• The kitchen is the heart of the home with ample ivory wraparound units above and below the extensive contrasting benchtops. Fitted pantry, breakfast bar and Technika 900m gas cooktop, electric underbench oven and overhead extractor canopy complete the appliances. There is also an ASKO dishwasher
• Even the laundry has extensive cupboard space with ample bench top, stainless steel sink and triple floor-to-ceiling sliding storage cupboards
• Smart white four panel wooden doors feature throughout the property with quality ceramic handles
• Delightful private entertaining space under main roof with thatched cabana on wooden decked platform. Sandstone paving, gas bayonet for a BBQ, established planted borders and a working water feature
• Paved pathways, lock up 3m x 2m shed and reticulated grass area to the side of the home
• Neat front reticulated garden mainly laid to lawn with established flower beds framed by a beautiful deciduous tree
• Wide access gate to the side of the property
• Double remote garage with door access to the rear garden and shopper?s entrance to hall
• Refrigerated ducted reverse cycle zoned air conditioning
• Fitted with Crimsafe security doors
• Gas storage HWS
• Block size = 603 sqm Total living area 190 sqm
• Shire rates = $1800 p.a.. Water rates = $800 p.a.
This delightful home represents all aspects of comfortable family living so will appeal to a wide range of buyers and will be snapped up very quickly. Don?t hesitate in making this a priority to view. Lorna Dade 0400 460099.

Air Conditioning

Toilets: 2
Built-In Wardrobes, Close to Schools, Close to Shops, Garden, Secure Parking, Terrace/Balcony








 View more
View more View more
View more View more
View more View more
View more
