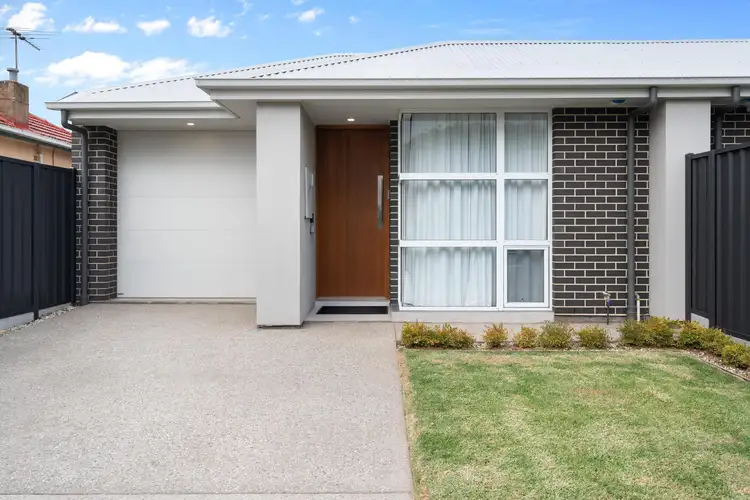Built c2021 by ever-reputable Sterling Homes, this three-bedroom residence has been purposefully designed to include countless premium upgrades, whilst offering a quiet and convenient cosmopolitan position nestled within a no-through road.
Promising to accommodate a vast variety of life stages, the foolproof floorplan has been freshly painted throughout, beginning with three bedrooms set upon plush carpets.
Sharing access to a floor-to-ceiling tiled main bathroom with separate tub means families are more than catered for, whilst the master deservedly boasts an ensuite and walk-in robe of its own.
Stone benchtops carry through to the study nook, resting adjacent to a central courtyard that directly connects from bedrooms one and two.
Beautifully blending living and dining, the kitchen showcases hi-spec Smeg appliances and an unencumbered stone-topped island bench that encourages connection and casual meals on the go.
From here, you'll love sliding back the glass doors to integrate the tiled alfresco into your entertaining routine, surrounded by the perfect stretch of low-maintenance gardens to ensure both kids and pets are kept occupied.
Beyond lofty good neighbour fencing, your backyard extends to a laidback city to coast locale brimming with café culture and reputable restaurants. Walking distance to both bus and train, close to Flinders hospital, University and the new sporting facility build.
There's nothing left to do but settle in and enjoy the complete contemporary package in Mitchell Park…
Even more to love:
• Torrens-titled, easy-care allotment
• Secure garage with internal access
• Aggregate concrete to driveway and paths
• Built-in robes to bedrooms 2 & 3
• Two floor-to-ceiling tiled bathrooms with stone benchtops
• Custom block-out blinds & curtains
• Intercom & alarm systems
• 3kW Solis solar system
• ActronAir app-controlled ducted & zoned R/C air conditioning
• 2.7m ceilings
• NBN & Foxtel ready
• Front & rear irrigation
• BBQ gas point
• 5000L RWT plumbed to toilets
• 350m to bus stop & 750m to train station
• Zoned Hamilton Secondary College at end of street
• Proximity to Ascot Park Primary, Marion Primary, Westminster & Sacred Heart College
• Moments from Coles Park Holme, Marion Outdoor Pool, Westfield Marion, Flinders Uni & Hospital
Specifications:
CT / 6235/101
Council / Marion
Zoning / GN
Built / 2021
Land / 279m2
Council Rates / $1560pa
Emergency Services Levy / $238pa
SA Water / $160pq
Estimated rental assessment / $650 to $680 per week / Written rental assessment can be provided upon request
Nearby Schools / Ascot Park P.S, Marion P.S, Clovelly Park P.S, Forbes P.S, Warradale P.S, Hamilton Secondary College, Springbank Secondary College
Disclaimer: All information provided has been obtained from sources we believe to be accurate, however, we cannot guarantee the information is accurate and we accept no liability for any errors or omissions (including but not limited to a property's land size, floor plans and size, building age and condition). Interested parties should make their own enquiries and obtain their own legal and financial advice. Should this property be scheduled for auction, the Vendor's Statement may be inspected at any Harris Real Estate office for 3 consecutive business days immediately preceding the auction and at the auction for 30 minutes before it starts. RLA | 226409








 View more
View more View more
View more View more
View more View more
View more
