Welcome to an incredible opportunity to secure a substantial 1,068m² property offering endless possibilities for lifestyle, renovation, or redevelopment. Built in 1966 and set amid spacious surrounds, this residence provides the perfect foundation for those with ambitions to create something truly special.
The home features a practical three-bedroom layout, with each bedroom equipped with carpet and ceiling fans for comfort. The main living area offers a cosy space to relax, while the adjoining dining room benefits from a split system heater and cooler, providing comfort across all seasons. An instant gas hot water system ensures energy-efficient daily living. Outside, a handy shed offers storage versatility for tools, equipment, or gardening supplies.
For imaginative buyers, the existing home is an ideal canvas for transformation. Whether you envision a modern family residence with expanded living spaces, an open-plan layout, or enhanced outdoor entertaining zones, the generous block size allows for creative freedom seldom found today.
Equally appealing is the redevelopment potential. Planning regulations indicate the possibility of subdividing the land into two allotments (subject to council approval), offering a superb opportunity to build two modern villas. Multigenerational living, investment arrangements, or dual-income opportunities become entirely achievable on this sizable site.
Families seeking space will appreciate the freedom to design gardens, play areas, workshops, or outdoor retreats, while developers and investors will recognise the sturdy growth potential and rising demand for well-designed contemporary homes in established neighbourhoods.
Whether you choose to renovate, rebuild, or develop, this property provides outstanding scope to shape a future tailored to your needs.
An exceptional opportunity with unlimited potential-this property is ready for its next chapter.
For Inspection times please call Tarque Williamson on 0455 505 788 or Amanda Sampson on 0458 938 340.
Property Particulars:
• Land size 1,068m2
• Built in 1966
• Polished timber flooring to the entrance, lounge, passageway
• Vinyl flooring to the dining area & kitchen
• Carpet to bedrooms
• Split system air conditioning heating/ cooling to the dining area
• Gas instant hot water & gas stove
• Shed approximately 7.6m x 8.0m with steel framing, concrete flooring, p a door, two sliding doors
• Undercover entertainment area approximately 3.7m x 3.9m with lighting, tiled flooring
• Carport approximately 10.7m x 3.3m with lighting, concrete flooring
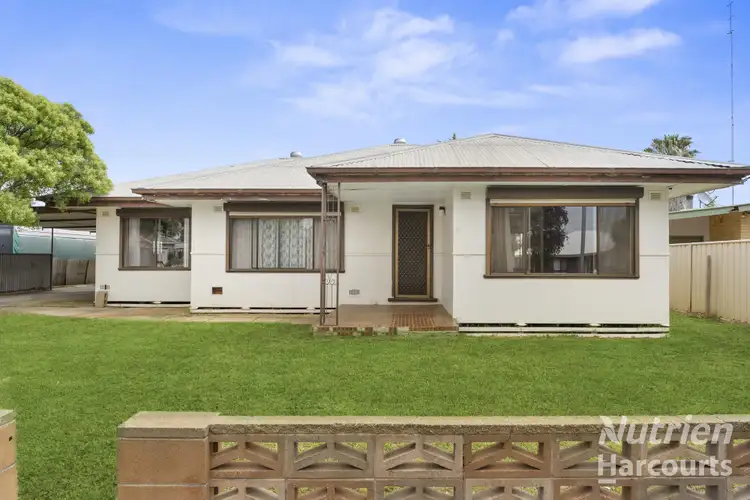
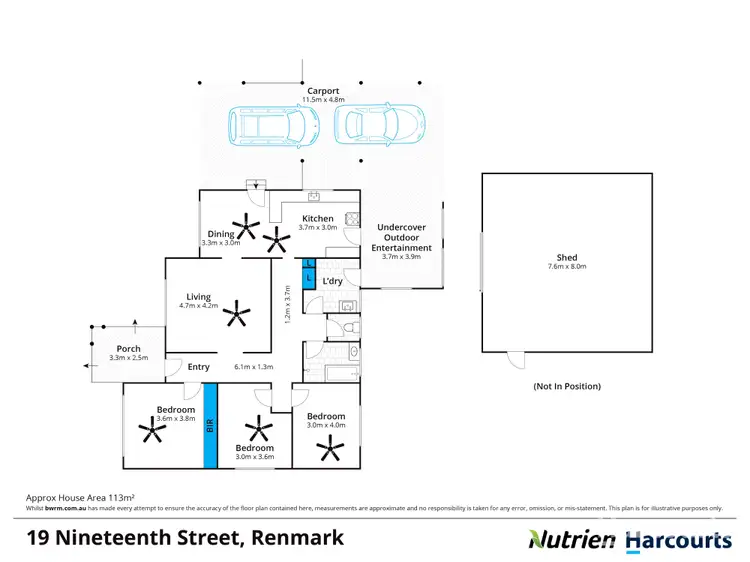
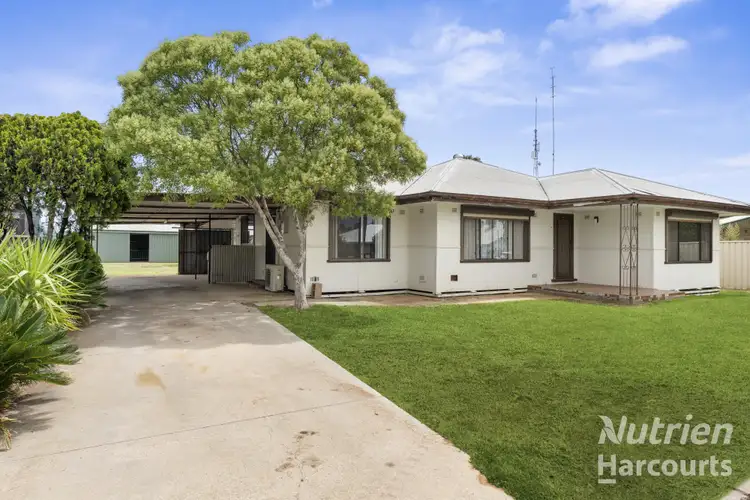
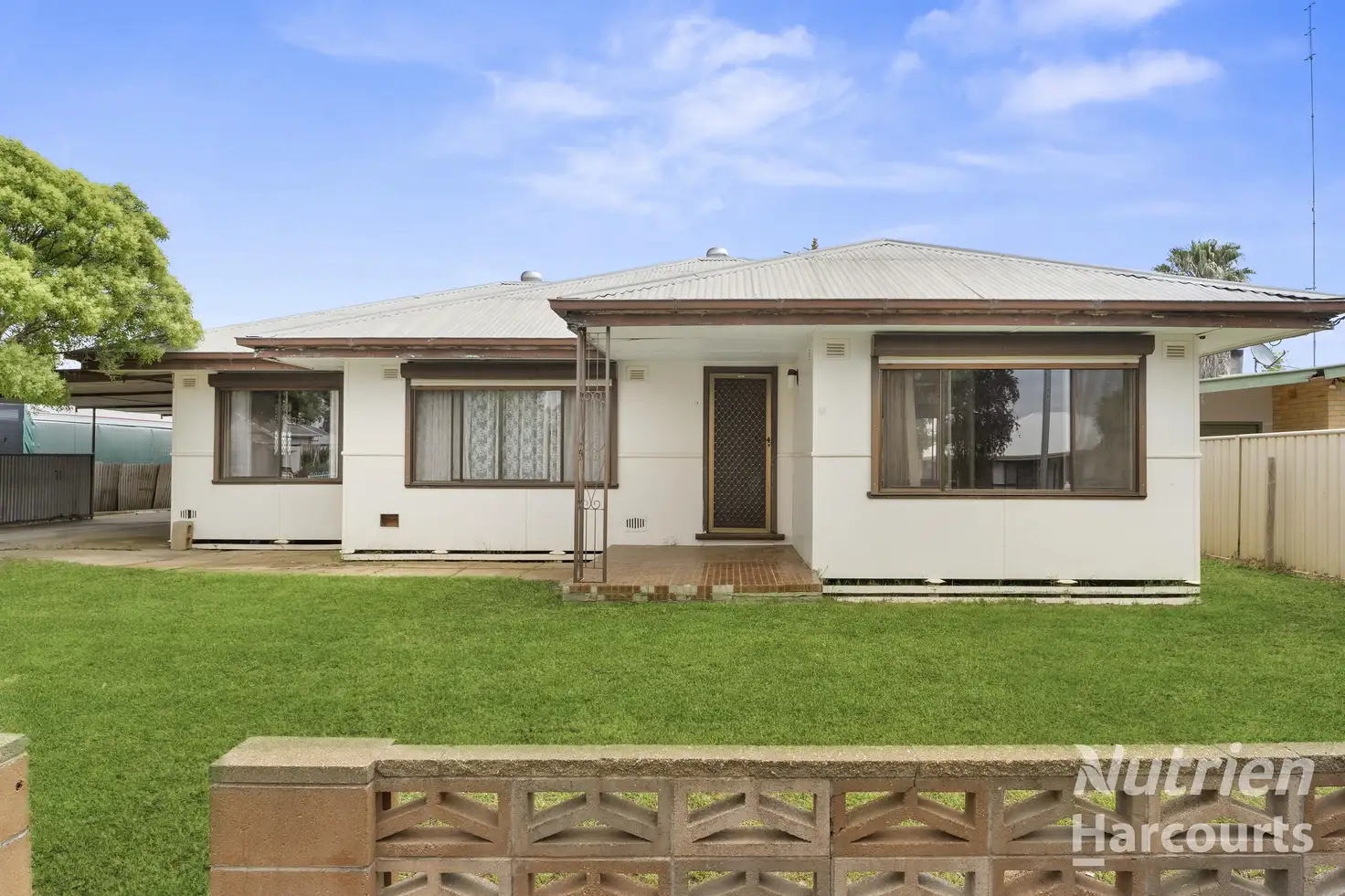


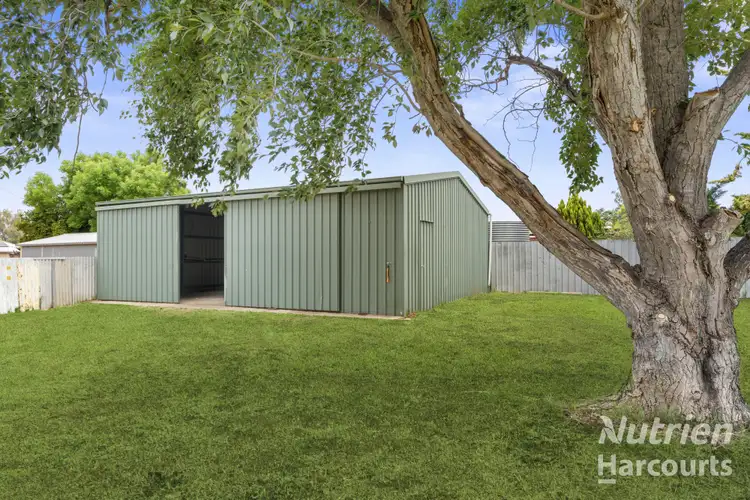
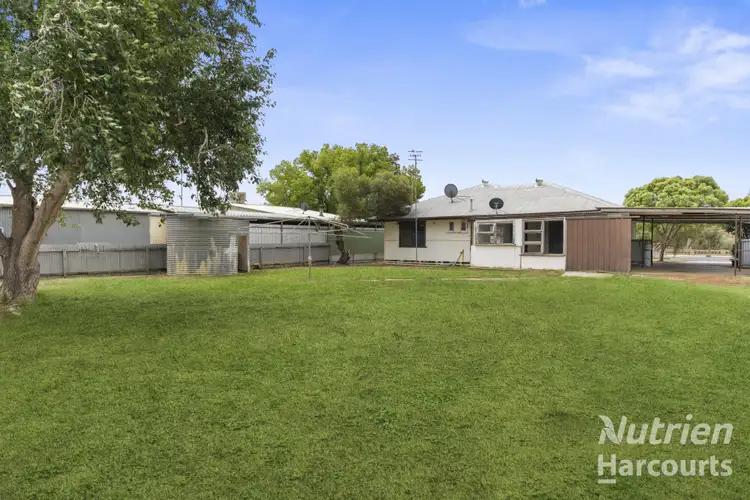
 View more
View more View more
View more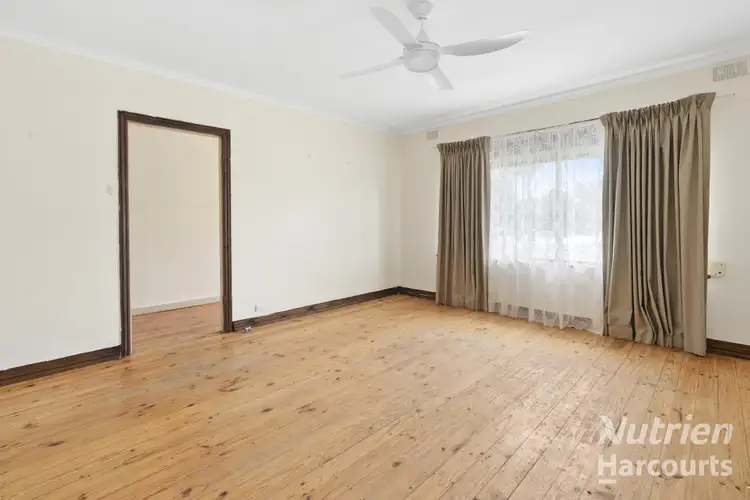 View more
View more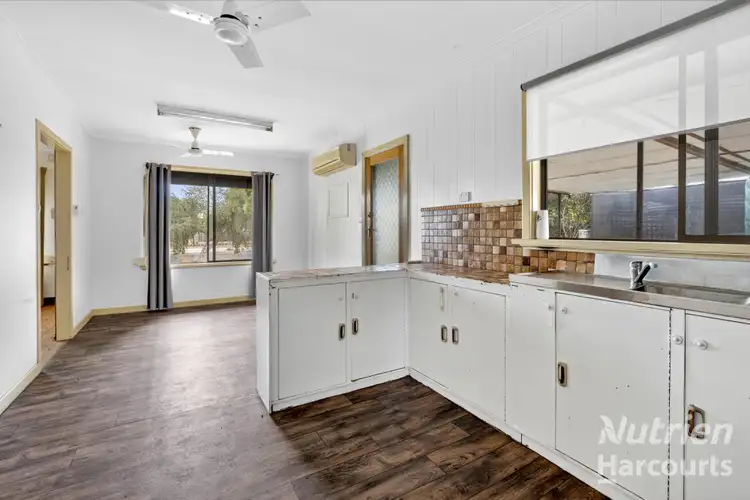 View more
View more
