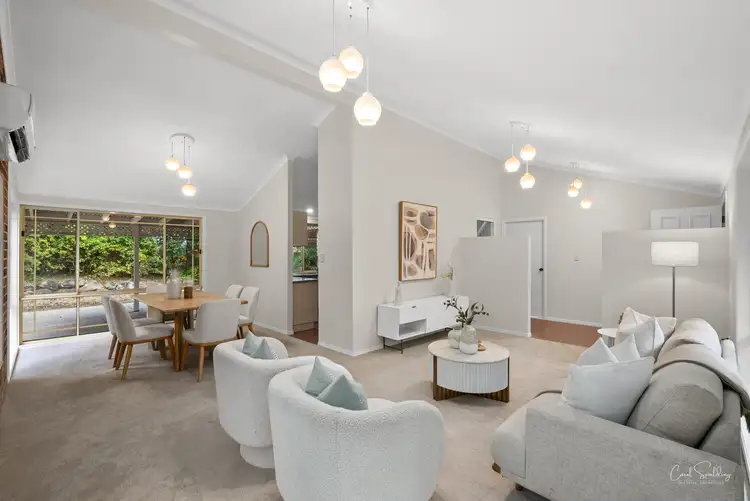First time on the market in 30 years, this beautifully kept family home has been lovingly maintained and with new paint and carpet - it is ready for a new chapter. It's the kind of place where new memories are just waiting to be made.
The moment you arrive; there's a sense of calm. The home sits proudly at the top of the rise in a quiet cul-de-sac, catching the breeze and offering leafy suburban views. It's the kind of position that feels tucked away from the world, yet everything you need is just around the corner - schools, shopping, parklands, walking tracks, and weekend coffee at Monier Village. Located within the highly regarded Corinda State School catchment, this home offers exceptional access to one of Brisbane's most sought-after education precincts
Step through the front door and you're welcomed into a home designed with family in mind. Soaring cathedral ceilings add a sense of openness and character, filling the main living areas with natural light and creating a beautiful sense of space. There's room to spread out, come together, and enjoy every season of life. The multiple living zones offer flexibility - a space for movie nights, another for quiet reading, and an open-plan hub where daily life unfolds.
The kitchen sits at the heart of it all - perfectly placed to keep an eye on kids doing homework at the dining table or chatting to guests while dinner simmers on the stove. It's practical and well-equipped, with loads of storage and a view straight out to the enormous backyard - so you're always connected to the outdoors.
And that backyard… it's easily one of the home's standout features. Set on a sprawling 905sqm block, space like this is a rare find these days. Picture long summer afternoons with the sprinkler on, backyard cricket before dinner, and more than enough room for everyone to spread out. There's also serious potential - with full side access, you've got options for a pool, a granny flat, a big shed (STCA), or just the freedom to let the kids explore and the dog run free.
One of the most thoughtful design choices in the home is the layout - with the master suite privately located downstairs, creating a true parents' retreat. With a walk-in robe, modern ensuite, and separation from the other bedrooms upstairs, it's the ideal setup for both privacy and practicality. Upstairs, the children's wing includes three generous bedrooms and a central bathroom - tucked away yet close enough when needed.
This is the kind of home that grows with your family. From first steps on the back lawn to teenage hangouts upstairs, it's a place made for milestones, memories, and the everyday moments in between.
Property Highlights:
• Elevated position in a peaceful cul-de-sac
• New paint and carpet
• Expansive 905sqm block with endless potential
• Multiple living areas for flexible family living
• Beautiful cathedral ceilings enhancing light and space
• Open-plan kitchen overlooking backyard with brand new oven and dishwasher
• Huge backyard with space for a pool, shed, or granny flat (STCA)
• Private master suite downstairs with ensuite and walk-in robe
• Three bedrooms upstairs with central bathroom
• Air conditioning, new ceiling fans, and ample storage throughout
• Close to parks, Monier Village, DFO Jindalee and Jindalee Central Shopping Centre, schools, and transport links
• Move-in ready with scope to add future value
19 Norfolk Place is warm, welcoming, and ready to move into - but it also offers the rare opportunity to create something even more special in time. Whether you're a young family starting out or a growing one looking for room to breathe, this is a home where your story can truly unfold.
Disclaimer: This property is being sold by auction or without a price and therefore a price guide cannot be provided. The website may have filtered the property into a price bracket for website functionality purpose.
Disclaimer: Although every effort has been made to ensure the accuracy of these details, neither the seller nor the agent provides any warranty regarding their accuracy. All interested parties should rely upon their own enquiries and independently verify the accuracy of these details.








 View more
View more View more
View more View more
View more View more
View more
