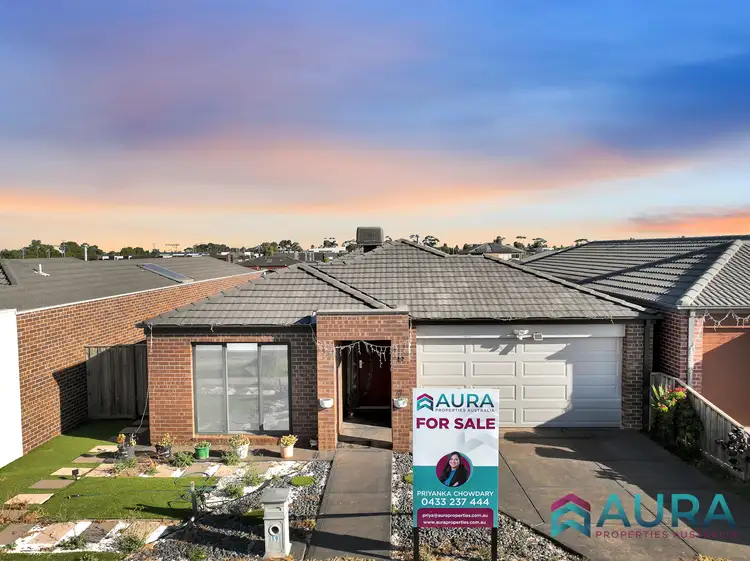Aura Properties Australia proudly presents this beautiful 4-bed, 2-bath, 2-car family home in Tarneit. Experience modern living with spacious interiors, elegant design, and convenient amenities. Don't miss the chance to call this property your own.
Nestled in the vibrant neighborhood of Tarneit! This charming family home offers the perfect blend of comfort, space, and modern living. Boasting four generously sized bedrooms, including two master suites for ultimate relaxation, and two well-appointed bathrooms, this residence provides ample space for growing families to thrive. As you step through the front door, you're greeted by a spacious and airy living area, ideal for both relaxation and entertaining guests. The well-appointed kitchen boasts sleek countertops, ample storage space, and stainless-steel appliances, making meal preparation a breeze. Whether it's enjoying a cozy family dinner or hosting a lively gathering.
Outside, the allure continues with a private backyard oasis, perfect for entertaining or unwinding in the sunshine. With its convenient location in the heart of Tarneit, residents enjoy easy access to all the amenities, including schools, parks, shopping centers, and public transportation options. Don't miss this opportunity to make this stunning family home yours and start on a new chapter of comfort, convenience, and community in the thriving suburb of Tarneit!
The spacious home layout provides ample room for everyone. This beautiful family home features include:
• Master bedroom with walk in robe and ensuite
• Second bedroom with built-in-robe and ensuite
• Other two bedrooms with built-in-robes
• Separate Power Room & Linen cupboard
• Ducted heating and Evaporate Cooling
• Beautifully designed open plan living and dining area.
• Separate formal lounge in the front
• Storage room with linen cupboard and vanity
• Modern open plan kitchen with Range hood
• Stone bench top and Stainless-steel appliances
• Double Walk in Pantry for extra storage
• Separate laundry with side access
• Remote controlled double garage
• Down lights throughout the house
• Low maintenance front and backyard
Set on a prime location, in the highly sought suburb of Tarneit with only minutes distance to,
• Tarneit Gardens Shopping Centre and Tarneit Central
• Pacific Werribee and easy access to Tarneit and Leakes Road
• Tarneit Rise Primary School, John Apostle Catholic primary school
• Tarneit P9 College, Tarneit Senior College, Islamic college of Melbourne
• Childcare centres and Kinder Garden, Community Centres
• Local Parks, Playgrounds and Sporting facilities
• Bus Station and Tarneit train station.
Be quick to secure this family home before it gets sold!
For more details call Priyanka TODAY on 0433 237 444!!
Photo ID required for all Inspections.
Please see the below link for an up-to-date copy of the Due Diligence Checklist:
http://www.consumer.vic.gov.au/duediligencechecklist
DISCLAIMER: All stated dimensions are approximate only. Particulars given are for general information only and do not constitute any representation on the part of the vendor or agent.








 View more
View more View more
View more View more
View more View more
View more
