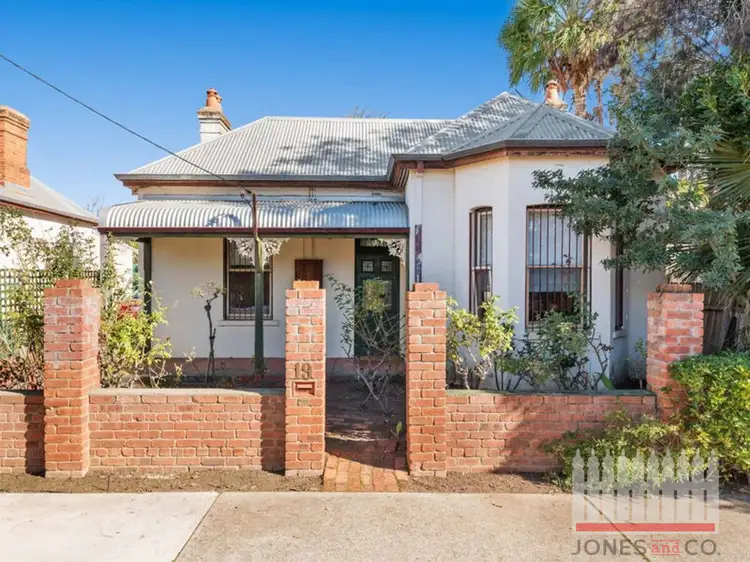Step back in time and fall in love with this charming 1900's circa built cottage. Nestled in the heart of Guildford, this property is tucked away from the hustle and bustle yet still close to shops, cafes, transport and Guildford's ever-growing facilities.
Currently tenanted until October 2018, this home is looking for a new owner. This is your chance to secure a magnificent character home with original features to work with - the ultimate reno project you've been waiting for!
Once your inside, feel the charm sink in with all its decorative arches, cornices and ceilings roses, high skirting boards and ceilings, press metal tin ceiling that continues into the large master bedroom. This piece of history is a renovator's dream project!
Featuring 3 spacious bedrooms, the master with a walk in robe, natural light streaming through the bay windows with curved bars for your security. The shell of the original fireplace still remains and can still be restored to its former glory. The second and third bedrooms both feature original fireplaces with glazed tiles, floorboards waiting underneath the carpet to be stripped and polished, both rooms would easily fit a queen bed with ample room to move.
The bathroom features a walk through linen space, a separate bath tub, shower recess, toilet and a large vintage vanity. The original lead light window sets the tone and is just waiting for you to make this space sparkle once more.
A large open plan living room off the hallway is the heart of the home, perfect for entertaining and having those movie nights in with the family, you can't help but spend so much time in here. There's a gas point next to the old fireplace to plug your heater in, windows and french doors facing the rear yard with an arched walkway into the dining room. The original oven and stove remain a beautiful feature of this home located in the dining room.
The kitchen is greeted with natural light from almost every angle. With the gas cooktop and sink overlooking the yard, you can watch the kids and pets whilst you prepare dinner. A modern oven is tucked away into the wall along with more cupboard storage space, shelves, double sinks with room to add a dishwasher.
Outdoors is where you will find the laundry with its newly installed hot water system, with room for a washing machine, dryer and a linen cupboard if you need it. Bonus second toilet outside that can be used during entertaining nights and bbqs by your guests.
Large hard to find backyard with a grassed area surrounded by a boarder of roses and fruit trees that come alive in Spring. Sit under your covered patio and enjoy this nature filled space. Small garden shed up the back corner with rear gated access to park two cars to the left-hand side of the property. There's potential outside to turn this garden into an oasis or clear it out to extend and renovate into your dream home.
Features:
• 3 x 1 with walk in robe to master bedroom
• Polished floorboards
• Lead light feature windows
• Large outside laundry and second toilet
• Gas Cooking and gas point to lounge room
• High ceilings with decorative cornice work throughout
• Fireplaces to two bedrooms
• Reverse cycle A/C
• Side gate access to the rear of the property with a shared driveway
• 1900 Built with original character façade and tin roof
• 448 sqm block
• Just a few minutes' walk to cafes, shops, train station and the river/parklands
• Security bars over bedroom windows
• Blinds to all bedrooms and lounge room
To view this property please contact our sales teams on (08) 9377 3336 alternatively [email protected].








 View more
View more View more
View more View more
View more View more
View more
