Nestled amidst the picturesque landscape of Ulverstone, 19 Olivers Road presents an idyllic sanctuary for those seeking a harmonious blend of comfort, space, and countryside charm. This beautiful brick family home, built in 2004, stands majestically on just over 5 acres of verdant land, offering a tranquil retreat from the hustle and bustle of city life.
Boasting a sun-soaked orientation, this residence welcomes you with warmth and light throughout the day. Upon entry, you're greeted by a spacious open-plan design that effortlessly merges living, dining, and kitchen areas, creating a seamless flow for modern family living.
The heart of the home, the kitchen, is equipped with quality appliances including a wall oven, 4-burner cooktop, dishwasher, and range hood. Abundant bench and cupboard space, along with a convenient walk-in pantry, ensure practicality meets style in this culinary haven.
Four generous bedrooms offer ample space for rest and relaxation, with the master bedroom featuring a walk-in wardrobe and ensuite bathroom complete with a shower, vanity, and toilet adorned with quality fittings and fixtures. Bay windows grace the home, infusing every room with natural light and scenic views of the surrounding landscape.
For moments of leisure and entertainment, a secondary lounge room or family room provides a cozy retreat for intimate gatherings or movie nights. Climate control is ensured year-round with two reverse cycle air conditioners and double glazed windows enhancing comfort and energy efficiency.
Convenience is paramount with a large garage providing internal access to the house, ensuring seamless transitions between indoor and outdoor living. Outside, the property is fully fenced, offering privacy and security, with internal fencing for convenient separation. The large entertainment deck serves as an ideal venue for hosting gatherings with friends and family, whether it's a cozy evening under the stars or a lively barbecue party soaking in the warmth of the sun.
For those with a green thumb or a penchant for self-sufficiency, the property features vegetable gardens, fruit trees and a chook house, allowing you to indulge in the pleasures of homegrown produce. One of the highlights of this property is the spring-fed dam, which adds a touch of serenity to the landscape. Fed by pure, natural springs, the dam provides a constant source of water for the gardens. Additionally, an additional 12m x 8m garage, a 9m x 6m garden/storage shed, and a 9m x 6.8m barn provide ample space for storage, hobbies, or potential expansion. Off the barn there are well-maintained stock yards and cattle ramps, whether you're a seasoned farmer or an urban dweller looking to reconnect with nature, these facilities offer endless possibilities.
Located just a 6-minute drive from the Ulverstone CBD, this property offers the best of both worlds - a serene rural lifestyle within easy reach of urban conveniences. Whether you're dreaming of establishing a hobby farm, embracing a slower pace of life, or simply seeking a haven to call home, 19 Olivers Road presents an exceptional opportunity to live the life you've always envisioned.
Disclaimer:
While Harcourts Ulverstone & Penguin has taken every care to verify the accuracy of the details in this advertisement, we cannot guarantee its correctness. Prospective buyers need to take such action as is necessary, to satisfy themselves of any pertinent matters.
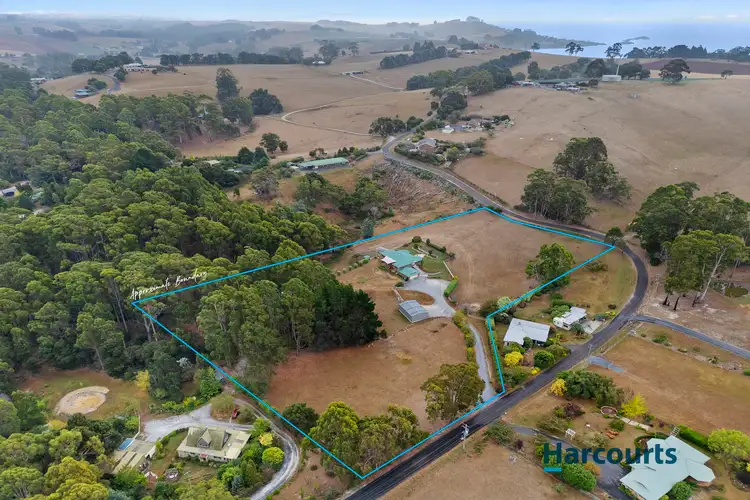
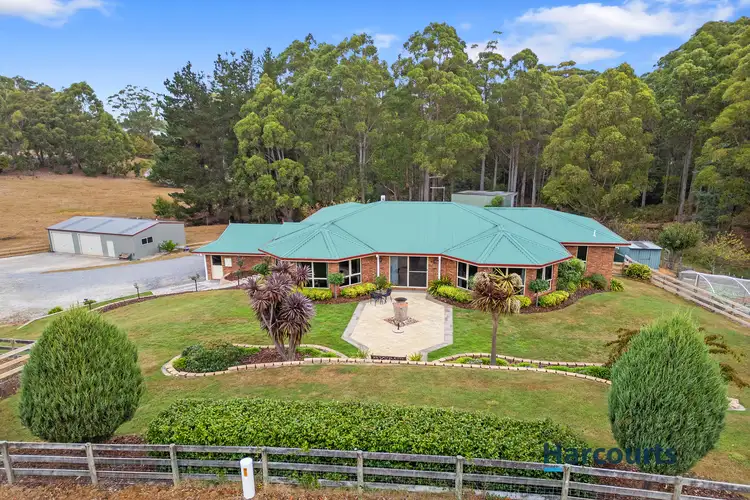
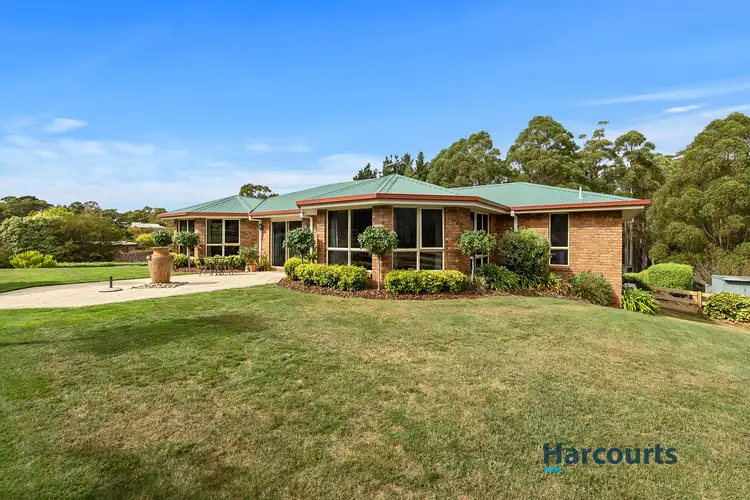
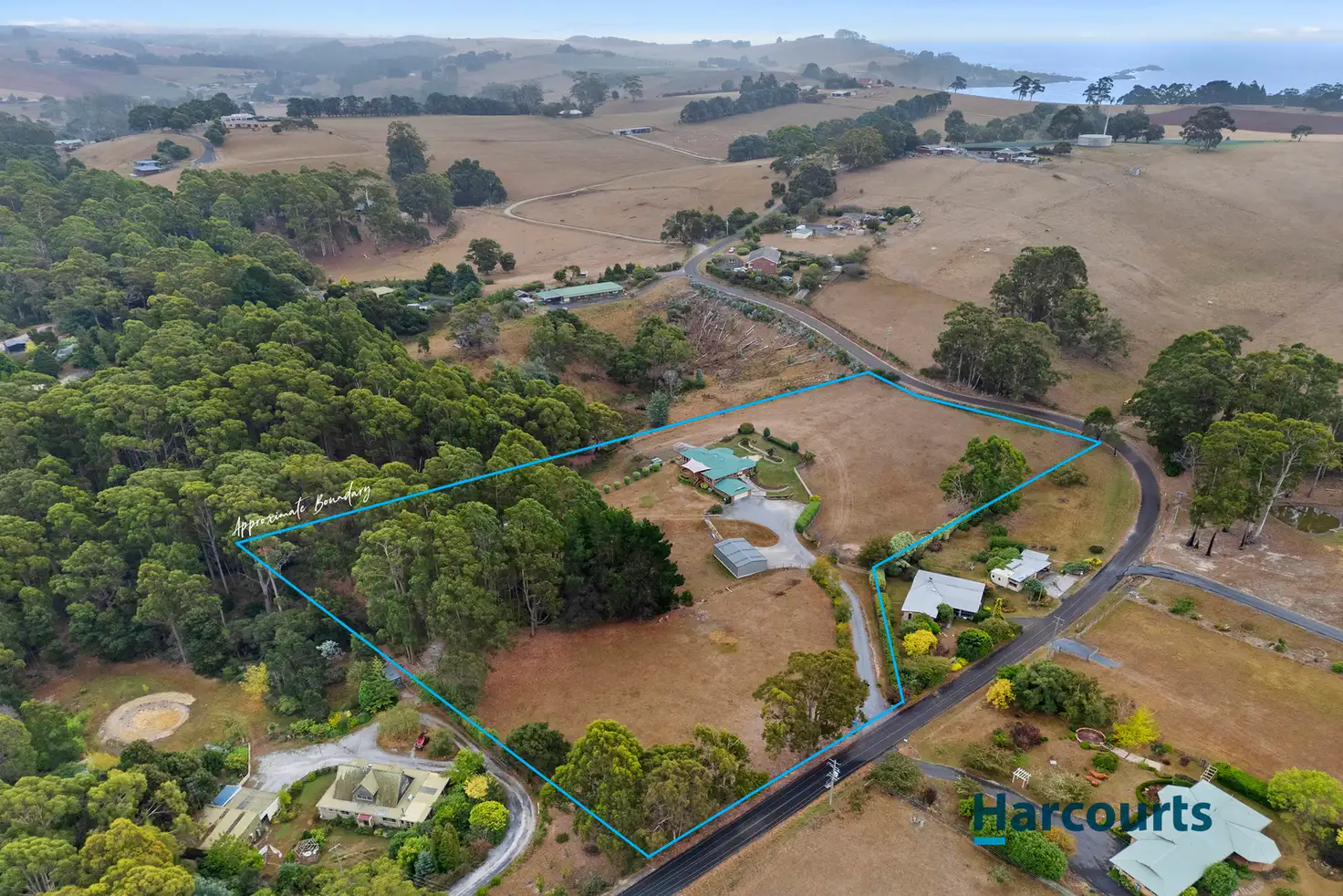


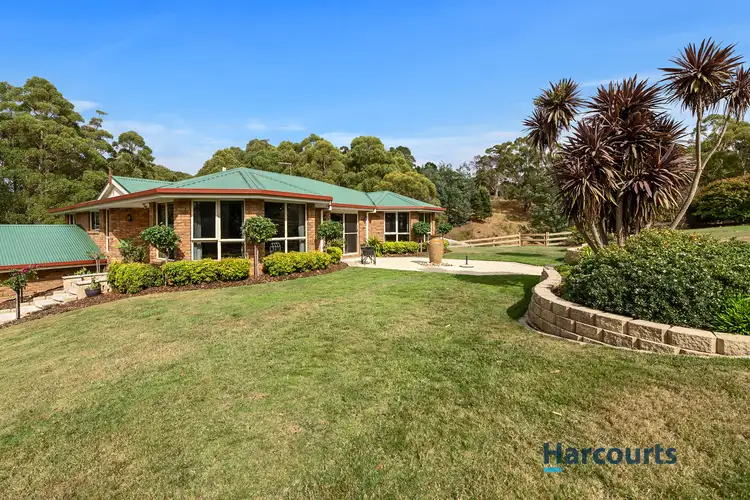
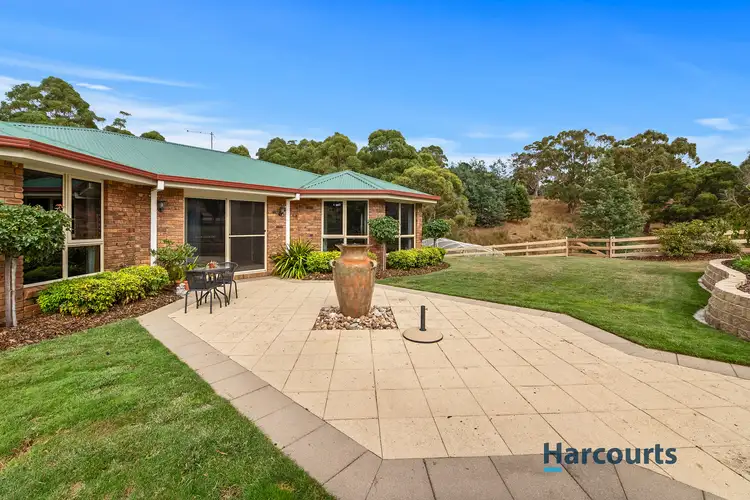
 View more
View more View more
View more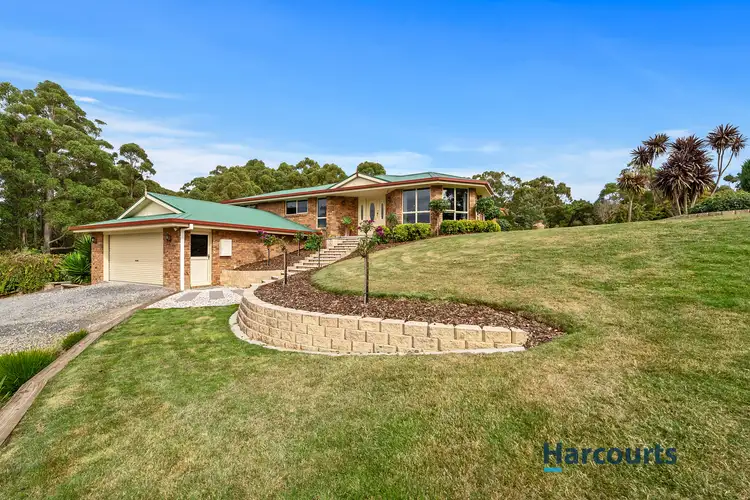 View more
View more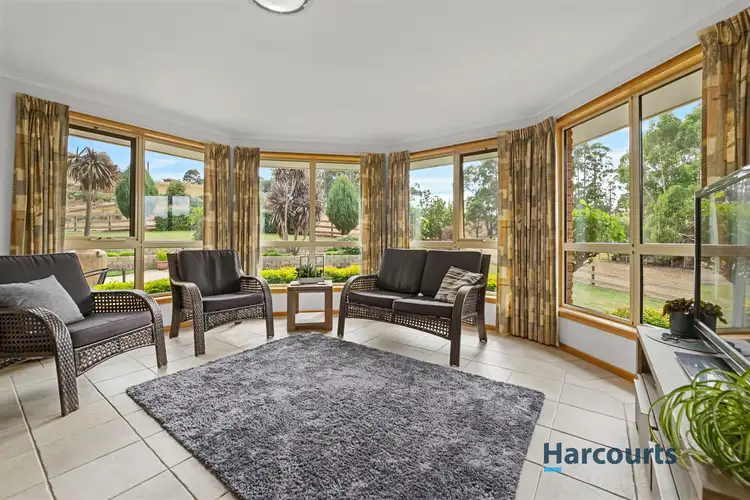 View more
View more
