Nestled along a picturesque, tree-lined street, this stunning 4-bedroom, 2.5-bathroom executive terrace home is packed with features, offering the perfect blend of modern living, family space and unbeatable convenience. With no body corporate fees and a separate title, you'll enjoy all the perks of a full-sized home without the upkeep. Spread across two levels, this beautifully designed home is perfect for families or professionals seeking a high-end, low-maintenance lifestyle.
Two separate living areas ensure space for the whole family, spanning the formal lounge at the front of the home, to the open plan dining area and family room. The modern kitchen will delight home chef's with an expansive island bench, stylish cabinetry and quality stainless steel appliances, including a new dishwasher. Natural light fills the space through glass sliding doors, leading to a large, north-facing courtyard-perfect for alfresco entertaining. The low-maintenance landscaped gardens are designed for easy care, making this the ideal space for summer barbecues, pets or children to play.
Upstairs, the master suite offers a spacious ensuite, walk-in robe and a private balcony-the perfect spot to enjoy your morning coffee overlooking the blossom-filled street. Three additional bedrooms provide plenty of space for family or guests, all serviced by a sparkling family bathroom. Modern comforts include zoned ducted reverse-cycle heating and cooling and infinity hot water system.
Positioned in a family-friendly area, you're a short walk to schools, local shops and public transport, with Lanyon Marketplace only minutes away. Commuting is a breeze with easy access to Tuggeranong, Woden, and the city. This impeccably maintained property combines style, comfort and convenience in a sought-after location-don't miss your chance to make it yours.
Features:
� Spacious 4-bedroom, 2.5-bathroom executive terrace home
� Separate title, no body corporate fees
� Stylish formal lounge and open-plan family living/dining area
� Modern kitchen with large island, Westinghouse oven, gas cooktop, and new dishwasher
� North-facing, covered outdoor entertaining area with easy-care, landscaped gardens
� Expansive master bedroom with ensuite, walk-in robe and private balcony
� Three additional bedrooms with built-in robes
� Sparkling family bathroom with separate bath and shower
� Zoned ducted reverse-cycle heating and cooling (installed last year)
� Double garage with internal access, storage room and extra driveway parking
� Separate laundry and additional powder room on the ground floor
� Close to Lanyon Marketplace, schools, parks and nature
� Living area: 158m2
� Garage area: 35m2
� House built: 2004
� Rates: $570.00 p/q
� Land tax: $831.00 p/q (investors only)
� EER: 4.5 stars
Disclaimer:
Please note that while all care has been taken regarding general information and marketing information compiled for this advertisement, LJ HOOKER TUGGERANONG does not accept responsibility and disclaim all liabilities in regard to any errors or inaccuracies contained herein. Figures quoted above are approximate values based on available information. We encourage prospective parties to rely on their own investigation and in-person inspections to ensure this property meets their individual needs and circumstances.
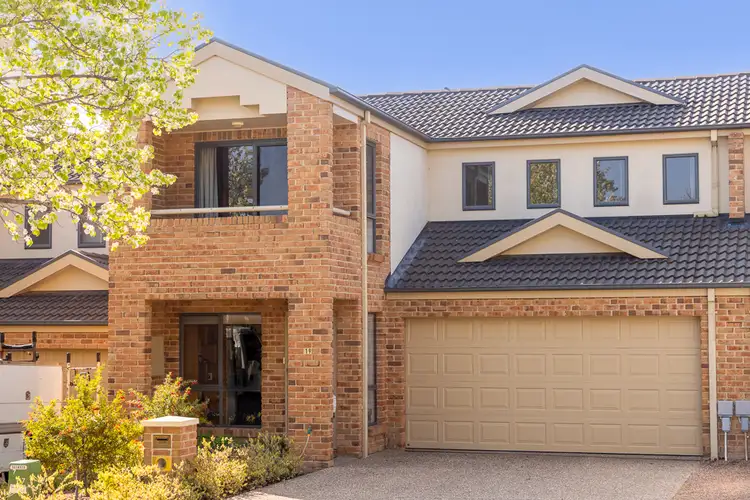
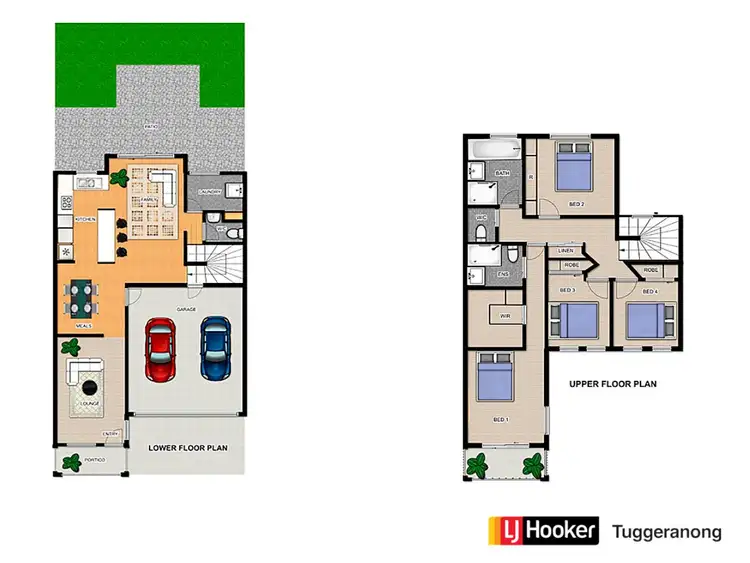
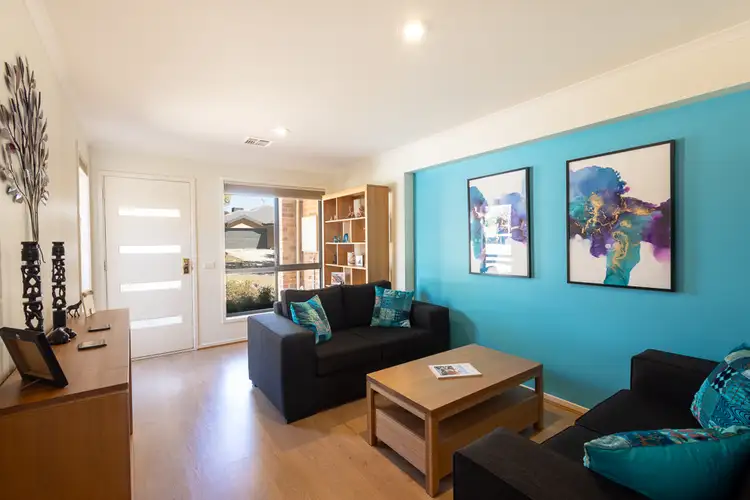



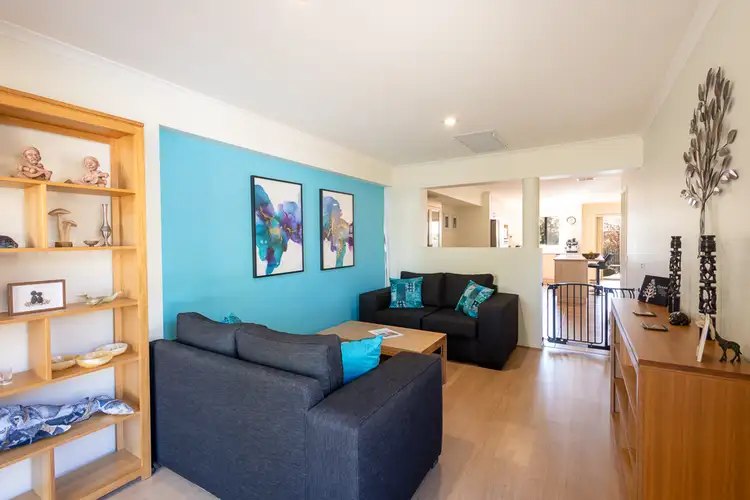
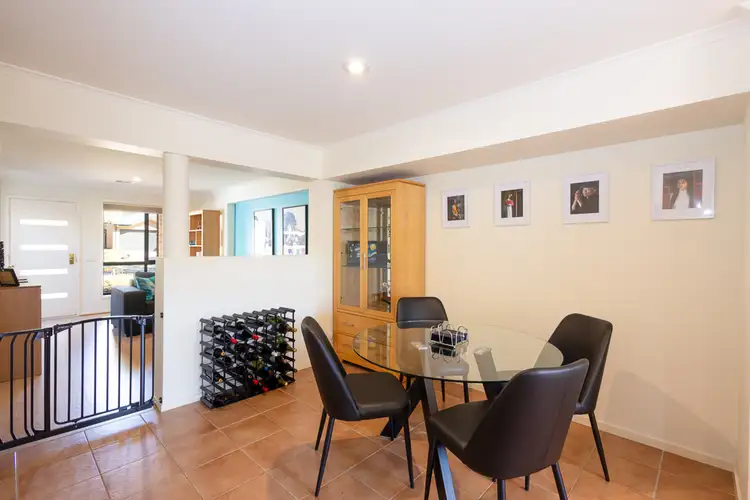
 View more
View more View more
View more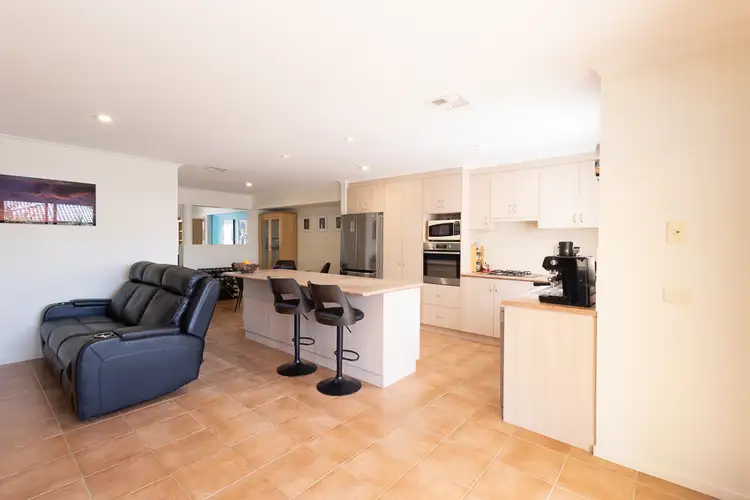 View more
View more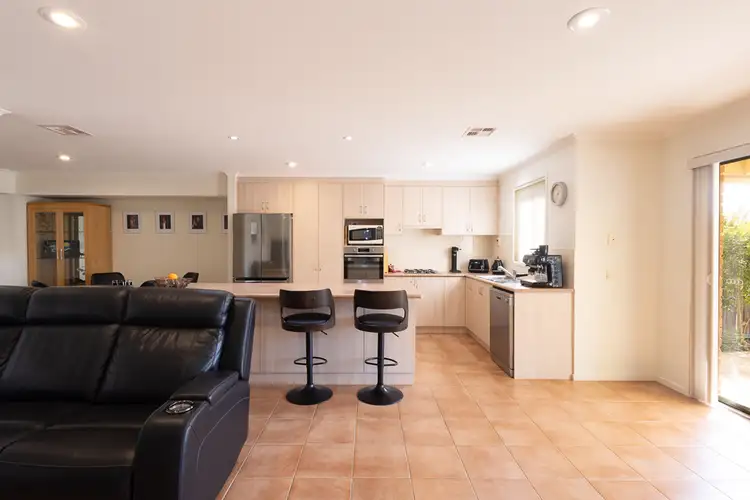 View more
View more
