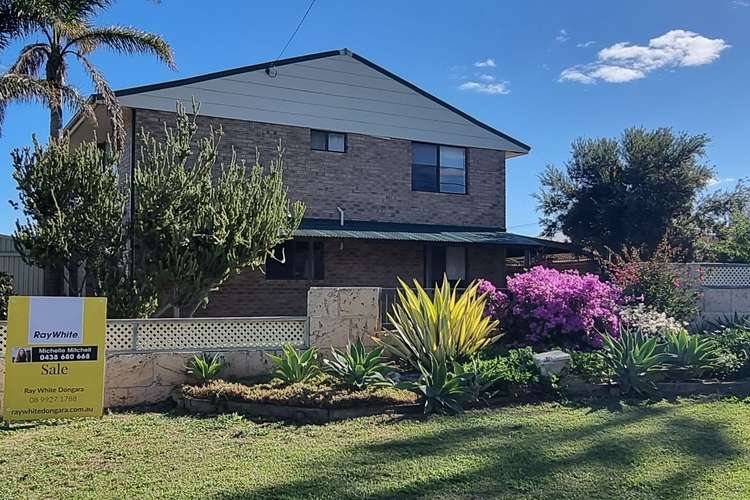Under Contract
4 Bed • 3 Bath • 0 Car • 814m²
New








19 Osborne Way, Port Denison WA 6525
Under Contract
- 4Bed
- 3Bath
- 0 Car
- 814m²
House for sale
Home loan calculator
The monthly estimated repayment is calculated based on:
Listed display price: the price that the agent(s) want displayed on their listed property. If a range, the lowest value will be ultised
Suburb median listed price: the middle value of listed prices for all listings currently for sale in that same suburb
National median listed price: the middle value of listed prices for all listings currently for sale nationally
Note: The median price is just a guide and may not reflect the value of this property.
What's around Osborne Way

House description
“Sitting Proud in Port Denison”
This is big. This is bold. This spacious family home offers a lot of bang for its buck. Built in 1986 its solid as a rock.
If parking is high on your priority list, then this one will please you.
If plenty of outdoor space for kids and pets to play and room to entertain is on that list too, then this may tick lots of boxes for you. This 2 storey home offers something for everyone.
Starting with the outside.
* The long driveway leading to the good size shed and the double garage at the house allows for many vehicles to be parked with ease.
* Both front and rear yards are of good size with lawn and garden beds, plenty of room for the pets and kids to play.
* Two undercover areas/patios for your enjoyment.
* Solar panels
Features of the inside.
Downstairs.
* A huge living area with sliding doors to the driveway and entry also from the entrance hall.
* 2 queen sized bedrooms.
* 1 bathroom.
* Laundry leading to the outside patio.
Upstairs.
* Spacious living room with sliding door access to the balcony.
* Meals area off the kitchen.
* Practical kitchen with breakfast bar.
* Family bathroom.
* 1 queen size bedroom
* Master bedroom is king size with walk in robe and ensuite.
Inspections by private viewings only. Call Michelle on 0438 680 668 to arrange.
Building details
Land details
What's around Osborne Way

Inspection times
 View more
View more View more
View more View more
View more View more
View more
