$860,000
5 Bed • 1 Bath • 3 Car • 654m²

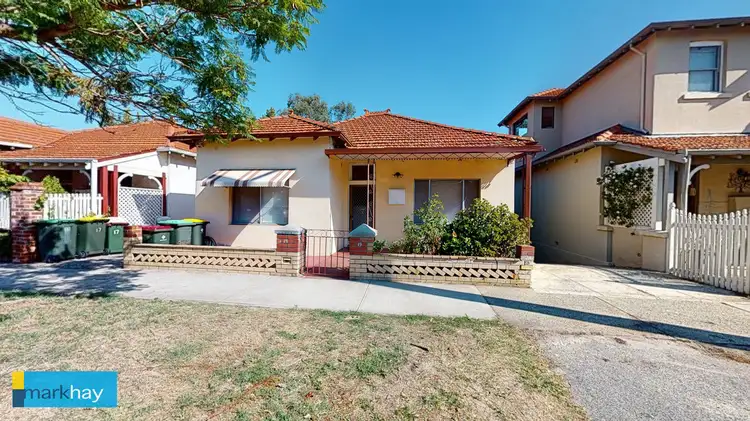
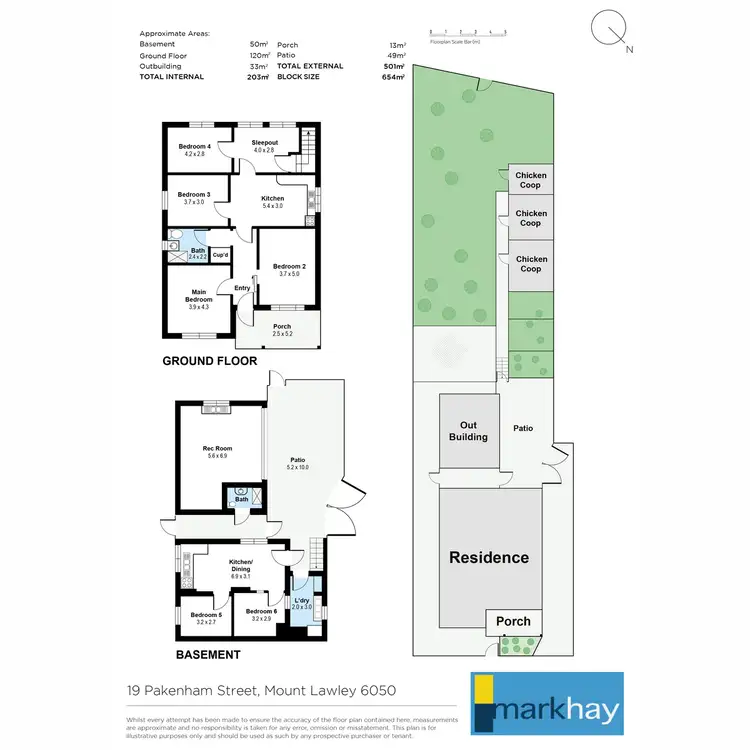
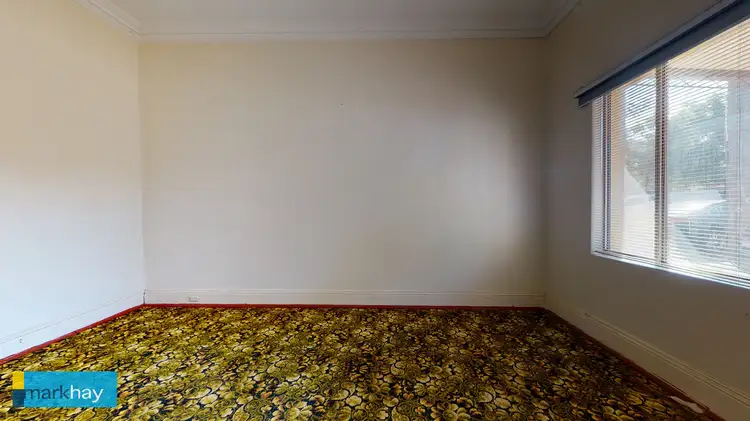
+31
Sold



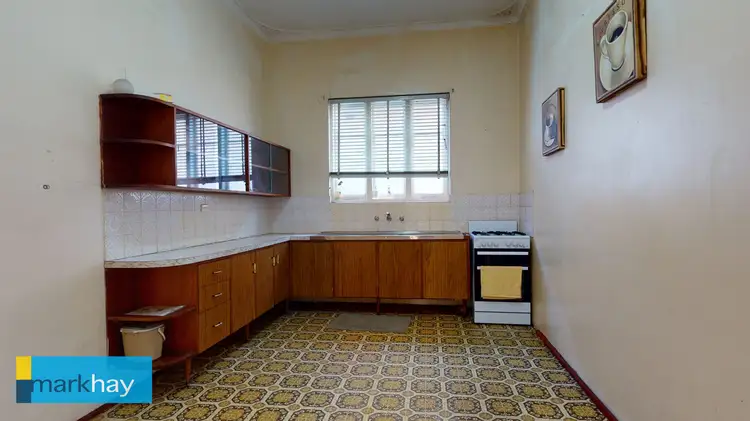
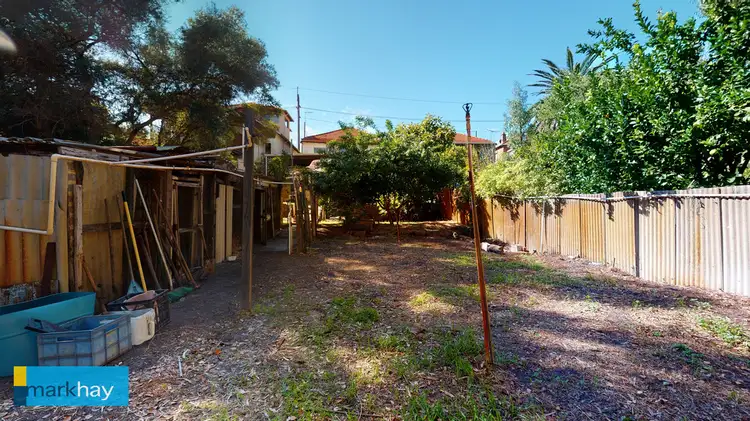
+29
Sold
19 Pakenham Street, Mount Lawley WA 6050
Copy address
$860,000
- 5Bed
- 1Bath
- 3 Car
- 654m²
House Sold on Fri 2 Sep, 2022
What's around Pakenham Street
House description
“Potential Plus! – Renovate or Build New!”
Building details
Area: 203m²
Land details
Area: 654m²
Interactive media & resources
What's around Pakenham Street
 View more
View more View more
View more View more
View more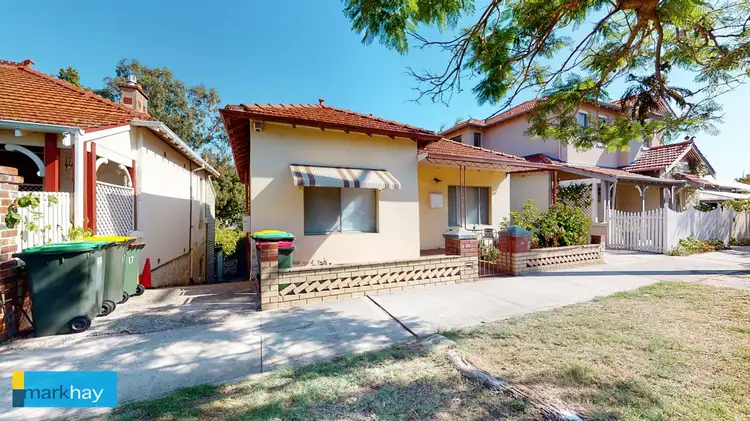 View more
View moreContact the real estate agent


Daniel Porcaro
Mark Hay
0Not yet rated
Send an enquiry
This property has been sold
But you can still contact the agent19 Pakenham Street, Mount Lawley WA 6050
Nearby schools in and around Mount Lawley, WA
Top reviews by locals of Mount Lawley, WA 6050
Discover what it's like to live in Mount Lawley before you inspect or move.
Discussions in Mount Lawley, WA
Wondering what the latest hot topics are in Mount Lawley, Western Australia?
Other properties from Mark Hay
Properties for sale in nearby suburbs
Report Listing
