Welcome to this excellent four-bedroom, one-bathroom, two-toilet brick and tile home built in 1987. This is an incredible opportunity to own a home with a sprawling 134 square metres of liveable space, multiple living areas, and solid features, all placed on a respectable 707 square metres of R20/35 zoned lot size. With potential for subdivision, a big backyard (with bore reticulation!), bright windows and large drive in patio/carport along the side of the home, there's lots to love about this one! This home is presented simply but very well, and is more than ready for new owners to either live in and enjoy, renovate if desired, or commence leasing activities and place a tenant! The home could rent in it’s current state for approximately $460 per week. Don’t miss out on this excellent home!
Property Highlights include:
- Four-bedroom, one-bathroom, two-toilet home built in 1987
- Total lot size of 707 square metres, zoned R20/35
- Approximately 134 square metres of internal living space
- Massive side carport/patio area
- Large rear sleepout/extension, attractively designed
- Ceiling fans in bedrooms
- Spacious backyard with garden shed
- Space for plenty of cars to park (at least three!)
- Bore reticulation
- Electric oven
- Built in robes
- Approximate market rent of $460 per week
Drive up to the front of the property and enjoy the clean and tidy front yard leading up to garden beds to the south and a driveway that goes through to the backyard on the north. The home is a well presented brick and tile build with large windows that enjoy an excellent street vantage. The carport provides ample parking and expands to be wide enough for two vehicles. Keep this open and enjoy as car parking, or close off the front and utilise this space as a prime undercover entertainment zone.
Stepping inside the front door – you walk across timber-look flooring and enjoy a light cream colour scheme throughout the home.
Enter to the front living space, enjoying an in-wall air conditioning unit as well as a street facing window. Flow through to the kitchen and dining areas immediately from this space, meaning the home is designed in an open fashion ready for use however suits your lifestyle.
The kitchen is built around an L-shaped benchtop which contains a sink (underneath a large window overlooking the backyard), a lovely tile splashback, semi-open plan laundry space, cupboards for storage, and an open connection to the dining area. The dining area enjoys a large glass sliding door which opens up to the excellent rear extension.
The rear extension is truly a highlight of the home, a massive size with exposed brick walls, large glass windows, a split cycle air conditioning unit, plenty of power-points, and plenty of lighting. This space is sensationally ready to be used as the ultimate loungeroom or primary bedroom, equally perfect for entertaining or hobby activities.
The primary bedroom is a good size and features a stylish black ceiling fan, full height built in robes, a street facing window (protected by shade cloth) and timber-look flooring. Secondary bedrooms all enjoy timber style flooring, well placed windows, and two have ceiling fans.
The bathroom shines with dark marble coloured feature tiling throughout, a combination bath and shower unit, a double mirror vanity cupboard and sink, and a manoeuvrable showerhead to ease your morning routine. Above the bath is a slidable frosted glass window ensuring the room is filled with natural light without losing its element of privacy.
Flowing out to the backyard – The space is open and grassed, with a garden shed to help look after your garden equipment or tools. The rear patio is connected to the carport with a huge amount of space. Will you keep this all as a carport or convert it to your own private outdoor entertainment area? The block is zoned R20/35 meaning that subdivision may be possible subject to council approval.
This home is located right nearby to the Beechboro Community Hub and associated facilities at Altone Park. Sacramento Park and Hull Park (with the newly built Brockman House also providing community facilities) – this home does enjoy a tucked away but prime Beechboro location. There's plenty of public transport options nearby including on Amazon Drive and Altone Road. Commuting is simple through swift access to Reid Highway, Morley Drive East and Tonkin Highway. School options in close proximity include Beechboro Primary School, Kiara College, Beechboro Christian School and John Septimus Roe Anglican Community School.
Council Rates: Approximately $1,900 per year
Water Rates: $1102 per year
Approximate Market Rent: $430 per week

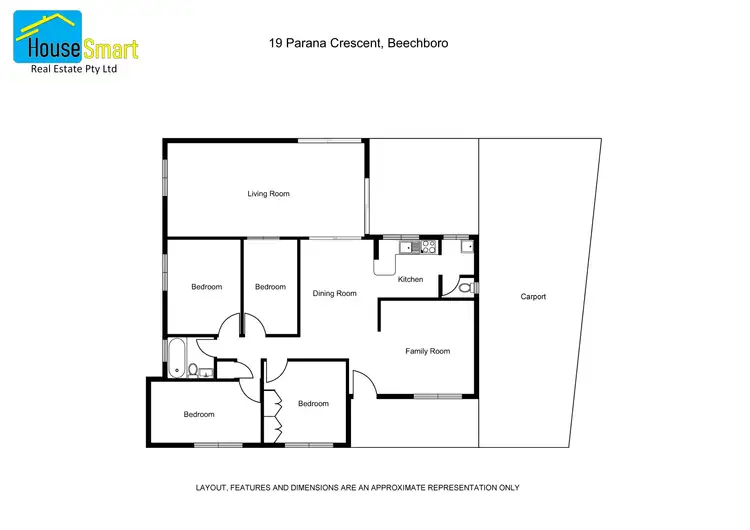
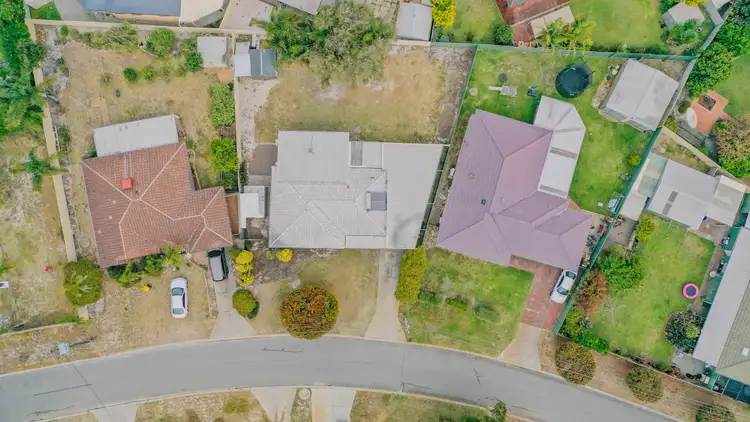
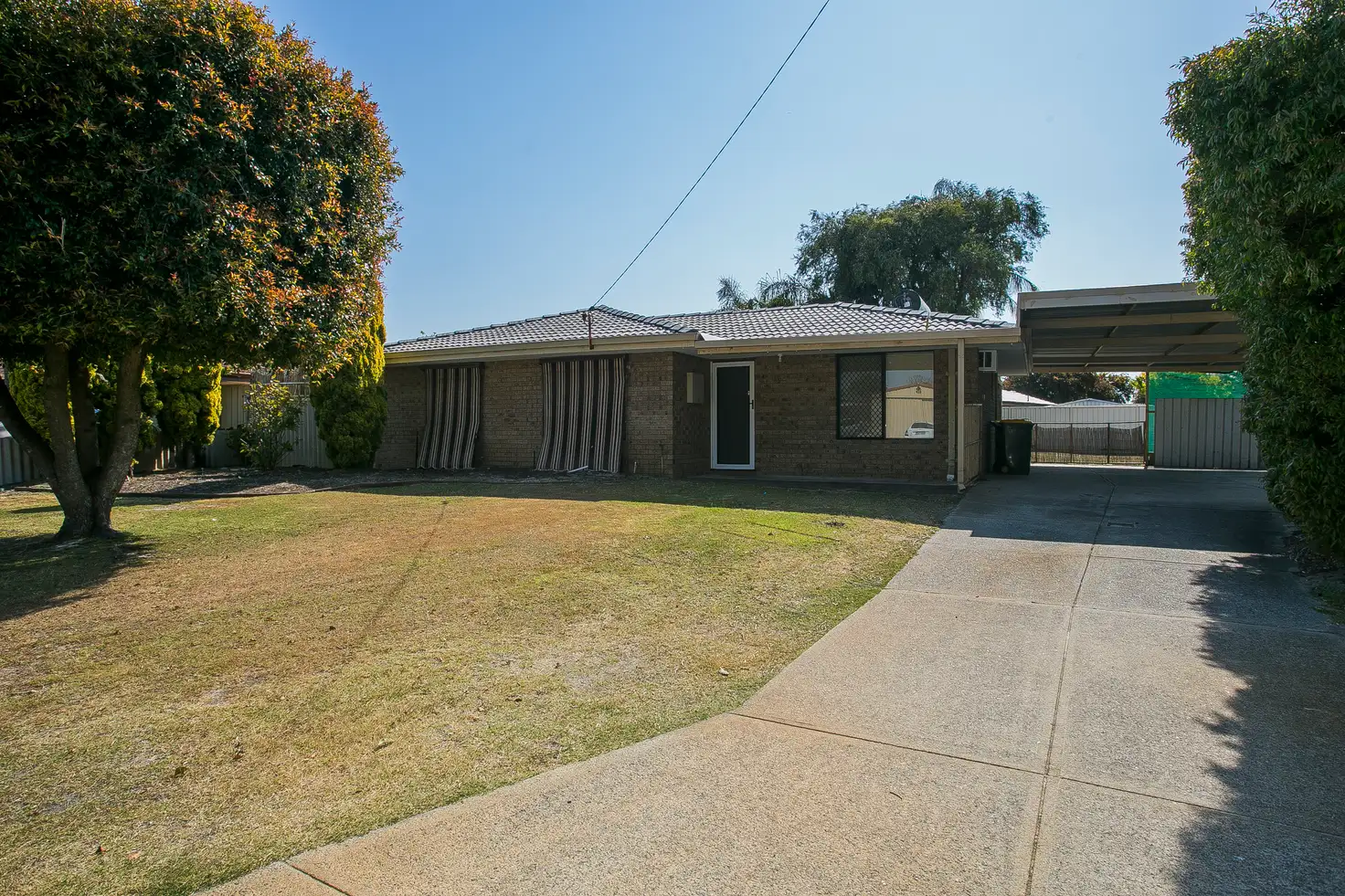


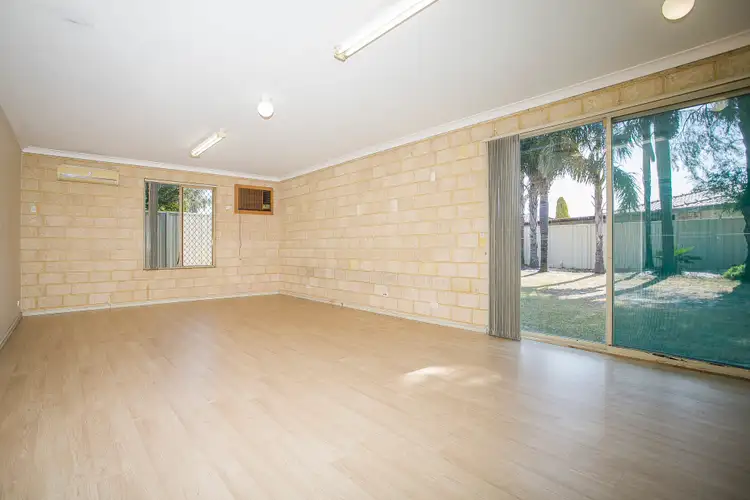
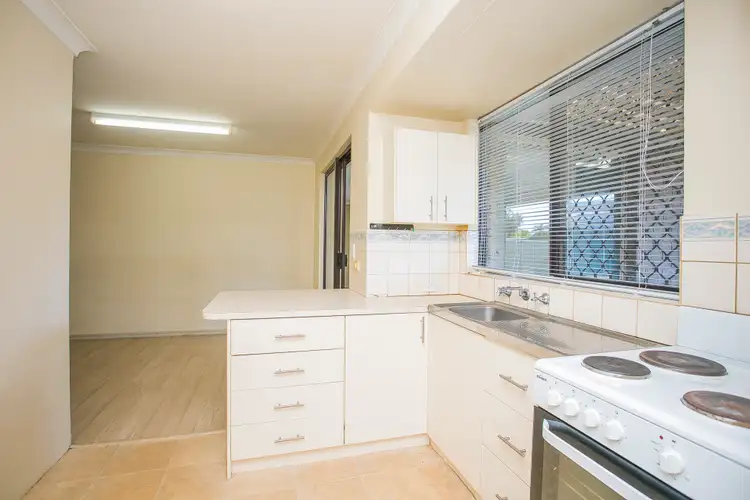
 View more
View more View more
View more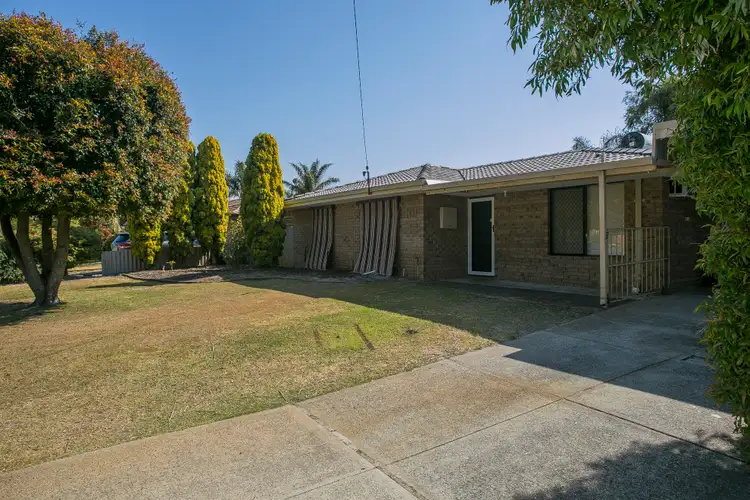 View more
View more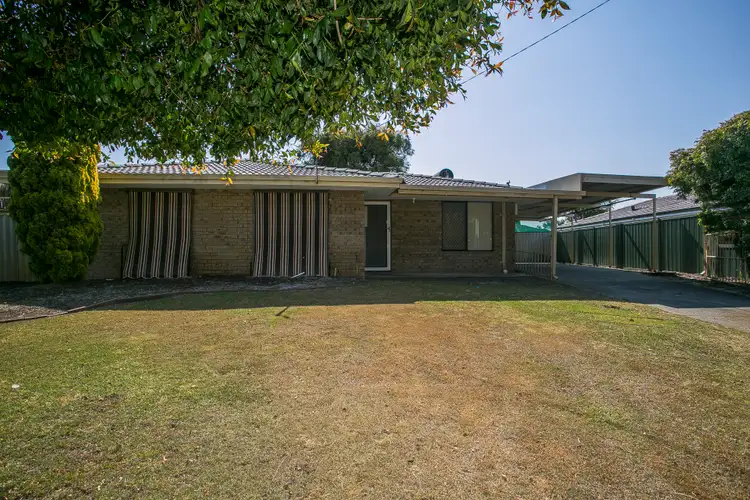 View more
View more
