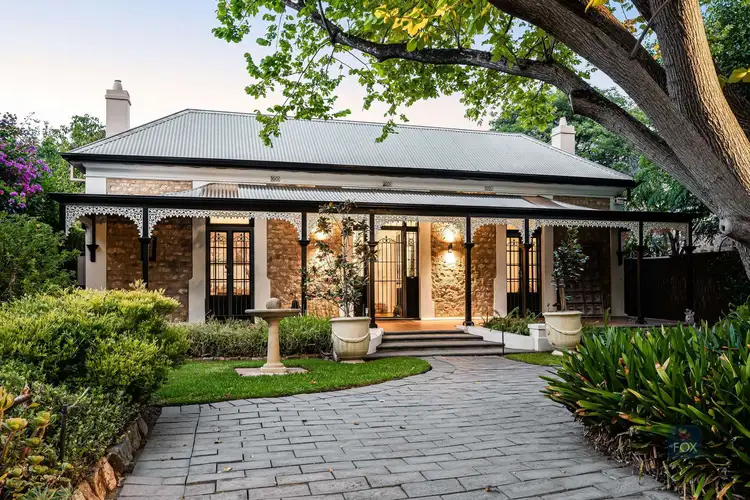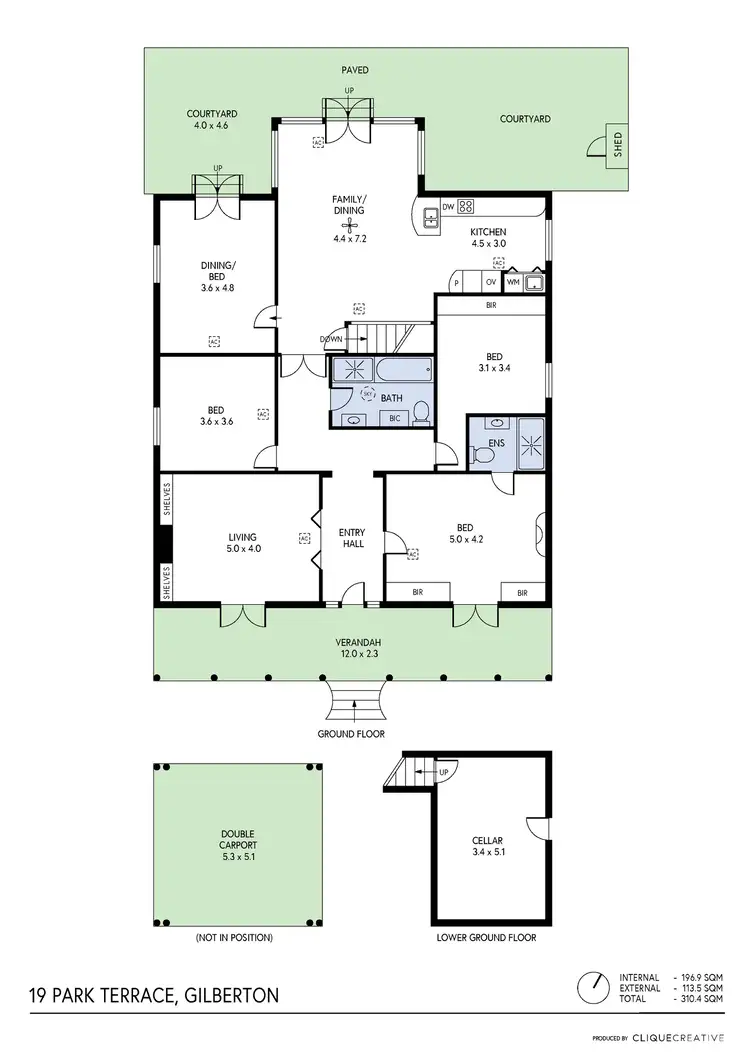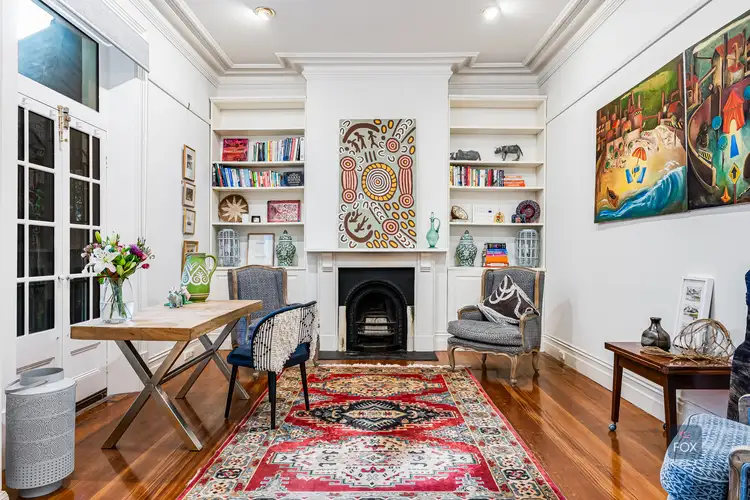Steeped in the rich history of Gilberton, this original dairy farm exudes timeless charm and allure. Nestled on 659sqm of prime land, the property boasts meticulously manicured gardens at the front and a fuss-free, low-maintenance rear garden.
Prepare to fall in love from the moment you step through the wide front entrance with original lead light and stunning arched hallway. The elegant front sitting room features a character fireplace and built-in bookshelves with French doors leading onto the front verandah.
The expansive master bedroom, offering a serene view of the front garden, is equipped with built-in robes and a modern ensuite, granting access to the verandah through French doors.
Down the hallway, you'll find the second and third bedrooms along with a contemporary family bathroom boasting a separate bath and shower.
At the rear is a large formal dining room/home office or fourth bedroom option. This overlooks the stunning rear garden.
The Jag kitchen features Gagggenau appliances, perfect for the home chef who loves to cook. This overlooks the large family room with French doors leading to the glorious fully paved rear garden.
The magnificent cellar has direct easy access from the family room perfect for the wine connoisseur and additional storage.
There is so much to love about this character home including wonderful accoutrements typical of this era featuring stunning leadlight, high decorative ceilings, beautiful, polished floorboards, grand open fireplaces, and ornate timber fretwork.
Other features include new Ducted Reverse Cycle Air-conditioning, Storage shed, NBN, Security system, Double carport, new Irrigation system and so much morel
Superbly located within walking distance to Linear Park, Botanic Gardens and the Parklands, Melbourne Street, Adelaide Zoo, Adelaide Oval and all that North Adelaide has to offers.
Council Rates | 3,364 pa
SA Water | 365.85 pq
ESL | 337.25 pa
Year Built | 1862
Are you thinking of purchasing this property as an investment? Speak with our Property Management team on how we can assist you.
All information provided (including but not limited to the property's land size, floor plan and floor size, building age and general property description) has been obtained from sources deemed reliable, however, we cannot guarantee the information is accurate and we accept no liability for any errors or oversights. Interested parties should make their own enquiries and obtain their own legal advice. Should this property be scheduled for auction, the Vendor's Statement can be inspected at our office for 3 consecutive business days prior to the auction and at the auction for 30 minutes before it starts.








 View more
View more View more
View more View more
View more View more
View more
