Open Plan Design - Modern & Appealing
Contemporary materials and a free flowing open plan design combine to offer a quality low maintenance lifestyle to this brand new Torrens Titled 2017 constructed townhouse. Boasting an open plan design with casual and formal, indoor and outdoor living spaces across a 2 storey design that will suit busy professionals, younger families, down-scalers and investors.
Double doors welcome us to a bright entrance hall, with huge atrium spanning 5.9m to the upper level ceiling, providing a welcoming ambience of light and space. Neutral tones highlight the design features, leading us past a formal lounge to an open plan living and dining area toward the rear of the home.
Cook and create in style with this fabulous kitchen design, overlooking the casual living areas with uninterrupted views to the paved courtyard beyond. Smeg stainless steel appliances, Caesarstone benchtops, integrated dishwasher, modern glass splashback, double sink with mixer tap and a breakfast bar combine to create a fabulous interactive cooking zone.
LED downlights, neutral tones and large aluminium windows provide a crisp modern environment for your everyday living. Natural light gently infuses, combining indoors and out, creating a comfortable casual living space, the perfect haven from the bustle of city life. A paved courtyard offers a place to relax outdoors in the more moderate months.
There are 4 bedrooms (or 3 bed and second living), the main bedroom offers a walk-in robe plus ensuite bathroom, providing great master amenities. Bedrooms 2 & 3 both offer built-in robes and are serviced by a full main bathroom with freestanding bath and separate shower. Both bathroom and ensuite boast Caesarstone vanity benches with modern tapware and contemporary fittings.
A single garage with automatic roller door will provide secure parking for one vehicle, a rear automatic roller door opening to the paved courtyard allows off street storage including maybe for a motorcycle or jet-ski. An internal access door to the home adds to the functionality. Another car can be comfortably parked off street in the driveway. A guest powder room and a hide-a-way laundry complete an outstanding design.
Briefly:
* Freshly constructed 2017, Torrens Titled built townhouse
* Double entrance doors to bright atrium and hallway boasting 5.9m ceilings
* Formal lounge (or 4th bedroom) adjacent entrance
* Open plan ground floor living and dining
* 2.7m ceilings
* Kitchen overlooking living, dining with Smeg stainless steel appliances, Caesarstone benchtops, integrated dishwasher, glass splashback, double sink with mixer tap and breakfast bar
* LED downlights throughout the living areas
* Fully retained and paved rear courtyard
* Ground floor powder room and hide-a-way laundry
* Garage with automatic rollers doors plus internal access door
* 3-4 bedrooms all of good proportions
* Main bedroom with walk-in robe and ensuite bathroom
* Bedrooms 2 & 3 with built-in robes
* Main bathroom & ensuite with Caesarstone vanity benches and modern tapware
* Main bathroom with free standing bath
* Reverse cycle ducted air conditioning throughout
* Rainwater tank
* Instant gas hot water service
* Under stair storage area
Quietly located close to all required amenities including public transport, schools, shops and medical. Dernancourt Primary, Paradise Primary and Charles Campbell College are all quite reachable, with St Ignatius College, Thorndon Park Primary, St Francis of Assissi Primary School and Sunrise Christian School all in the local area. The River Torrens Linear Park is about 150m away at the end of the street, a great place for your daily exercise or for a family picnic. Centro Newton Shopping Centre is a spacious modern venue, close at hand for your weekly shopping trips.
Attention investors and homebuyers, your inspection is highly recommended.
19 Parkwood Avenue
Paradise
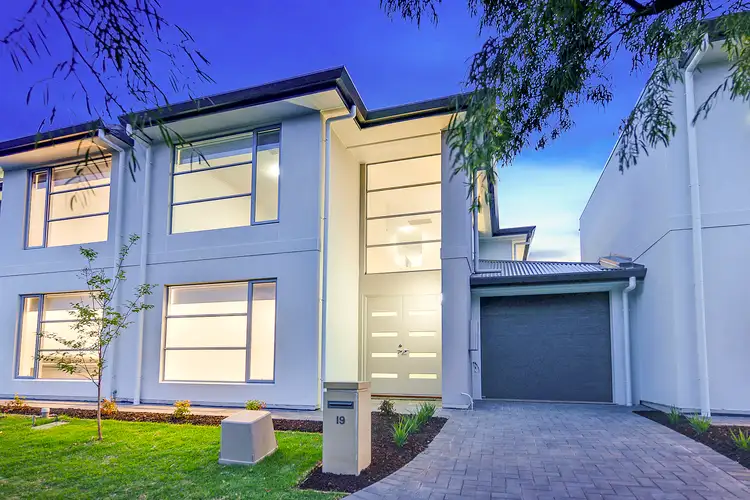
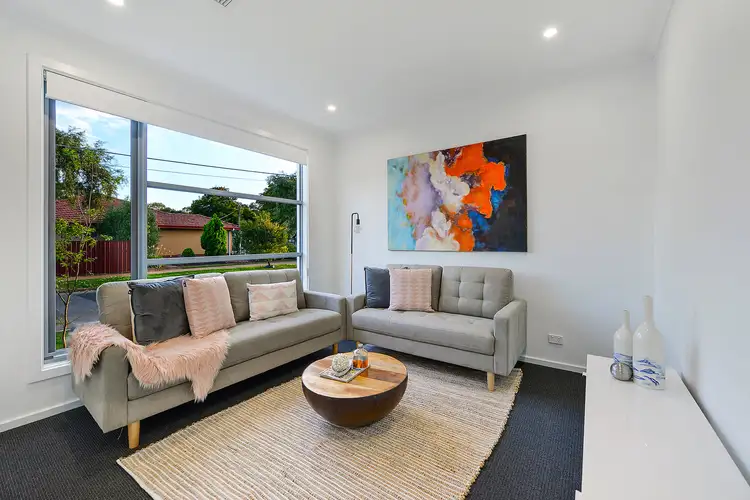
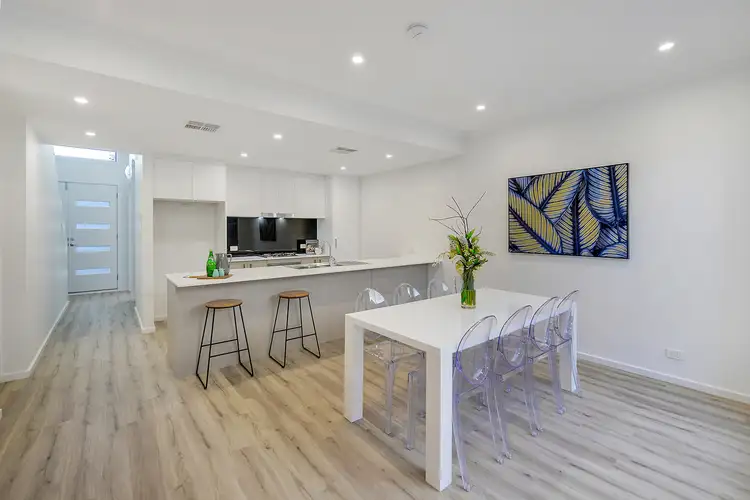
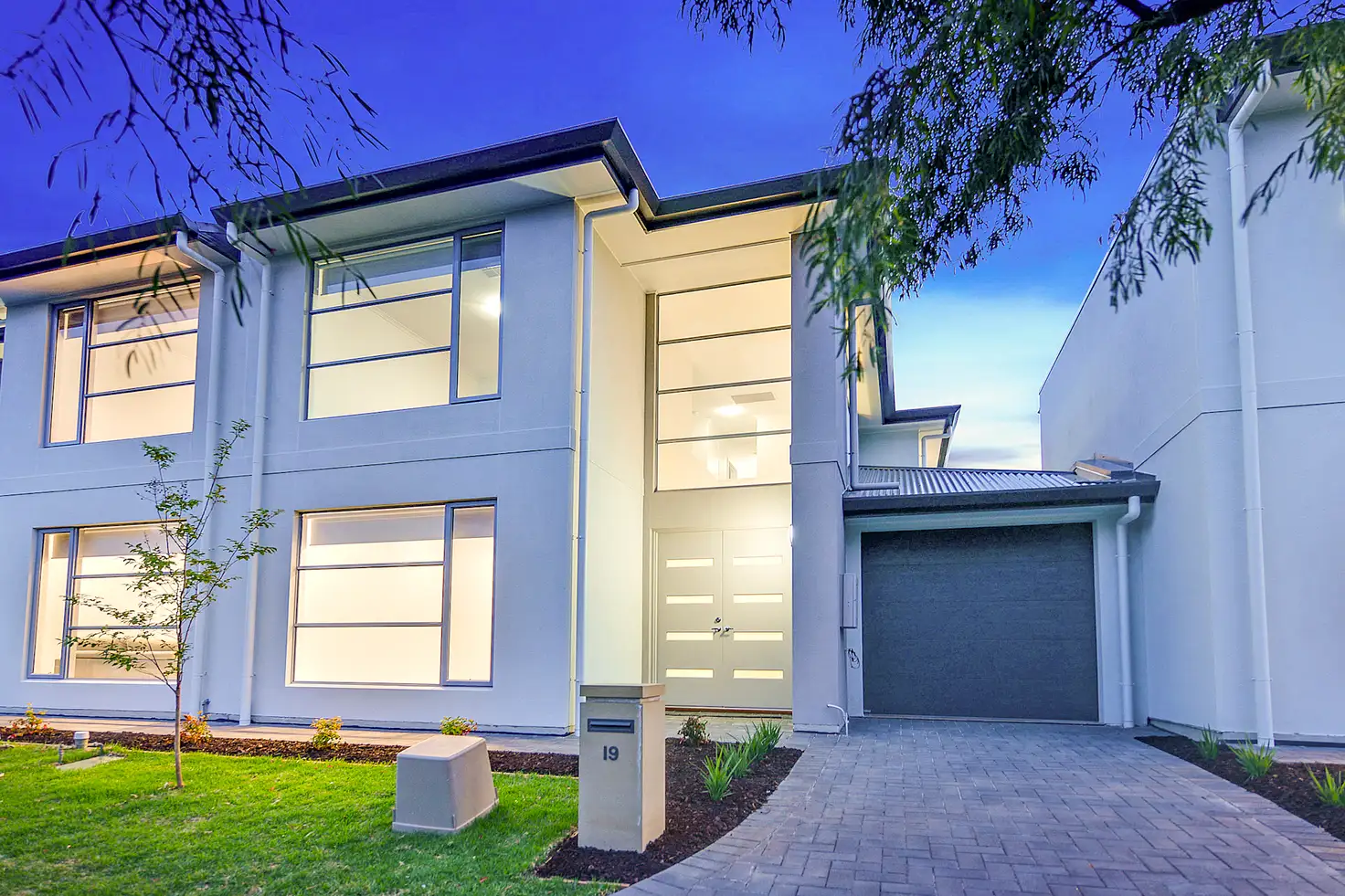


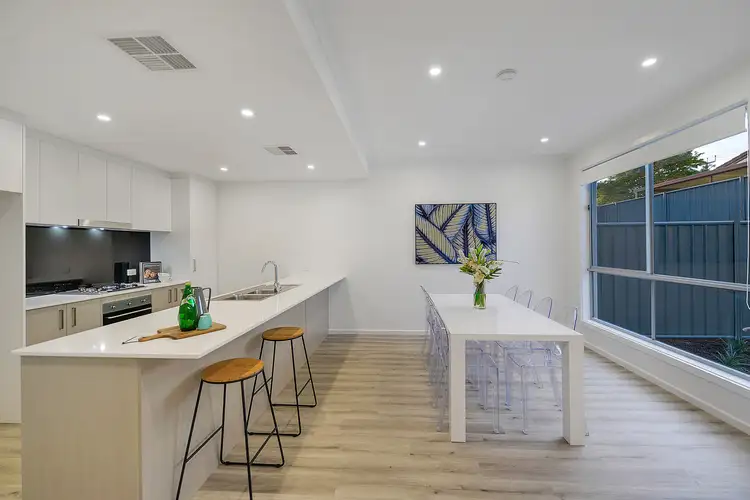
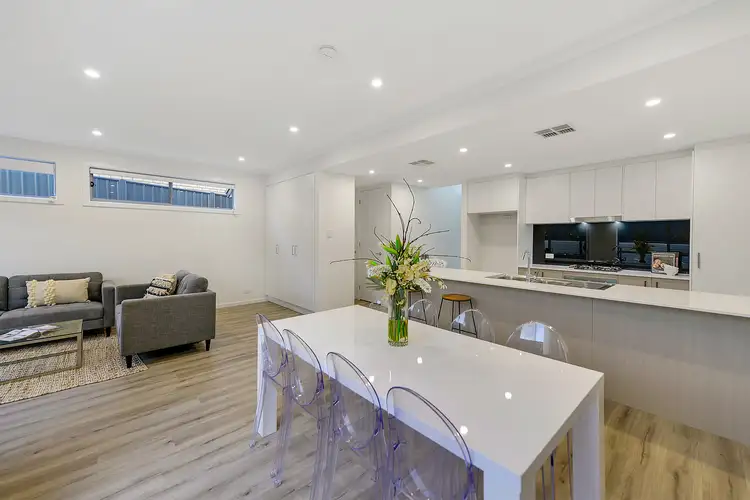
 View more
View more View more
View more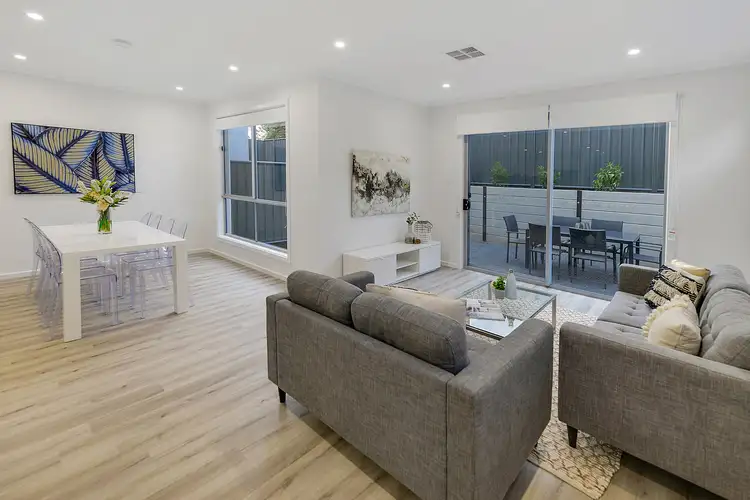 View more
View more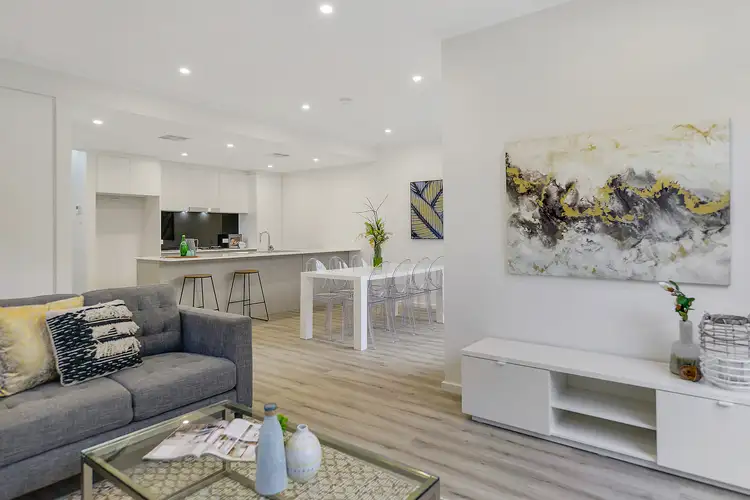 View more
View more
