THIS PROPERTY IS UNDER CONTRACT AND PROCEEDING TO SETTLEMENT; THANK YOU FOR YOUR INTEREST.
Looking for a modern home that offers style, sophistication and is packed to the rafters with quality upgrades? Well, this immaculately presented 3x2 Alkimos home is worth some serious consideration! With a brilliant use of space & light, this quality home combines practicality & comfort and is ready to move into today! Whether you're a downsizer, first home buyer, inner city commuter or just looking for a great investment; this one is not to be missed! Don't hang around and this one is going to sell quick…CALL NOW and submit your offer today!
• Offering a super-convenient location in the private estate of 'Trinity', this deceptively spacious 3x2 home is situated close to both Trinity & Alkimos Beach shopping centres, multiple schools, Butler train station & Romeo Road freeway access point and the pristine WA coastline only a short drive away.
• Boasting plenty of street appeal, the front elevation is fully rendered and looks out to neat & tidy easy-care gardens framed by mulched beds and peppered with coastal grasses. Immaculately presented from start to finish this brilliant home doesn't need a dollar spending on it and offers an abundance of upgrades which will impress the fussiest of buyers! Features include ducted reverse-cycle air conditioning, Complete Home Filtration™ water system, security roller shutters throughout, 'Essa' stone benchtops and quality synthetic lawns.
• Nicely secluded at the front of the home, the master bedroom is super spacious and has a large walk-in robe, vertical blinds, and vinyl plank flooring. Serviced by an open ensuite with hobless shower, elevated vanity, built-in storage, and a separate toilet for additional privacy. Both of the minor bedrooms are queens and offer mirrored sliding robes for storage. They encircle the family bathroom with a similar finish to the master ensuite with a secondary toilet tucked away for extra privacy.
• Central to the home is the gourmet kitchen is sleek & stylish and has everything you need when it comes to preparing family meals. Finished with beautiful stones benchtops, features include 900mm stainless steel appliances + rangehood, glass splashback, double fridge recess, built in pantry and plenty of cupboard storage! The magic doesn't stop here though...thanks to the adjoining scullery which includes a double sink, dishwasher and more storage space meaning you can keep all the mess out of sight whilst entertaining guests!
• The beauty of this home is that it offers two living areas for you to enjoy! When it comes to quality family time, the open plan living & dining area is the place to be! Light & bright with lofty high ceilings you have a quiet place to unwind at the end of the working day! If it's movies you want then simply head to the theatre room, shut the doors, and put your feet up for a while...Just remember to bring the popcorn!
• Finishing this great home, the undercover alfresco has been extended with an open paved area for BBQ's and extra seating. The synthetic lawns will be a real godsend for those who don't have the time or patience for hours of garden maintenance whilst the children and family pets have a safe place to play.
•EXTRAS INCLUDE: Double remote garage, separate laundry & linen, additional power points, internet points, LED lighting, TV points, flyscreens, floating shelves, washing line, and so much more!
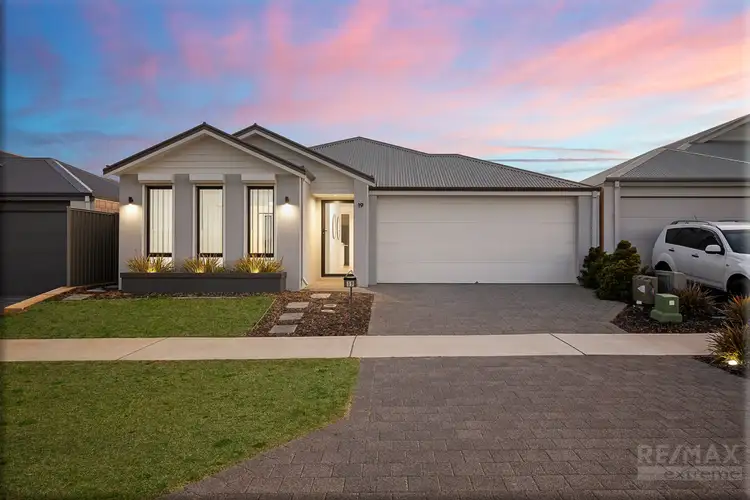
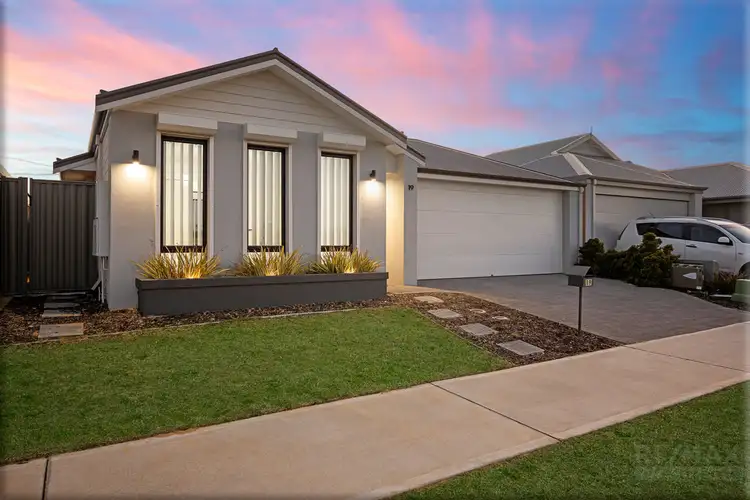
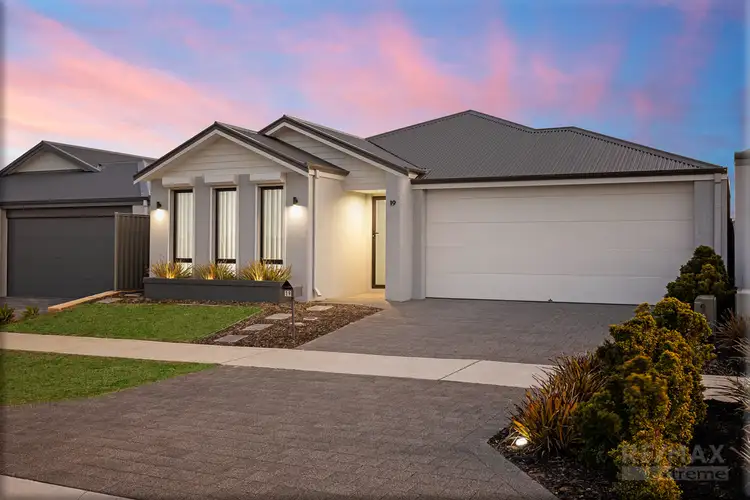
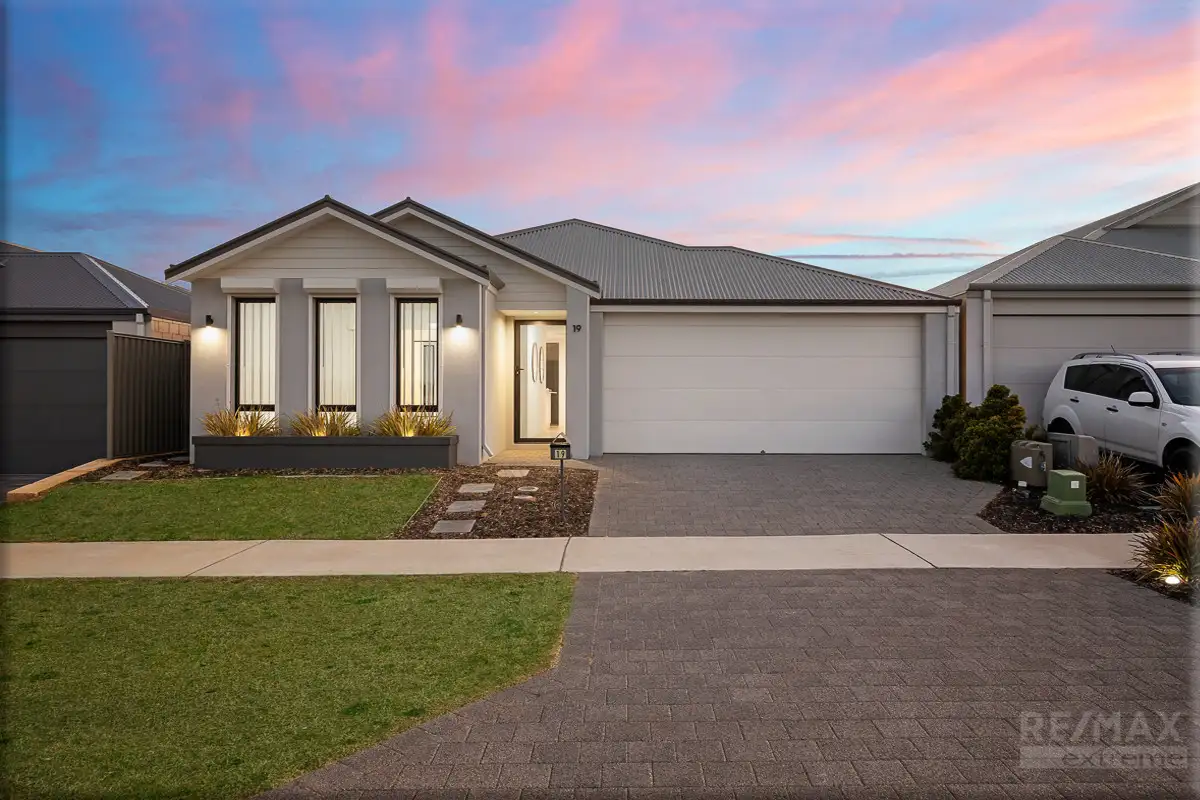


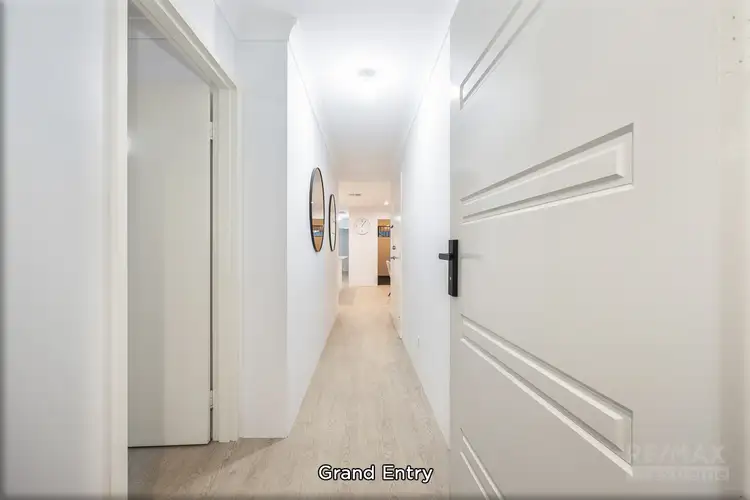
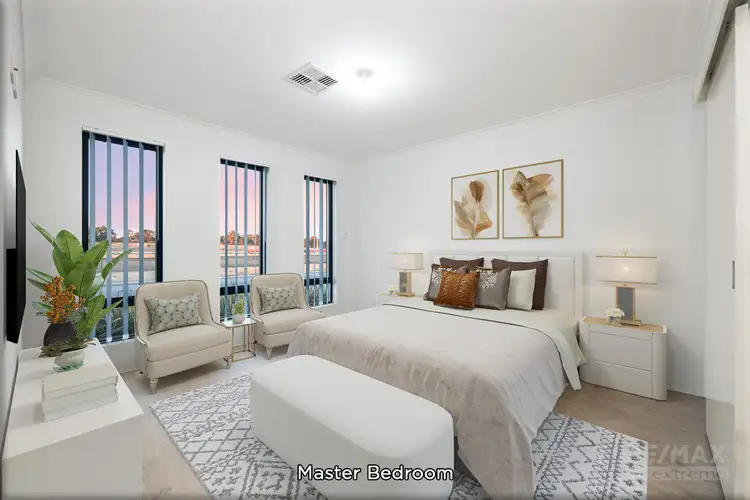
 View more
View more View more
View more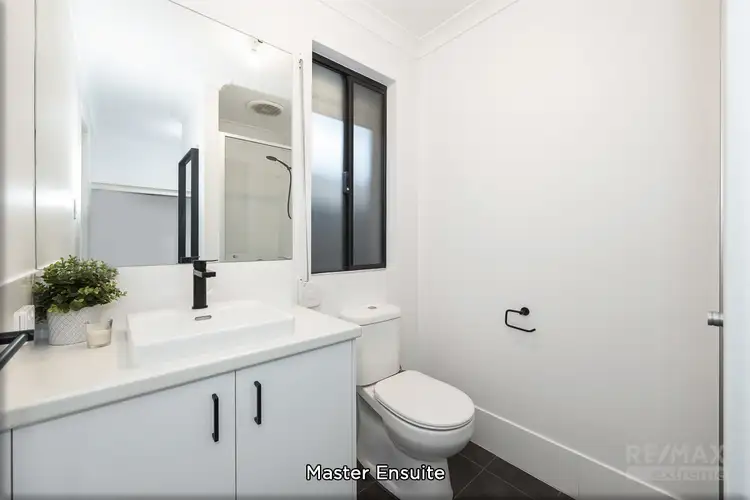 View more
View more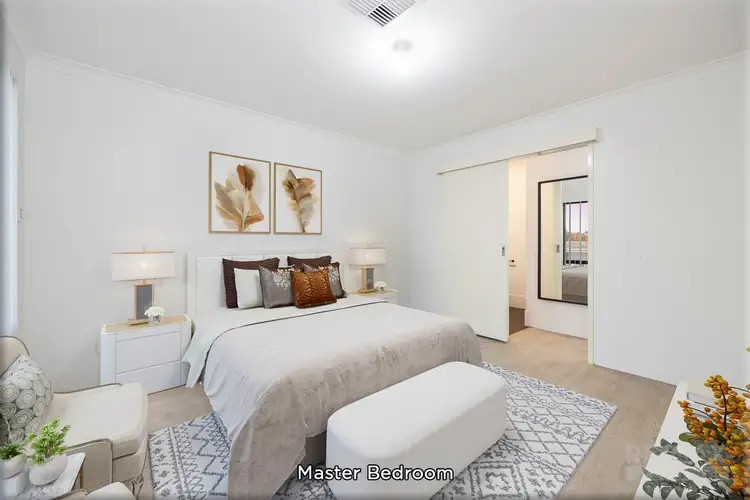 View more
View more
