Property Highlights:
- An immaculate Mojo Homes display home boasting luxurious inclusions inside & out!
- Actron Air 4 zoned ducted air conditioning, a gas bayonet, gas hot water and a Bosch security system
- Stylish flooring, plantation shutters, and LED downlights
- A pristine kitchen boasting 20mm Caesarstone benchtops, a striking window splashback, a walk-in pantry, soft close cabinetry, a dual undermount sink, gas cooking, Artusi appliances, plus an island bench with a breakfast bar and pendant lighting overhead
- Light filled open plan living and dining, a media room, plus a games room with a wet bar
- Four bedrooms, two with walk-in robes, two with built-in robes
- A luxurious ensuite to the main bedroom, plus a family bathroom featuring a floating vanity with a 20mm Caesarstone countertop, a freestanding bath, a shower with a recess and a separate powder room
- Spacious covered alfresco area with modwood decking, LED downlights, outdoor power access and an outdoor kitchen with a cooktop and pizza oven
- Sparkling inground pool framed by a glass fence and modwood decking
- Fully fenced yard with landscaped gardens and low maintenance synthetic grass
- Attached double garage with internal access, set to be converted
Outgoings:
Business Rates: $5,304 approx. per annum
Rental Return: $850 approx. per week
This stunning MOJO home exemplifies modern design at its finest, delivering a lifestyle defined by sophistication, comfort and effortless living. Currently presented as a display home, it highlights premium craftsmanship and carefully curated finishes throughout, ready for one lucky new owner to move in and enjoy.
Perfectly positioned, this home delivers the ideal balance of convenience and leisure. Local shops, dining options, and the Huntlee Playground and dog park are all just minutes away, while the nearby Hunter Expressway keeps your commute simple. For weekends, the Hunter Valley's world class vineyards are less than 20 minutes from your door, perfect for long lunches and lazy afternoons among the vines.
From the street, this home makes a striking first impression. An attached double garage with internal access which will be converted once display closes.
Stepping inside, the sense of style is immediate. Sleek flooring flows through the main living areas, while plush carpet softens the bedrooms and media room. Plantation shutters and roller blinds dress the windows beautifully, LED downlights add warmth, and ducted air conditioning ensures comfort during all seasons.
The main bedroom sits privately at the front of the home and includes a walk-in wardrobe and a beautifully finished ensuite with a twin 20mm Caesarstone topped vanity, a spacious shower, and a separate WC. Three additional bedrooms, one with a walk-in robe, two with built-ins, are serviced by a stunning main bathroom with a freestanding bath, a shower with a recess, and a floating 20mm Caesarstone topped vanity. A separate powder room adds a touch of convenience and style.
A dedicated media room offers the perfect space to unwind, while the games room located at the rear of the home sets the stage for entertaining with its statement pendant light, 20mm Caesarstone wet bar and sliding door access to the alfresco area.
The kitchen is a true showpiece, boasting 20mm Caesarstone benchtops, a generous island bench with a breakfast bar and pendant lighting, soft close cabinetry, a dual undermount sink, and a tiled and window splashback. Premium ARTUSI appliances include a 900mm oven with a five burner gas cooktop, a dishwasher, and an integrated microwave, while a large walk-in pantry keeps everything neatly organised.
The open plan living and dining zone flows seamlessly outdoors through a corner set of glass stacker doors, creating a relaxed and inviting atmosphere ideal for both family life and entertaining.
Outside, the impressive alfresco sits atop Modwood decking and features LED downlights, outdoor power access, and an outdoor kitchen complete with a cooktop and pizza oven. Steps away, the glass fenced pool area showcases a sparkling tiled inground pool surrounded by more Modwood decking, delivering a resort style retreat in your own backyard. The landscaped yard is fully fenced and finished with synthetic turf for effortless maintenance.
Additional features include Actron Air 4 zoned ducted system, a Bosch security system and continuous gas hot water, adding comfort and peace of mind to this exceptional package.
With its display quality presentation and luxurious inclusions, this is a home that redefines modern family living. We encourage our clients to contact the team at Clarke & Co Estate Agents without delay to secure their inspections and experience the quality of this stunning home firsthand.
Why you'll love where you live;
- Mere minutes from the local Huntlee shopping complex, the popular Huntlee Tavern, the local dog park, playgrounds and stunning parklands
- A 20 minute drive to the Hunter Valley, boasting restaurants, cellar doors and world class events, close to home
- An hour's drive to Newcastle's city lights and pristine beaches
- A short drive to the Hunter Expressway, connecting you to Newcastle and Lake Macquarie with ease
Disclaimer:
All information contained herein is gathered from sources we deem to be reliable. However, we cannot guarantee its accuracy and interested persons should rely on their own enquiries.

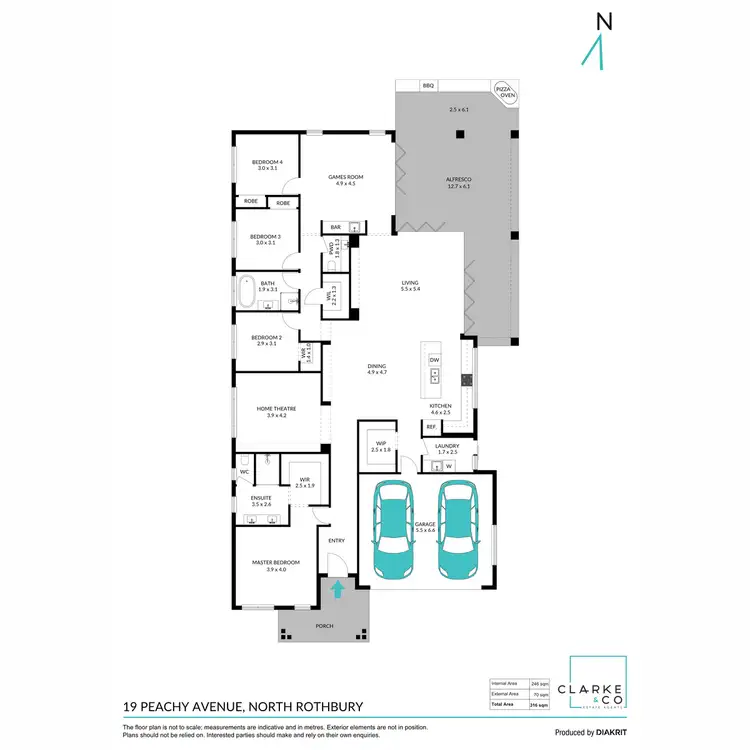
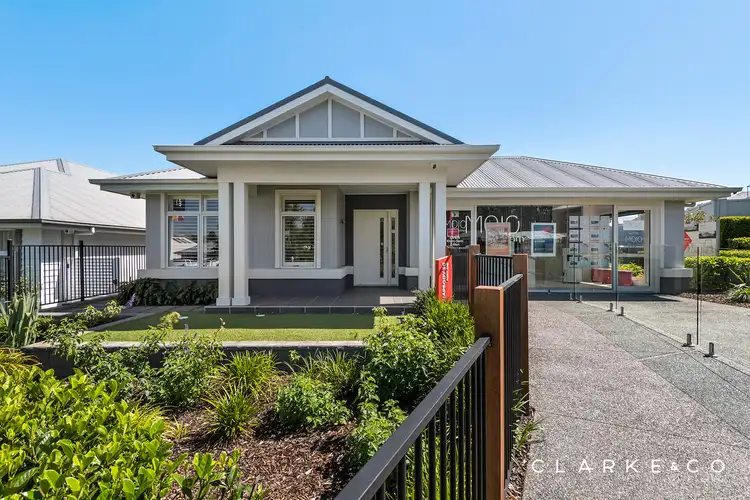
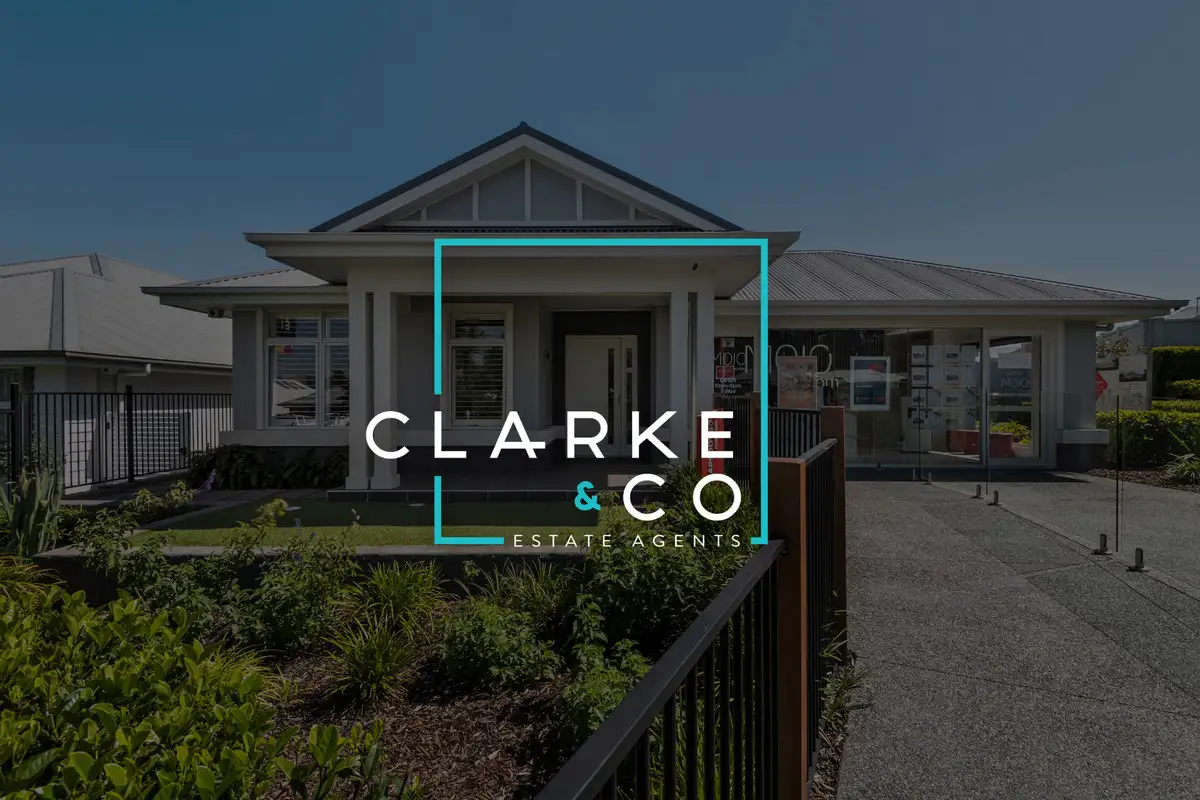


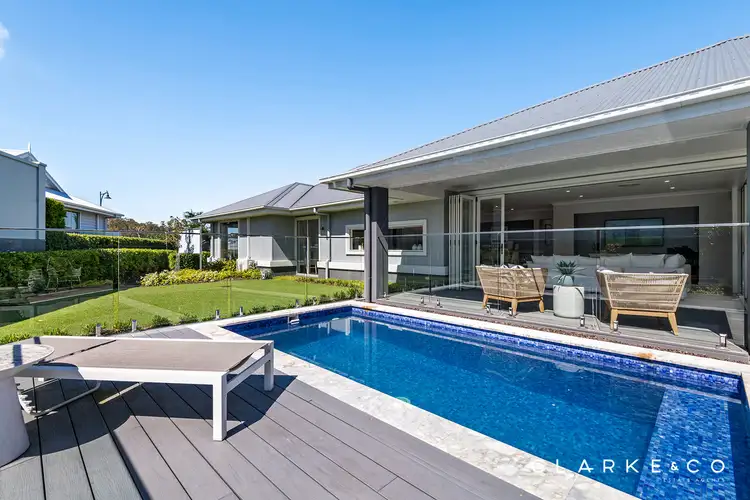
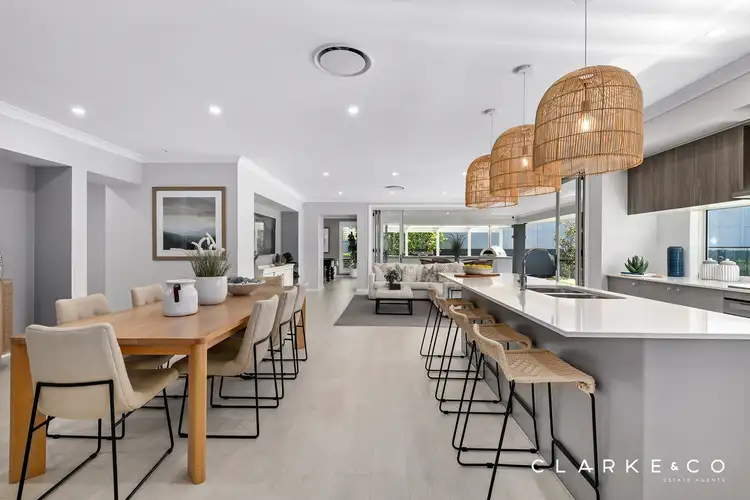
 View more
View more View more
View more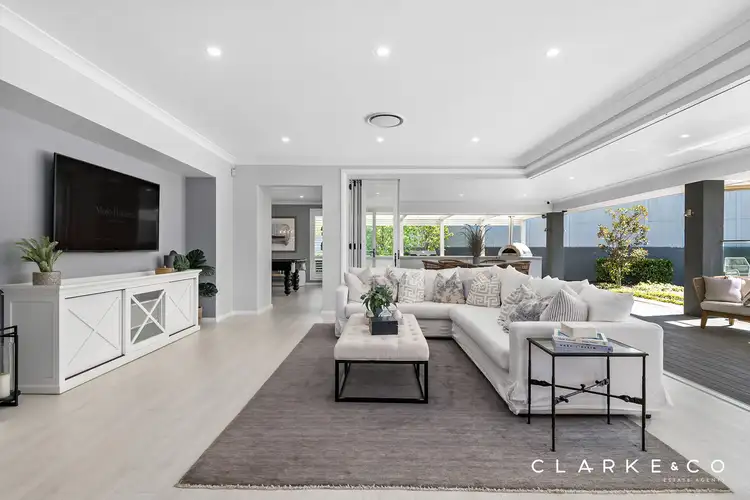 View more
View more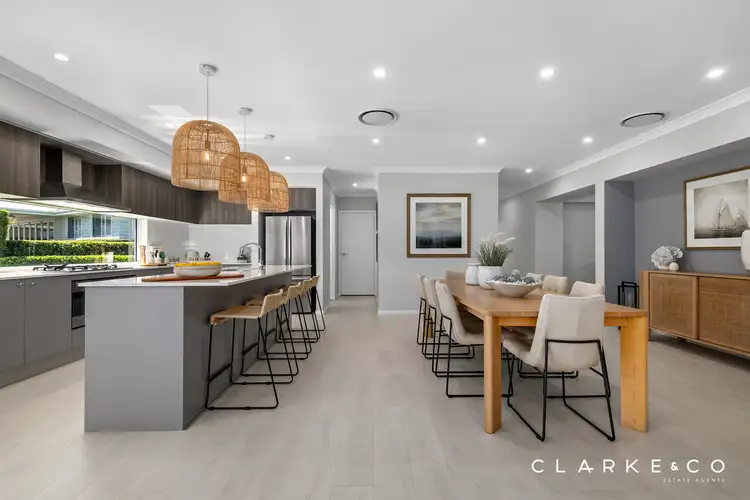 View more
View more
