$850,000
3 Bed • 2 Bath • 2 Car • 412m²
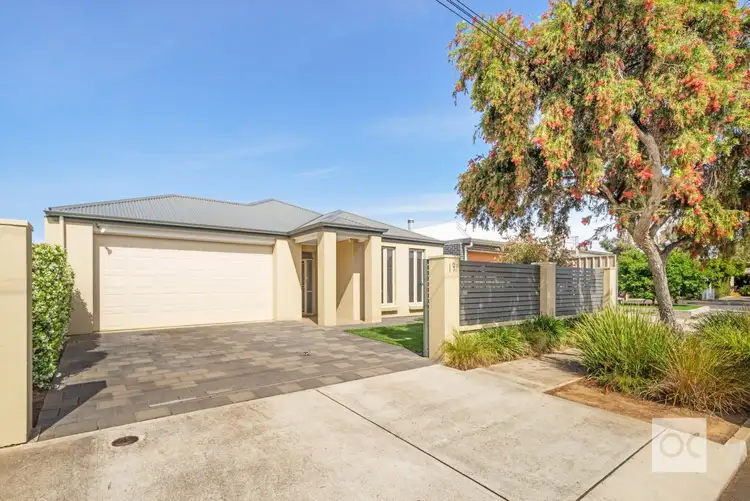
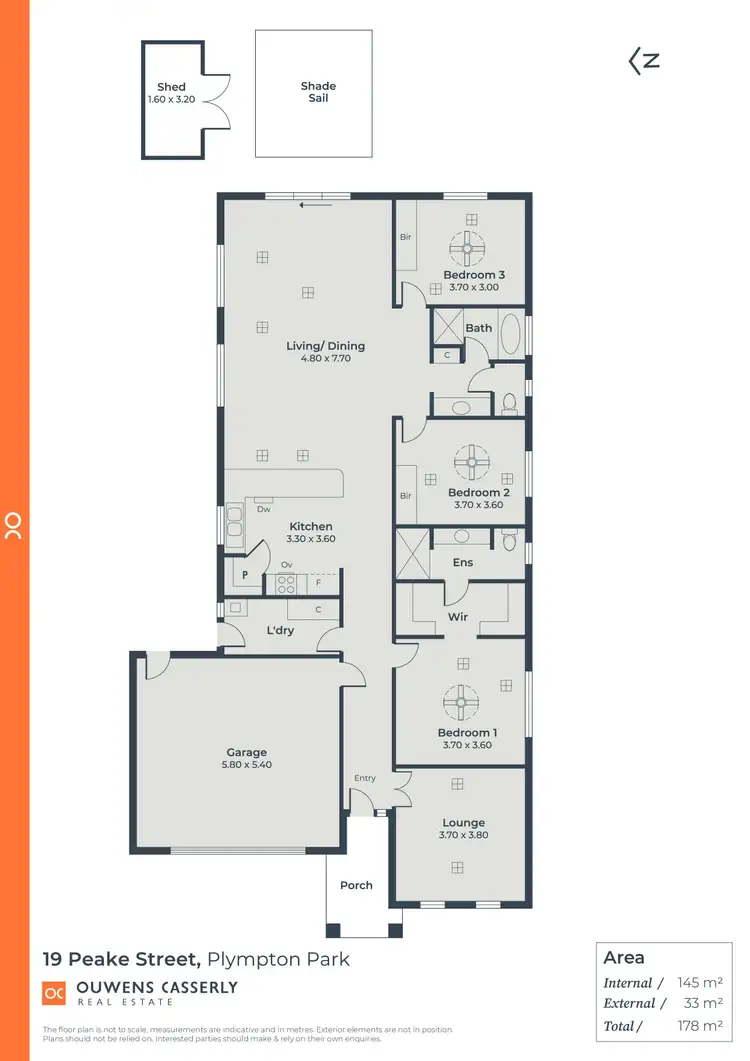
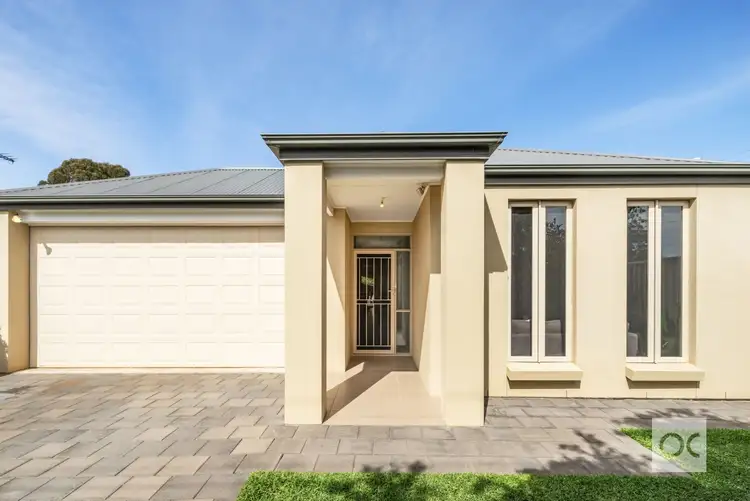
+16
Sold
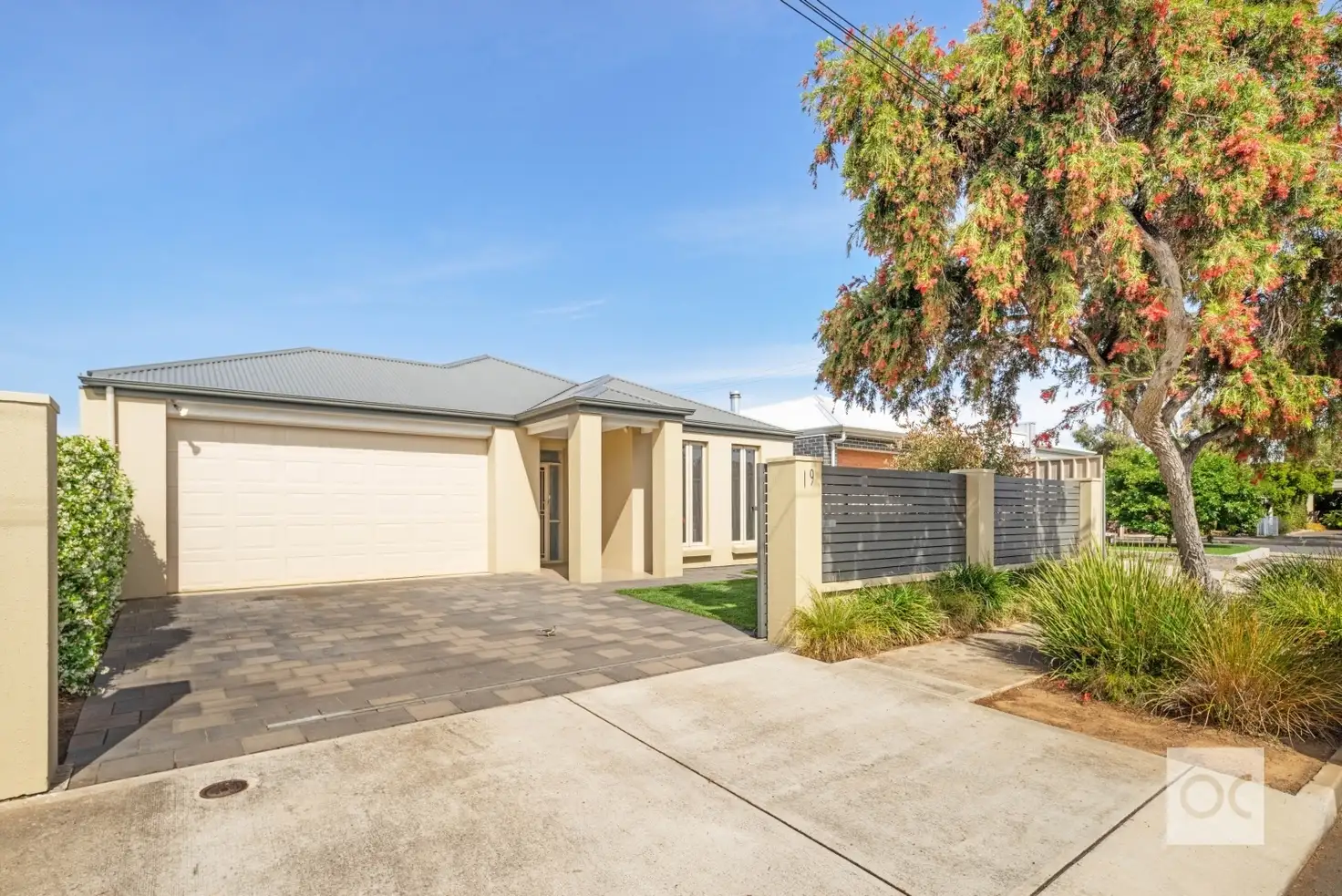


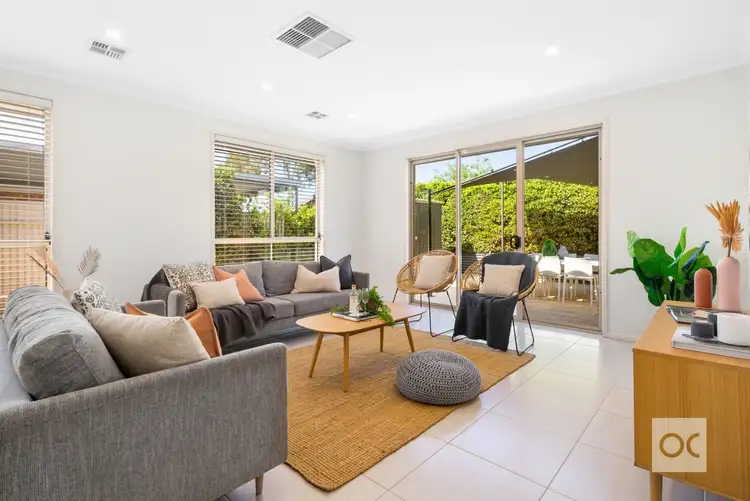
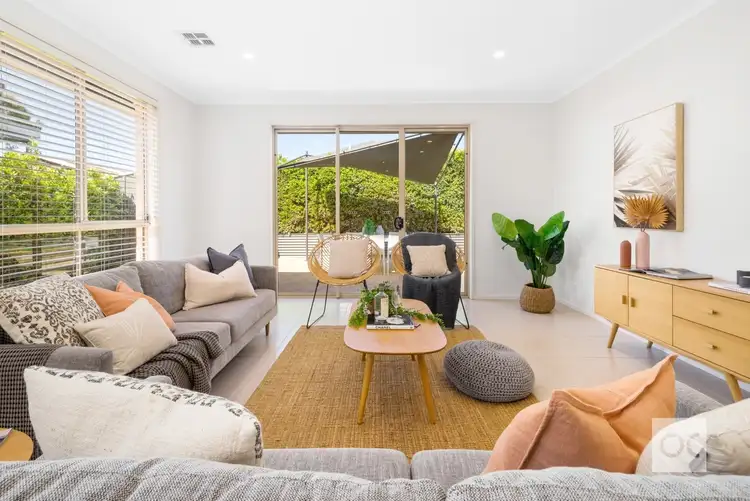
+14
Sold
19 Peake Street, Plympton Park SA 5038
Copy address
$850,000
- 3Bed
- 2Bath
- 2 Car
- 412m²
House Sold on Sat 20 Nov, 2021
What's around Peake Street
House description
“Designed to please - 3 bedroom home in a bright spot between the city & the sea”
Council rates
$1856.17 YearlyBuilding details
Area: 178m²
Land details
Area: 412m²
Property video
Can't inspect the property in person? See what's inside in the video tour.
Interactive media & resources
What's around Peake Street
 View more
View more View more
View more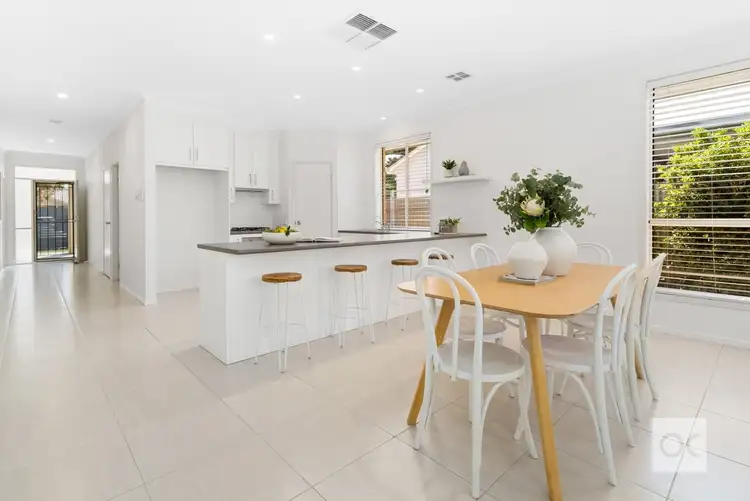 View more
View more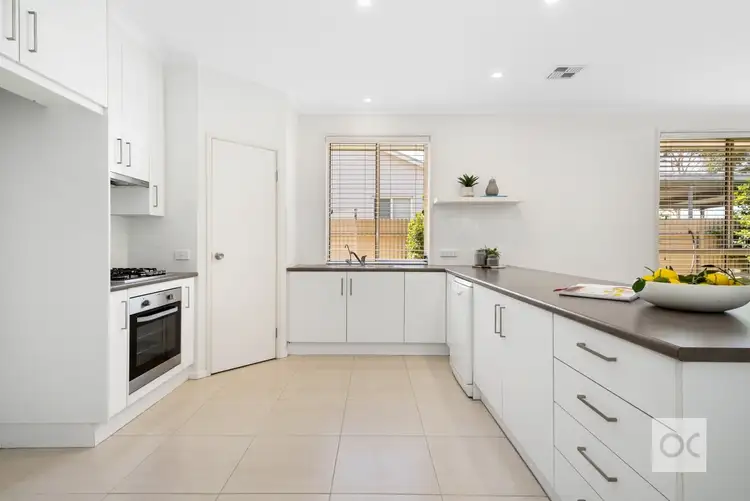 View more
View moreContact the real estate agent

Lincoln Marshall
OC
0Not yet rated
Send an enquiry
This property has been sold
But you can still contact the agent19 Peake Street, Plympton Park SA 5038
Nearby schools in and around Plympton Park, SA
Top reviews by locals of Plympton Park, SA 5038
Discover what it's like to live in Plympton Park before you inspect or move.
Discussions in Plympton Park, SA
Wondering what the latest hot topics are in Plympton Park, South Australia?
Similar Houses for sale in Plympton Park, SA 5038
Properties for sale in nearby suburbs
Report Listing
