$700,000
4 Bed • 2 Bath • 2 Car • 533m²
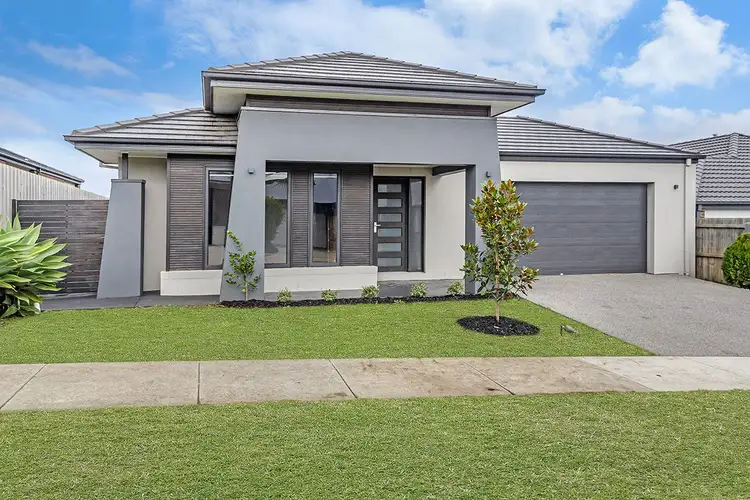
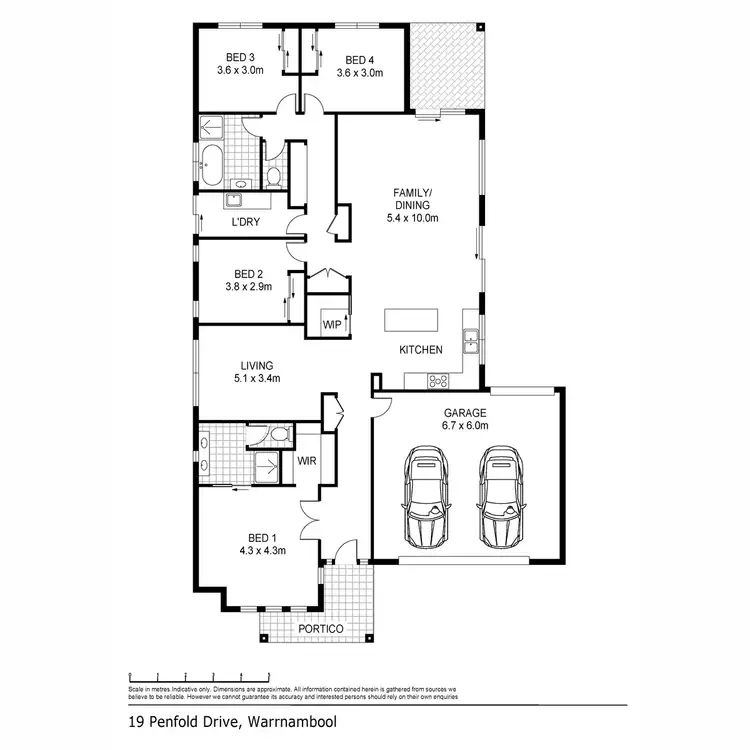
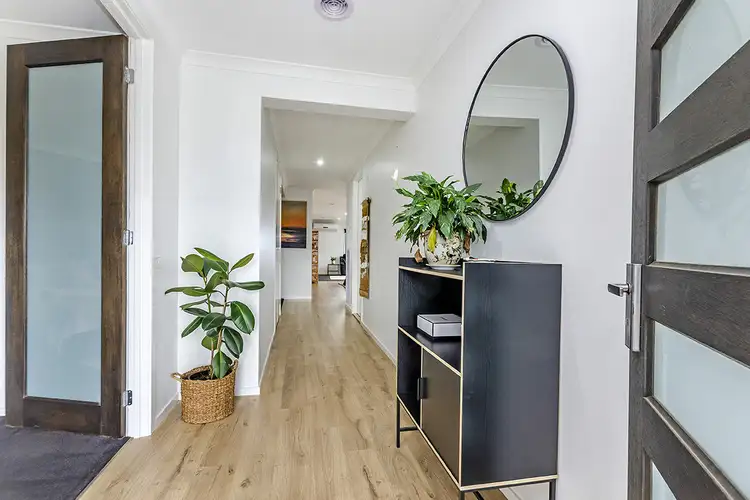
+10
Sold
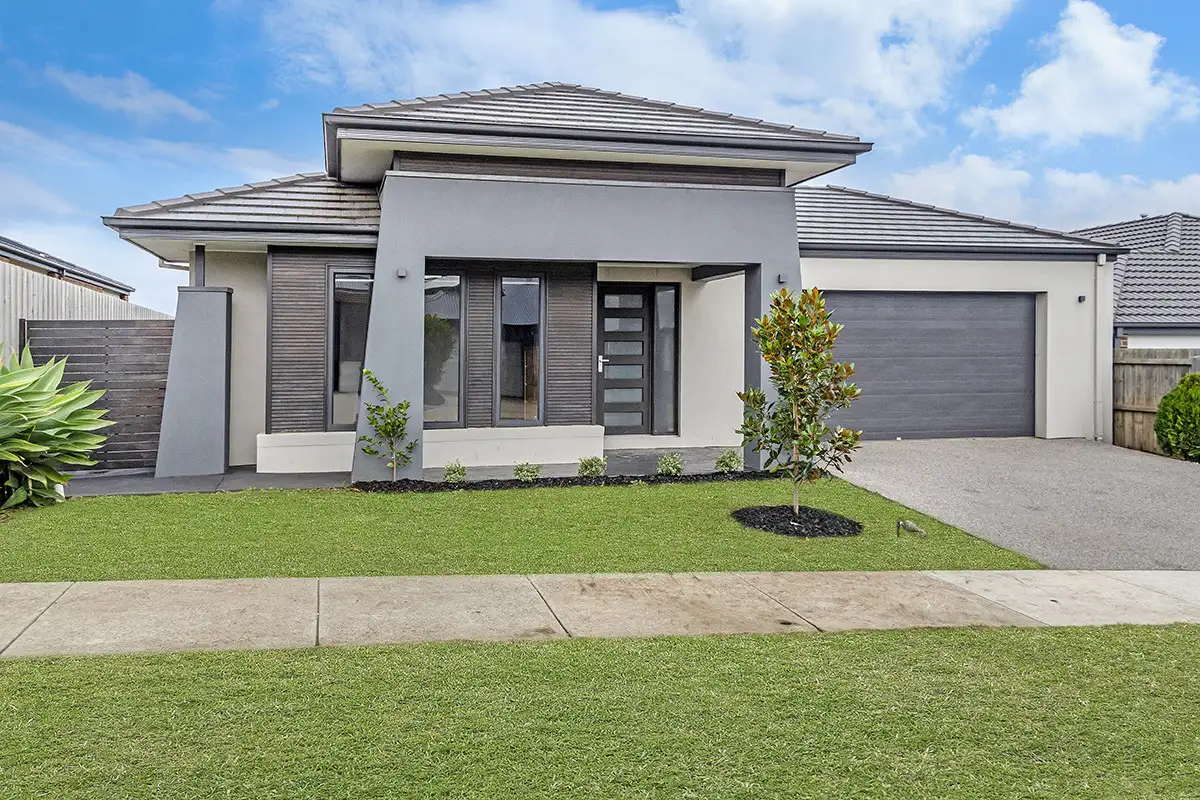


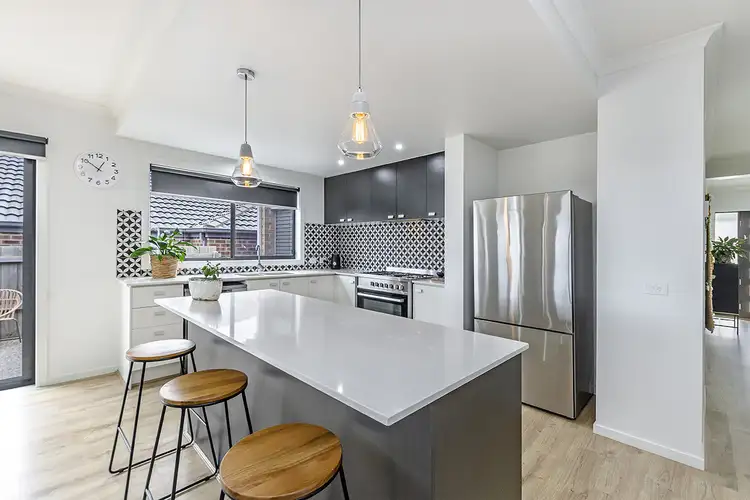
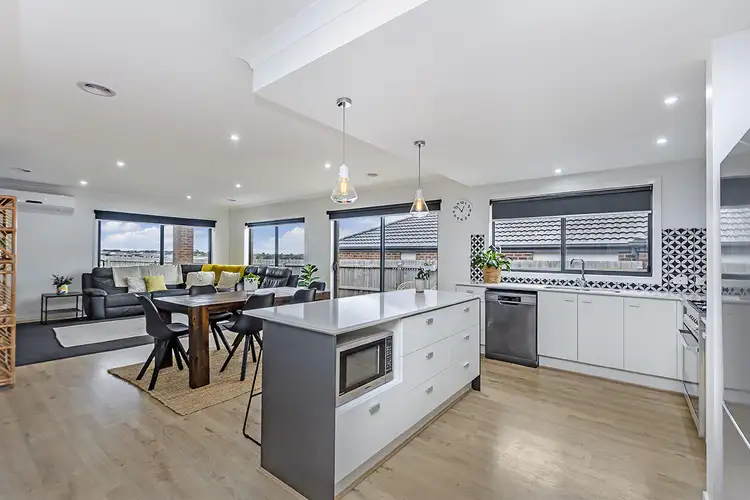
+8
Sold
19 Penfold Drive, Warrnambool VIC 3280
Copy address
$700,000
What's around Penfold Drive
House description
“Must Sell!! Offers Welcome!!”
Property features
Other features
reverseCycleAirConLand details
Area: 533m²
Documents
Statement of Information: View
Interactive media & resources
What's around Penfold Drive
 View more
View more View more
View more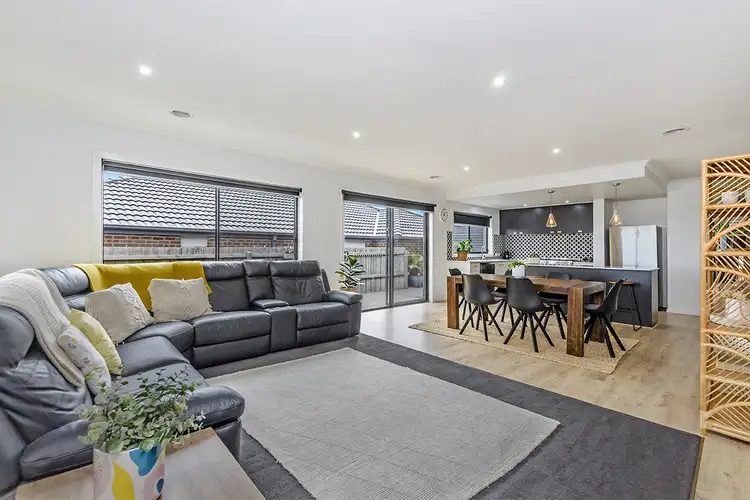 View more
View more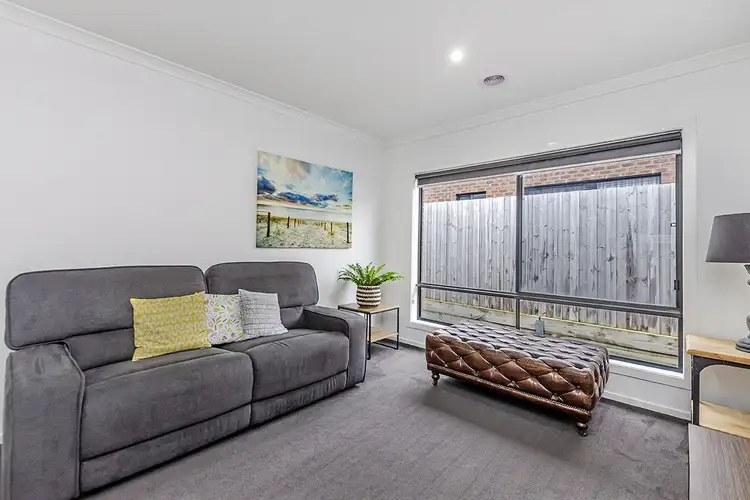 View more
View moreContact the real estate agent

Phil Gray
Stockdale & Leggo - Warrnambool
0Not yet rated
Send an enquiry
This property has been sold
But you can still contact the agent19 Penfold Drive, Warrnambool VIC 3280
Nearby schools in and around Warrnambool, VIC
Top reviews by locals of Warrnambool, VIC 3280
Discover what it's like to live in Warrnambool before you inspect or move.
Discussions in Warrnambool, VIC
Wondering what the latest hot topics are in Warrnambool, Victoria?
Similar Houses for sale in Warrnambool, VIC 3280
Properties for sale in nearby suburbs
Report Listing
