Auction Sat, 20th Sep - 10am
Hidden in a gum-studded pocket like the mid-century treasure it is, this 4-bedroom home takes arguably the most sought-after era in architecture and wraps it in a dual-level package that still stands up today.
Stone, timber and extensive glazing set the light-filled, modernist tone for this versatile home with a bar/rumpus on its lower level alone, a sweeping terrace amongst the treetops and a rear garden setting to get lost in. You found it.
Open the door to:
⁃ A beautifully preserved example of the mid-century family home
⁃ A flexible layout that draws you to the gloriously original lounge room and partnering terrace of its light-filled upper level
⁃ Multiple living zones, including a central meals zone, bespoke timber kitchen and your very own bar/games room
⁃ Original hardwood floors, raked strawboard ceilings, exposed stone and custom mid-century style joinery
⁃ The supreme practicality of its storage/wine cellar, shedding and off-street parking
⁃ Lush, curated surrounds, established gardens and a licence to entertain outdoors
Close the door on:
⁃ Homes that fade with time instead of standing the test of it
⁃ Long city commutes
⁃ The constant juggle for storage and parking
⁃ Layouts that don't adapt as your life does
⁃ Backyards that give nothing back but hard work
⁃ The endless search for a house that feels unique, not mass-produced
Whether it's city or coast, study or leisure, routine or retreat; Bedford Park refuses to choose sides, placing you squarely near Flinders University and Medical Centre, Westfield Marion, Brighton's sands, Pasadena Green, Hills hiking trails and public transport. You've arrived.
CT Reference - 5630/543
Council - City of Mitcham
Zone - HN - Hills Neighbourhood
Council Rates - $1,494.95 pa
SA Water Rates - $181.13 pq
Emergency Services Levy - $140.30 pa
Land Size - 749m² approx.
Year Built - 1963
Total Build area - 236m² approx.
All information or material provided has been obtained from third party sources and, as such, we cannot guarantee that the information or material is accurate. Ouwens Casserly Real Estate Pty Ltd accepts no liability for any errors or omissions (including, but not limited to, a property's floor plans and land size, building condition or age). Interested potential purchasers should make their own enquiries and obtain their own professional advice.
OUWENS CASSERLY – MAKE IT HAPPEN™
RLA 275403
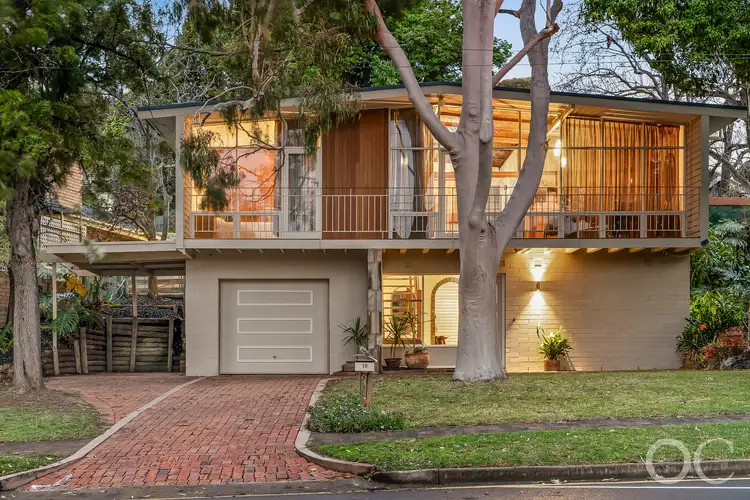
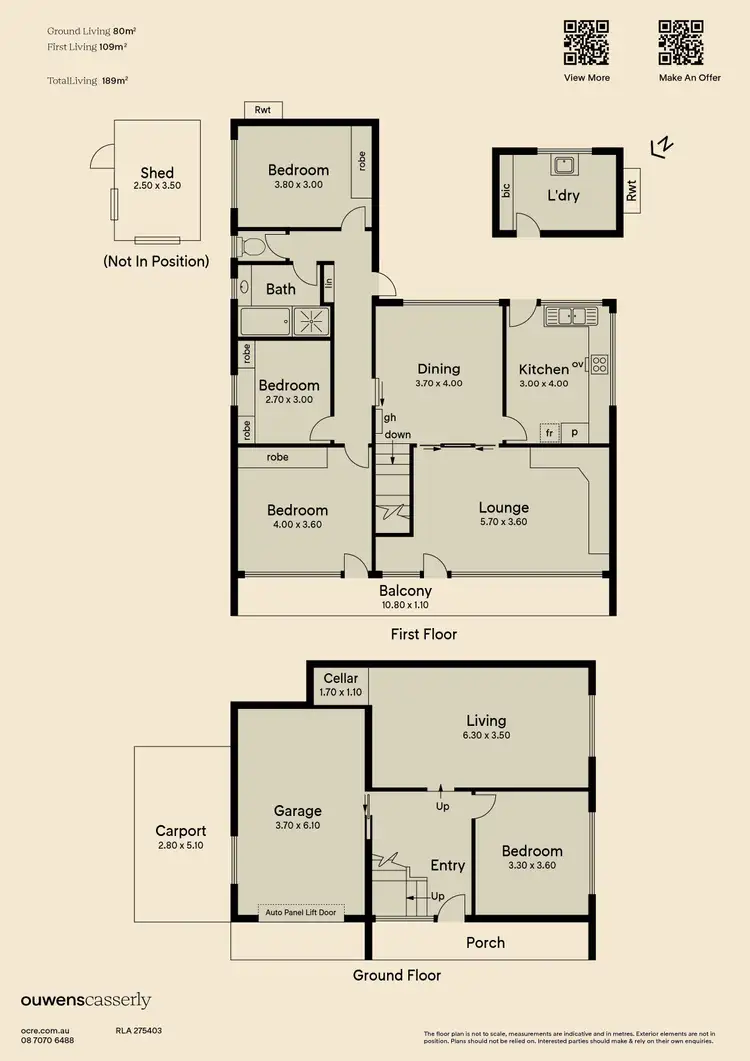
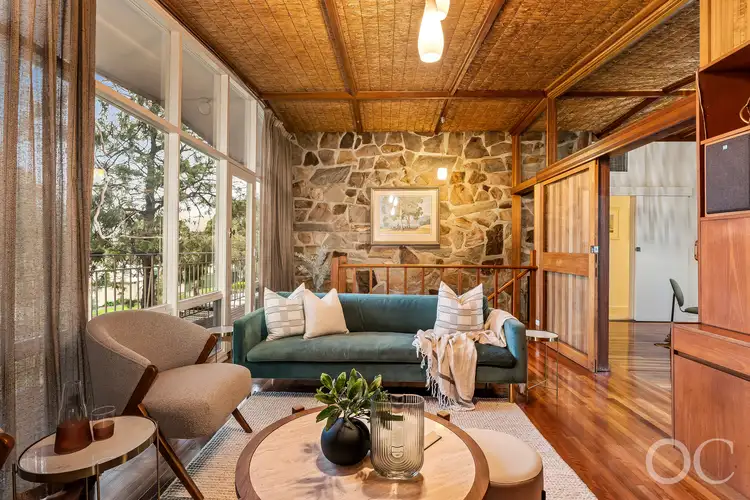
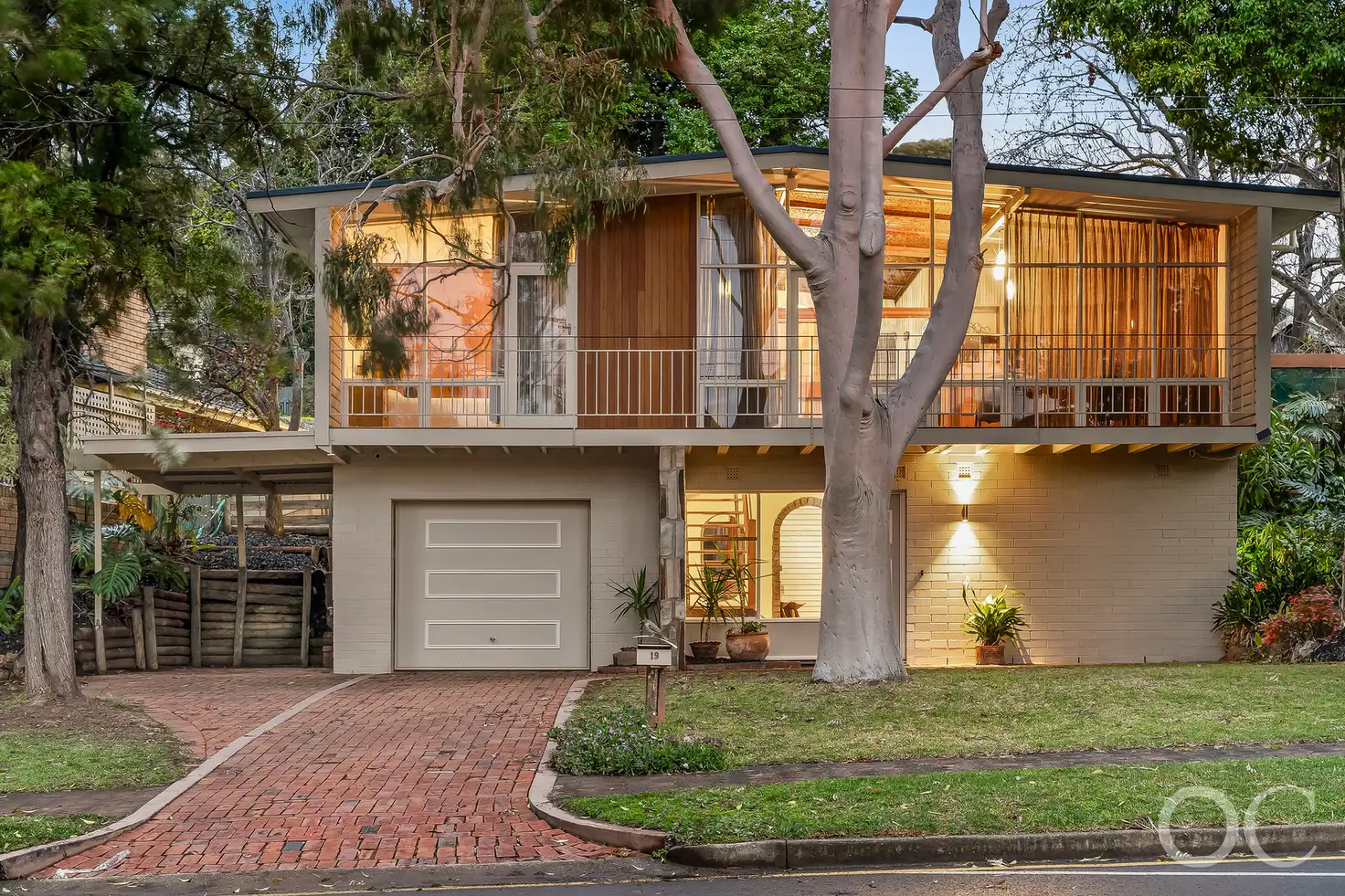


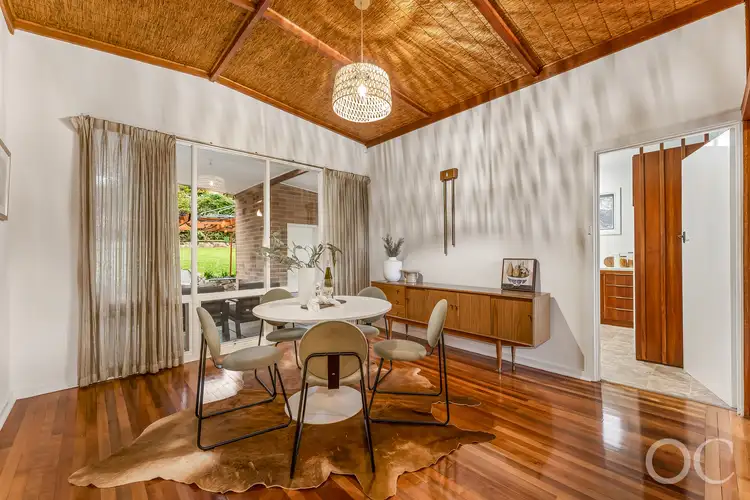
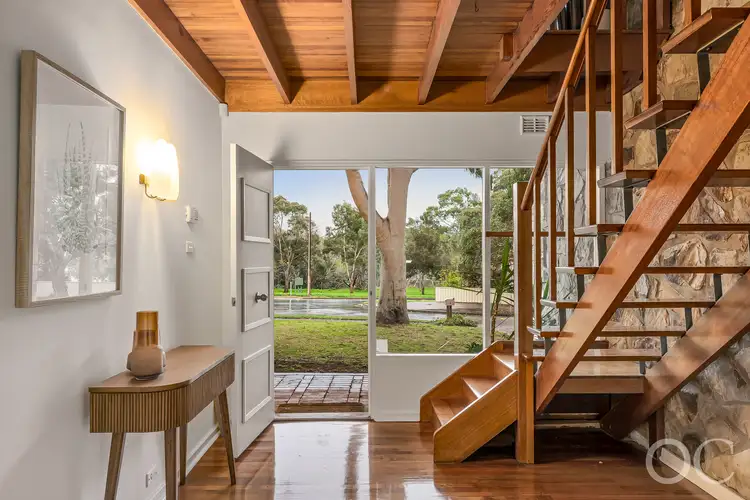
 View more
View more View more
View more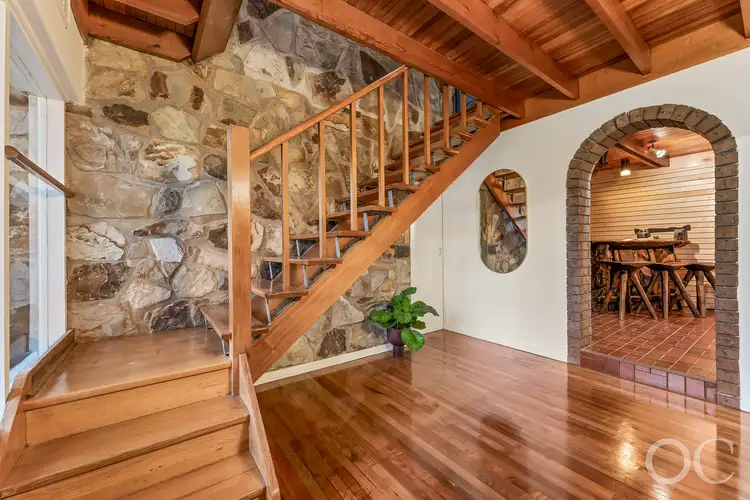 View more
View more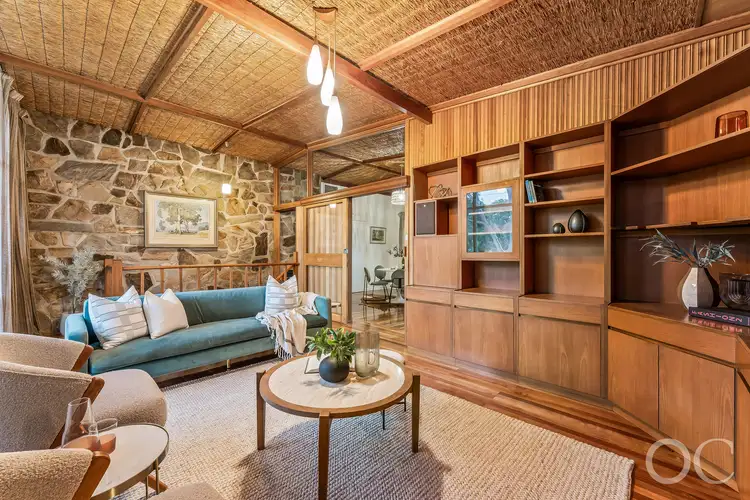 View more
View more
