Price Undisclosed
4 Bed • 2 Bath • 2 Car • 376m²
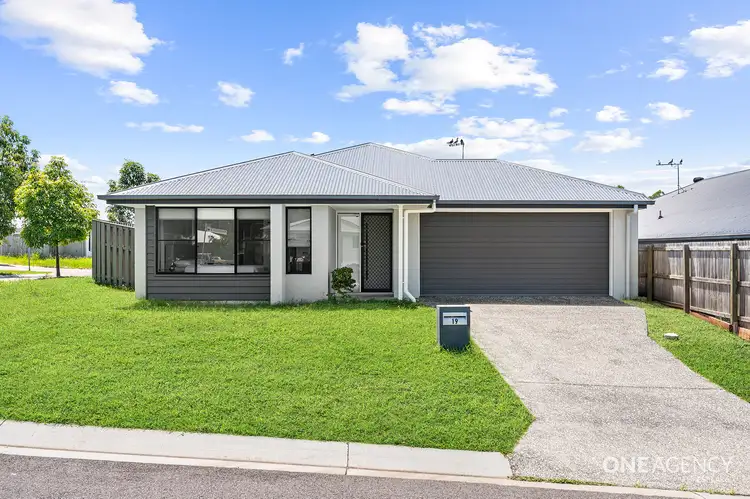
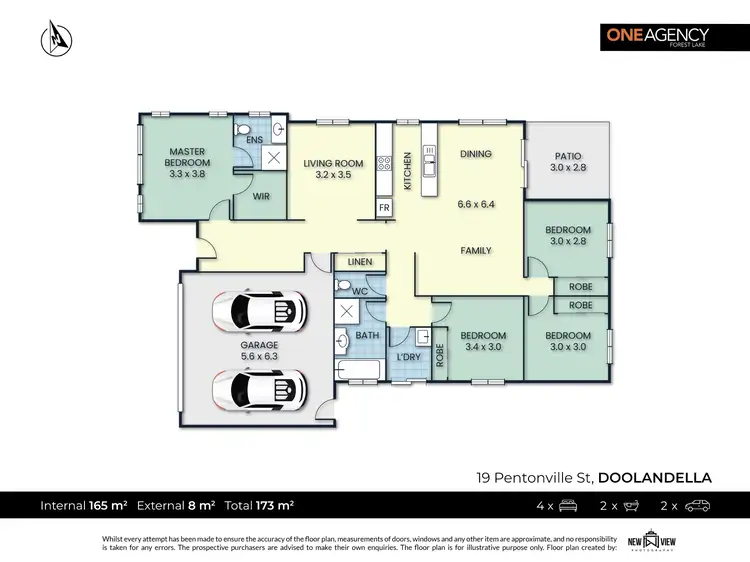
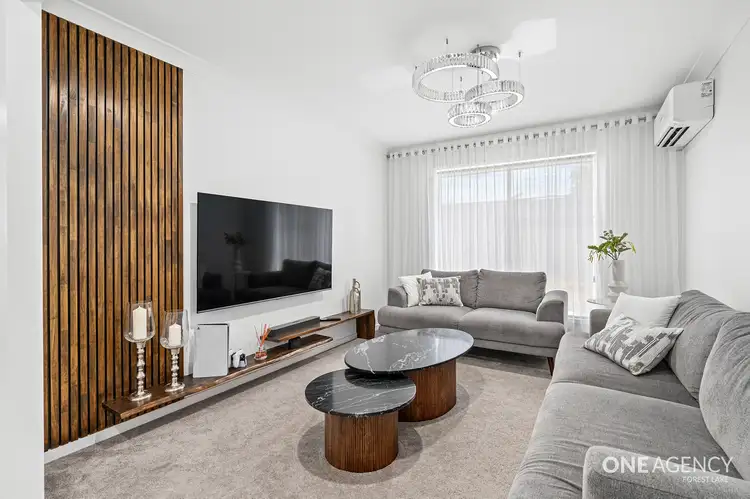
+11
Sold
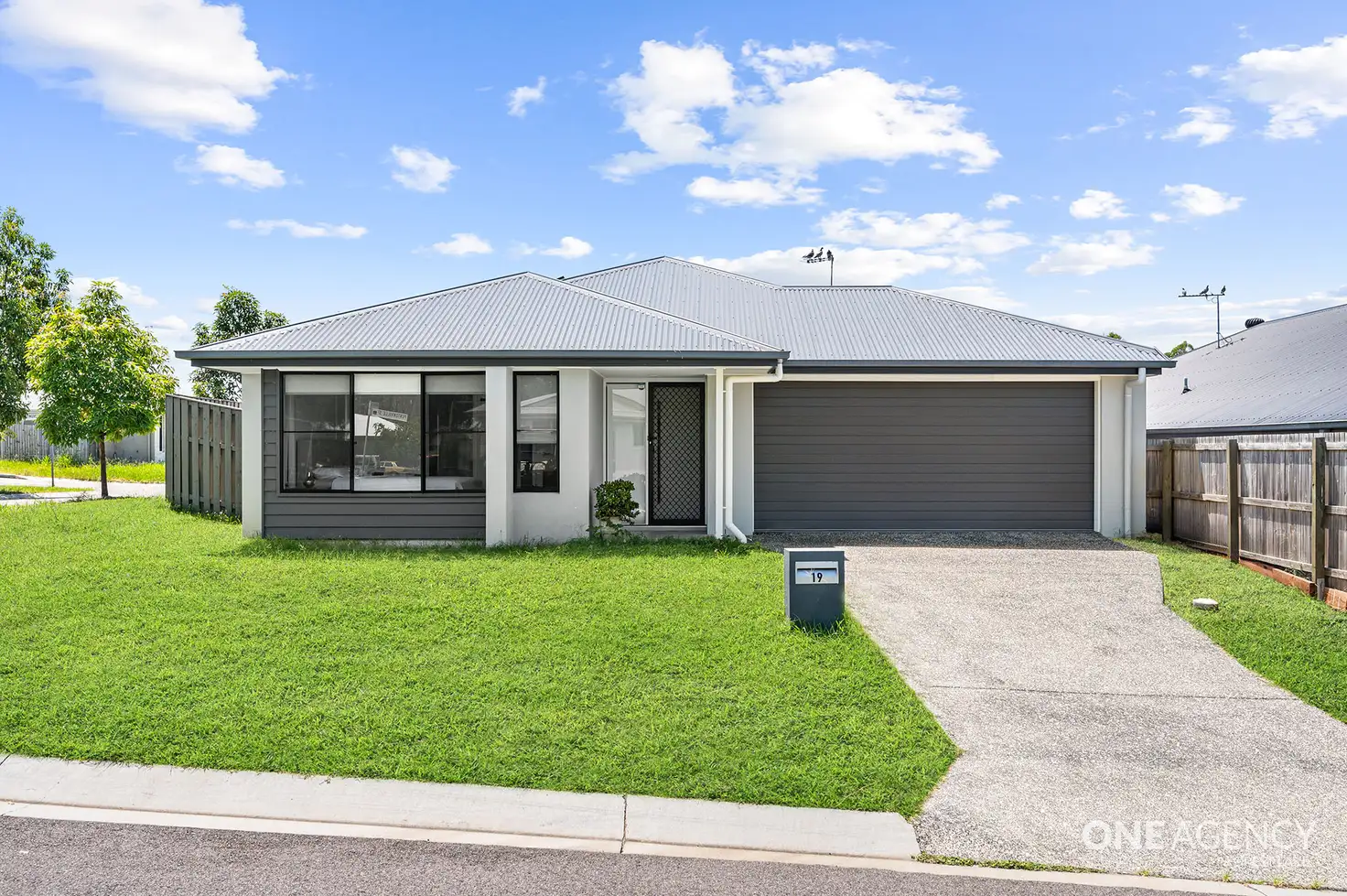


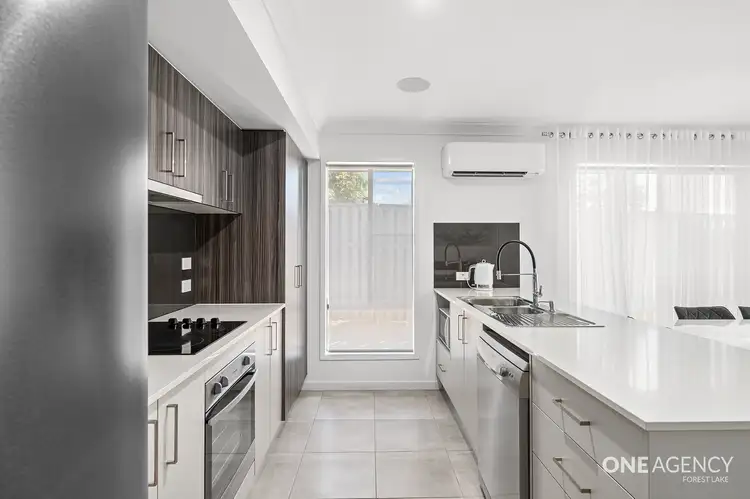

+9
Sold
19 Pentonville St, Doolandella QLD 4077
Copy address
Price Undisclosed
- 4Bed
- 2Bath
- 2 Car
- 376m²
House Sold on Sat 20 Apr, 2024
What's around Pentonville St
House description
“***ONE MORE SOLD BY THE ISAAC NGUYEN TEAM***”
Land details
Area: 376m²
Interactive media & resources
What's around Pentonville St
 View more
View more View more
View more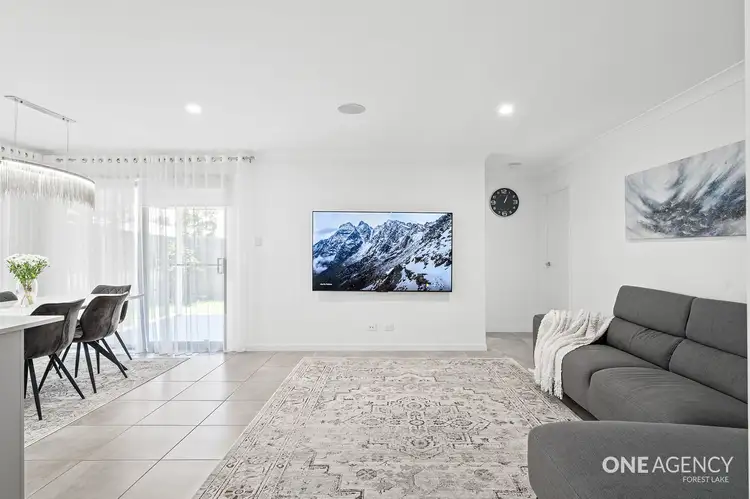 View more
View more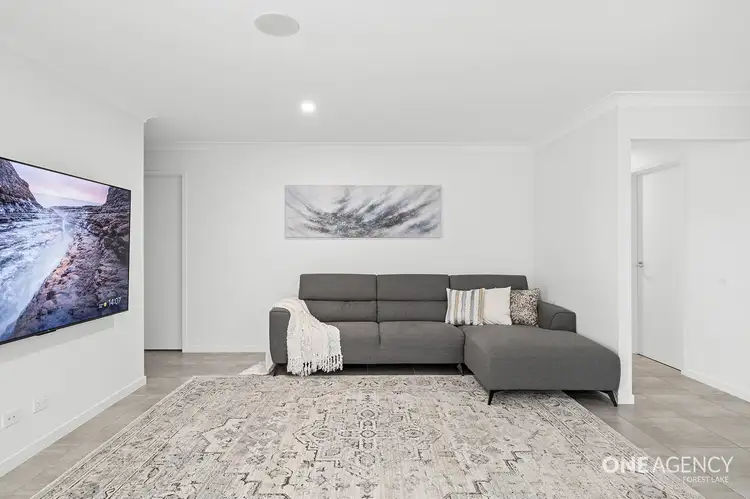 View more
View moreContact the real estate agent

Isaac Nguyen
One Agency Forest Lake
0Not yet rated
Send an enquiry
This property has been sold
But you can still contact the agent19 Pentonville St, Doolandella QLD 4077
Nearby schools in and around Doolandella, QLD
Top reviews by locals of Doolandella, QLD 4077
Discover what it's like to live in Doolandella before you inspect or move.
Discussions in Doolandella, QLD
Wondering what the latest hot topics are in Doolandella, Queensland?
Similar Houses for sale in Doolandella, QLD 4077
Properties for sale in nearby suburbs
Report Listing
