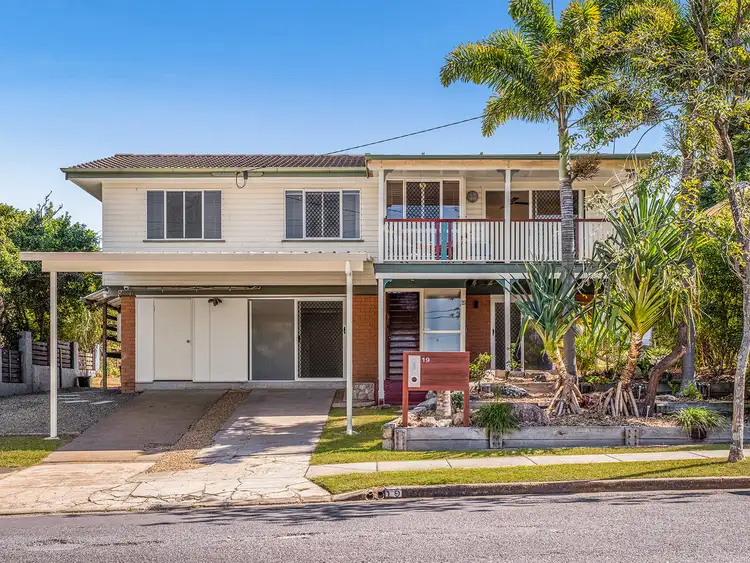As the popularity of Wishart grows, the intensity of competition for listings also increases. So when a sturdy family home with numerous attractive features like 19 Peterglen Street comes up for sale, you’re going to have to be fast. This home will tick a lot of boxes for families, young professionals and investors, and for good reason.
This high-set double storey home sits behind a charming front garden of native plants and tall palms, complete with feature mailbox. There’s a wide carport and a front porch too, offering alternative entry points to the lower level.
Downstairs has been completely renovated just recently, and has two separate rooms, generous in proportions. With a kitchenette, a bathroom with shower, a storage area, two split-system air-conditioning units installed with a separate entrance, there’s definite potential for a dual-living opportunity here. It is currently used as an office; this layout is perfect for a home business or people who work from home.
A solid timber internal staircase takes you up to the main living level of the home. Your first impression is of the stunning open-plan kitchen, dining and living areas. Here timber floors and blinds create a warm and homely feel, complemented by quality finishes and masses of natural light. A ceiling fan and split-system air-con ensure your comfort, no matter the season.
The kitchen itself oozes charm and functionality. Plenty of bench and cupboard space, a decent-sized pantry and an electric stove top and oven will take the hassle out of meal times.
Glass sliding doors instil an effortless flow from the dining area to the outdoor back deck. This tiled and covered area overlooks the backyard and is an entertainer’s dream. Not only does it have ceiling fans, but it also has access to a lift that is suitable for retirees or people living with a physical disability. There’s a smaller front balcony too, accessed through sliding doors from the living area.
The three upstairs bedrooms are with built-in-robes and large windows. They’re serviced by a main bathroom with an open shower, toilet and vanity.
The backyard is flat with well cared-for garden beds and lawn. A drainage system has been installed, and there’s a massive garden shed with air-conditioning and an installed power point. Your kids and pets will love the space on offer here.
Wishart has many locational conveniences, and this house benefits from a lot of them:
- Proudly sits in the Mansfield State High and Wishart State School catchment areas
- Five-minutes-walk to Wishart State School
- 20 minute walk or 10 minute bike ride to Mansfield State High School.
- Short walk to bus stops on Newnham Rd (Bus 171 & 174) & Mt Gravatt Capalaba Rd (Bus 180, 186 & P179) taking you to Garden City Shopping Centre Interchange, Griffith University, City and Mansfield State High. Bus 180 is a 5 minute ride to Mansfield State High
- Easy access to the Gateway and Pacific Motorways
- A short drive to Westfield Garden City shopping centre
- Plenty of green space nearby, including the Wishart Nature Reserve which is just across the road and Frinton Street Park
- A short drive to Wishart Shopping Village, Wishart Square & Civic Fair Shopping Centres
- 20 minutes from Brisbane City.
A conveniently situated family home with dual living potential is a true investment in your future. Get in touch now for more information.
Disclaimer
This property is being sold by auction or without a price and therefore a price guide cannot be provided. The website may have filtered the property into a price bracket for website functionality purposes.








 View more
View more View more
View more View more
View more View more
View more
