As rare as a classic artwork, this beautifully sculptured canvas of superb home and recreational living, is positioned on 2561sqm, this double block on 2 titles of land in Central Carseldine.A huge double level home, a tennis court, a swimming pool and space in abundance. . . all just minutes to Carseldine City Rail and Transport Hub, Westfield Chermside, Aspley Hypermarket and Aspley Business Centre, and just 16 kilometers to Brisbane CBD.As the Northern Suburbs of Brisbane enjoy long awaited growth, we are proud to present this delightful home seeking out the next family to enjoy everything that this property has to offer. Presenting with 6 bedrooms, multiple indoor and outdoor living areas, the home has space for every member of the family.The street presence of the home is impressive. Stately, set amongst manicured gardens, the curved driveway delivers you to the entrance to the home with it's 'gone with the wind' presence. Inside the foyer opens to a plethora of choices. The lower level boasts a study, and a guest room with full bathroom adjacent. To the right a formal lounge and formal dining with fireplace, in keeping with the elegance of the home. A chefs kitchen of generous proportions with quality appliances throughout, granite benchtops and 2 pak cabinetry, opens out to the huge open plan family room and informal meals area. Through sliding glass doors from the family room, step out to the fully tiled alfresco and dining space at the rear of the home overlooking the magnificent gardens, salt water pool and adjacent pool house and entertainment area. Set to one side is the full size tennis court, and adjacent tennis house where relaxing between sets is easy. Back inside the home, we transverse the staircase to the upper level, where slumber and relaxation are paramount. The Master Suite is superbly proportioned to provide a true retreat. With a walk through robe and dressing room, leading to a generous ensuite with corner spa bath, there would be little reason to rush. A further 2 bedrooms are also on this North facing side, and all including the Master Suite open to the covered verandah extending the full length of the home, overlooking the rear yard and pool area, creating a superb outlook to the North. A 4th bedroom is also on this level, as is a family bathroom and TV lounge space. Every bedroom has built ins, ceiling fans and airconditioning. This impressive and stately home would suit a large family, blended family or those looking for additional parental living. With double automated`garaging, room for additional vehicles, caravans, trailers or boats, all set amongst superb landscaped and established surrounds. This ideal position is minutes to local retail centres and just 20 minutes to Brisbane Airport. With public transport a short walk, there is also Private School bus transport that services the area from some of Brisbane's finest schools. Upper levelMaster Bedroom, WIR, Ensuite and spa,ceiling fan2 Bedrooms,WIR, ceiling fans1 Bedroom, built ins, ceiling fanFamily BathroomLiving roomCovered balconyLower levelFormal living with fireplaceFormal dining roomLarge Kitchen with stone benchesLarge Family room with barRumpus room5th bedroom, built ins, ceiling fanBathroom with separate toilet6th bedroom or OfficeEntertaining Terrace 2 Car accommodation2561sqm block of land 2 Lots of land with 2 titlesSwimming pool with inbuilt spaFull size sand filled artificial grass tennis courtAir conditioning through out5000L water tankPool house, toiletTennis house with barLandscaped backyardVacu-maid systemClose to major shopping centersClose public transportClose to schoolsApprox 30 minutes to city by bus or train
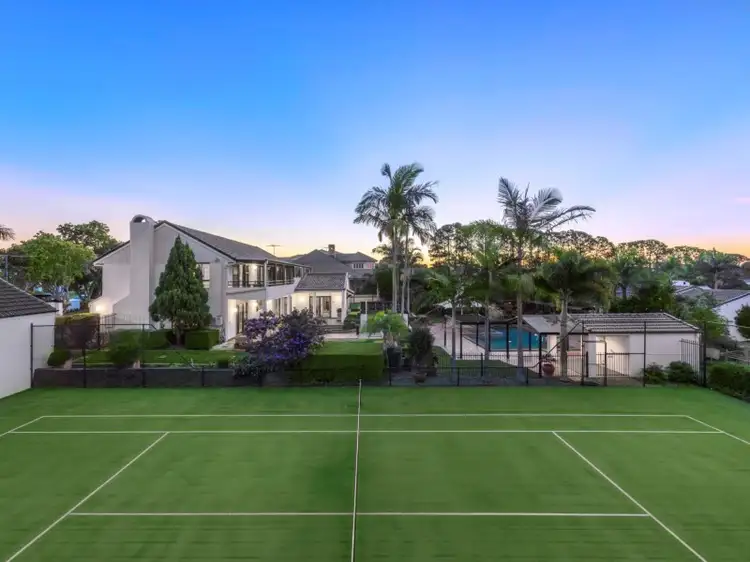
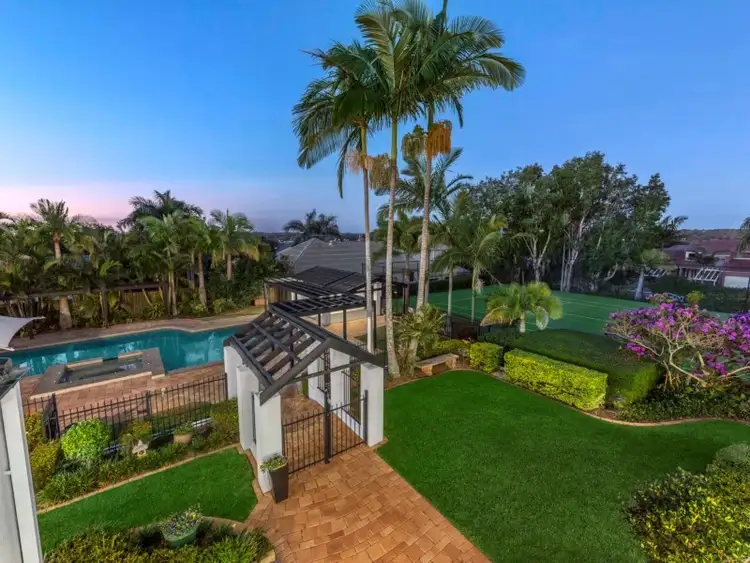
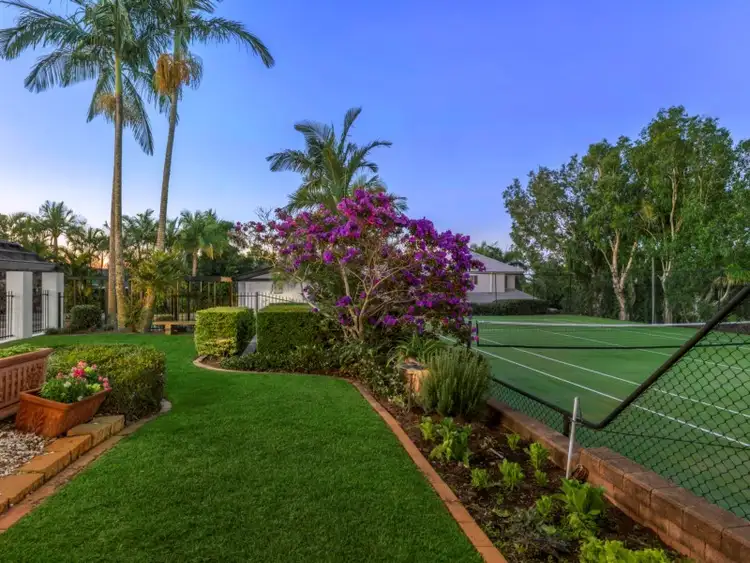
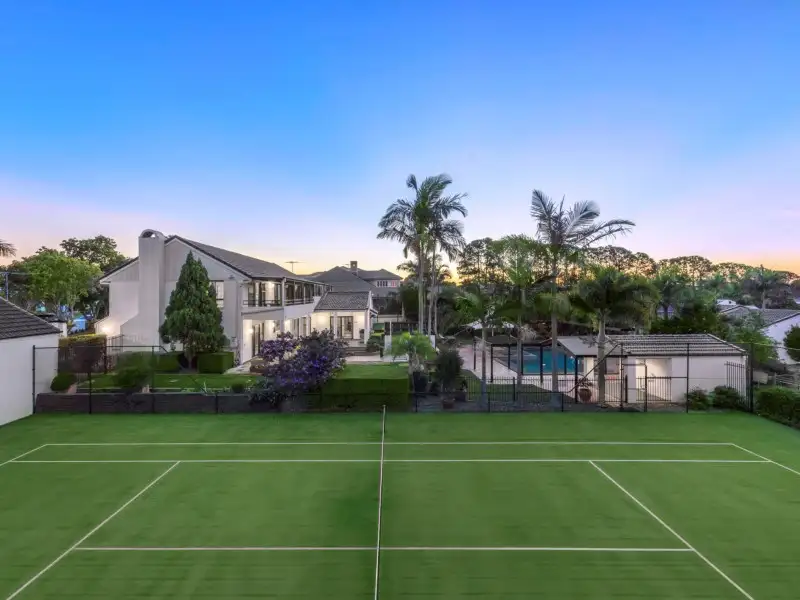


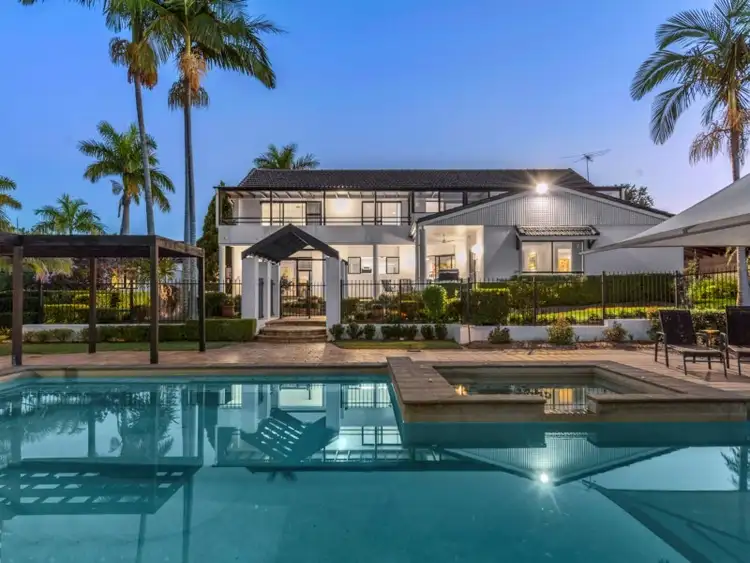
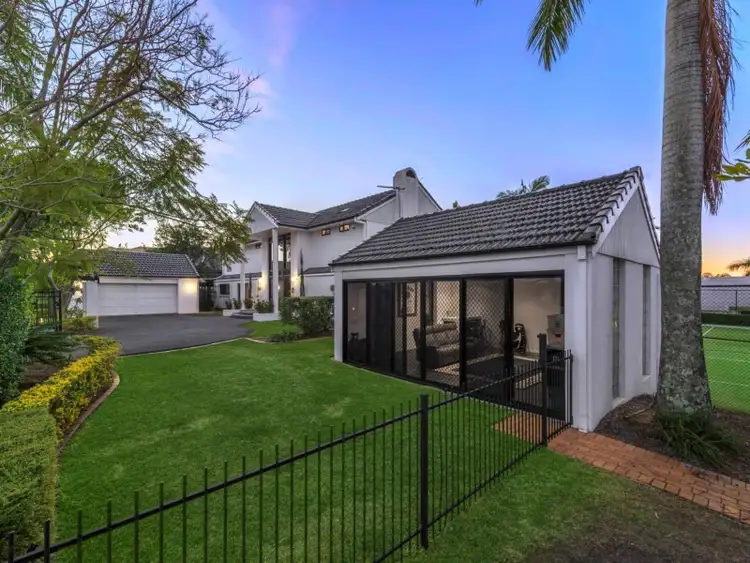
 View more
View more View more
View more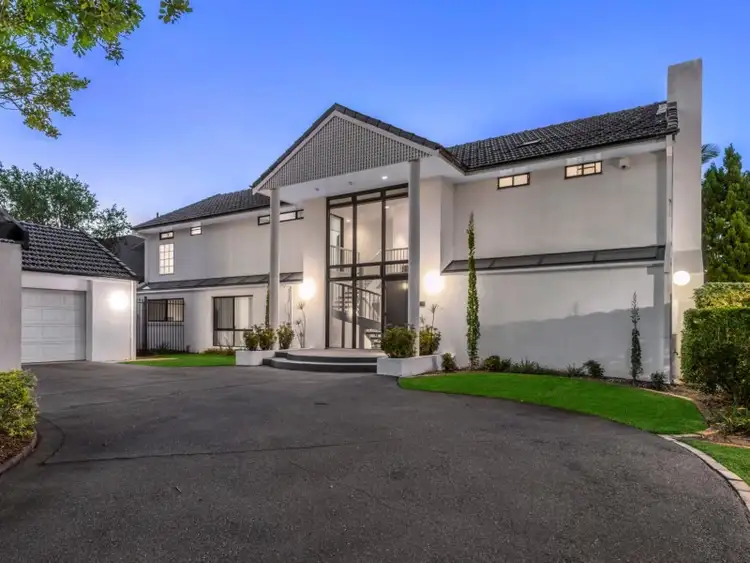 View more
View more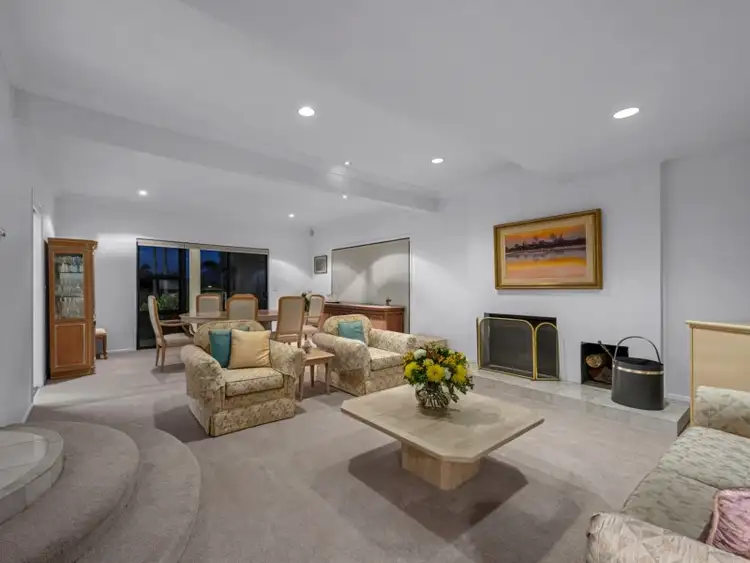 View more
View more
