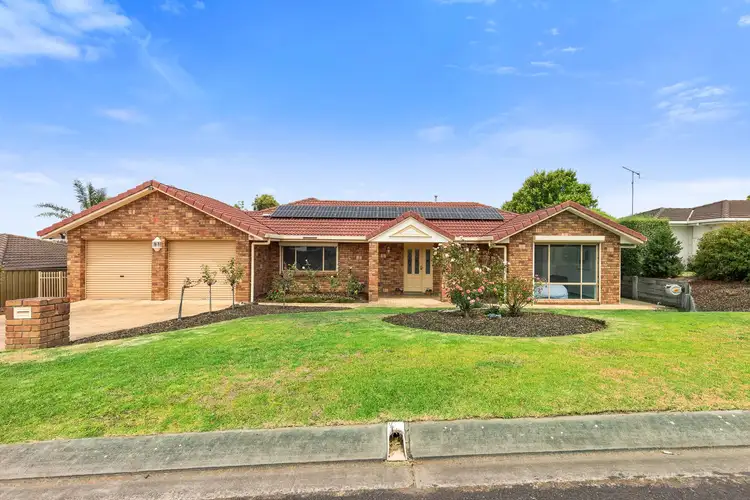Ray White Mt Gambier is pleased to present 19 Pinecrest Court, Mount Gambier, for sale.
This brick home offers vast shed space and a double car garage under the main roof. Located just a short drive from the Conroe Heights Supermarket and St Martins Lutheran College, this is a popular area for families. Both Don McDonnell Reserve and Norm Mitchell Park are a short walk, making it great for fitness and recreation enthusiasts.
The home is accessed via a tidy and attractive cul-de-sac with a dual paved driveway and a beautiful landscaped front garden. The front verandah protects a lovely timber frame, leadlight door that opens into a cleverly designed, forked foyer. The front-facing master bedroom sits to the right and is comforted but black carpets, a ceiling fan and ducted heating. It benefits from a charming and spacious ensuite with a corner spa, a separate shower, a toilet and a full-width vanity with a mirror and storage drawers and cupboards. It also offers a large walk-in robe on the opposite side of the room.
The second of two large livings spaces sits to the rear of the master bedroom, overlooking the gorgeous alfresco pergola.
The central living area has been tastefully updated. It benefits from an ultra-modern, open living design incorporating slate floors throughout a huge kitchen and dining space. A semi-enclosed family room with carpets and a ceiling fan provides a bright, relaxing space to enjoy.
The stylish kitchen benefits from soft-touch white cabinets and drawers with a marble look benchtop and breakfast bar with pendant lighting. It offers a walk-in pantry, character plantation shutters, and modern appliances, including a stainless-steel dishwasher and an electric wall oven with a gas cooktop. A silver splashback wall surrounds a double sink that overlooks the front garden. This kitchen offers sophistication, lots of storage and superb functionality. The dining space is abundant and leads through to the family room, where the alfresco dining area is accessed via glass sliding doors. It also accesses the garage via an internal door for convenience. The entire central living space is light and airy, with large glass windows and doors surrounding at every angle.
The bedroom wing of the home sits off a hallway to the rear of the house, where a laundry room provides external access via the carport. It has a built-in trough and sits adjacent to the family bathroom and separate toilet-the bathroom benefits from a bath and separate shower and a vanity unit with storage.
Two double bedrooms sit to either side of the bathroom, with built-in robes, carpets, and ceiling fans for comfort.
A lot of care, attention and craftsmanship has been paid to developing a stunning outdoor space that the entire family can enjoy. A decked pergola with a transparent pitched roof extends across both living areas and is complete with a steel ceiling fan. It features a gorgeous brick planter wall and lockable pull-down blinds that enclose the room when desired. It also accesses the huge shed of approx 10.7m x 6.5m . There is ample space here for all of your toys and with side access, it's a dream workshop too.
The garden has been landscaped to include fruit trees and an additional decking area for enjoying a fire pit or chimenea in the cooler months. There is a lovely central, grassed space with a clothesline and plenty of room for children to play. The garden is bordered with raised woodchip flower beds enclosed with a brick surround. The property also benefits from central gas heating and is equipped with 19 solar panels (6.3kw)and a 10kw battery.
The property is magnificent and offers the opportunity to continue the modern renovations throughout the home. Contact Tahlia at Ray White Mount Gambier today to find more information and book your viewing. RLA 291953
Additional Property Information:
Age/ Built: 1996
Land Size: 840m2
Council Rates: Approx. $1,500 Per Annum
Rental Appraisal: A rental appraisal has been conducted of approximately $440 - $460 per week.








 View more
View more View more
View more View more
View more View more
View more
