“Contemporary Comfort in the Heart of Westbrook Estate!”
Welcome to 19 Pontburn Road, Truganina – a modern family haven where style meets functionality in one of the area's most sought-after locations. Perfectly suited for first-home buyers, downsizers, or savvy investors, this beautifully presented 4-bedroom home delivers low-maintenance living without compromise.
Property Highlights:
Prestigious Westbrook Estate Location – surrounded by quality homes, lush parks, and premium community amenities.
Master Bedroom Retreat – featuring a spacious walk-in robe and sleek ensuite.
Three Additional Bedrooms – all with built-in robes and easy access to the central bathroom.
Dedicated Study or Home Office – ideal for remote work or quiet focus time.
Expansive Open-Plan Living & Dining – designed for everyday comfort and effortless entertaining.
Gourmet Kitchen – boasting 900mm stainless steel appliances, stone benchtops, a walk-in pantry, and ample cabinetry.
Refrigerated Heating & Cooling – providing year-round climate control.
Stylish Floorboards Throughout – adding warmth and elegance to every space.
Outdoor Entertaining Area – perfect for gatherings or relaxing in the beautifully landscaped backyard.
Fully Landscaped Front & Rear Gardens – move-in ready and easy to maintain.
Security Alarm & Security Doors – offering enhanced peace of mind.
Double Remote Garage with Internal Access – convenient and secure.
Concrete Pathing Around the Home – practical and low-maintenance design.
Why You'll Love It:
This home has been thoughtfully designed to blend modern luxury with everyday practicality. Nestled within the vibrant Westbrook Estate, you're just moments away from local schools, parks, shopping centres, and public transport - making it an ideal choice for families and investors alike.
📍 Location: Westbrook Estate, Truganina – a thriving community in Melbourne's growing western corridor.
📞 For private inspections or more information, contact Dalbir on 0434 067 098 or Hina on 0481 228 433.
Don't miss this golden opportunity to secure luxury and location in one of Tarneit's finest homes.
Photo ID must be presented upon all inspections.
**Photos for illustrative purposes only**
Please see the below link for an up-to-date copy of the Due Diligence Checklist: http://www.consumer.vic.gov.au/duediligencechecklist
DISCLAIMER: All stated dimensions are approximate only. Particulars given are for general information only and do not constitute any representation on the part of the vendor or agent.

Air Conditioning

Alarm System

Built-in Robes

Dishwasher

Ensuites: 1

Floorboards

Fully Fenced

Living Areas: 2

Remote Garage

Reverse Cycle Aircon

Toilets: 2
Close to Schools, Close to Shops, Close to Transport, Exhaust, Heating, reverseCycleAirCon
Statement of Information:
View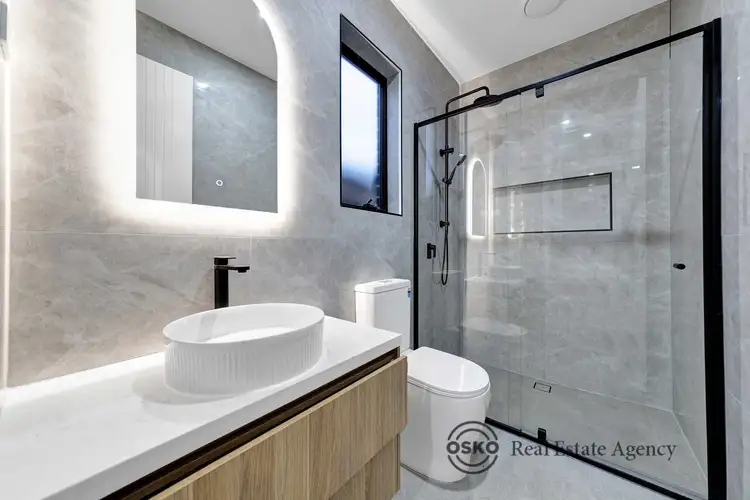
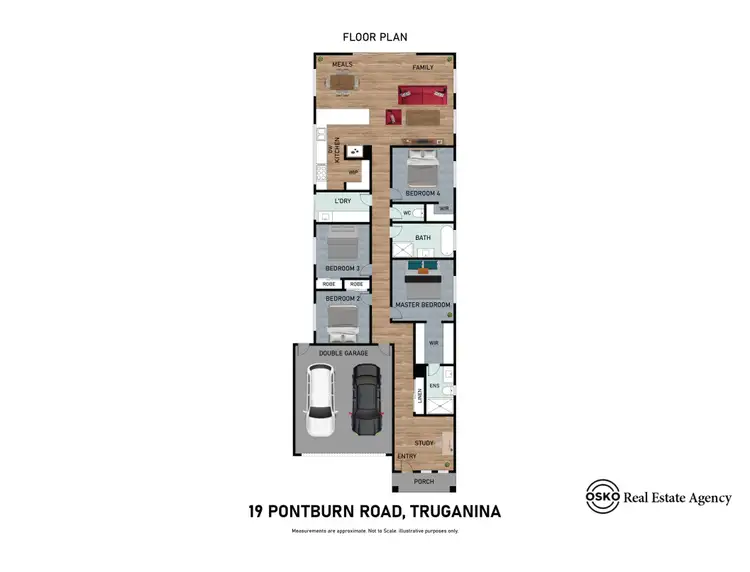
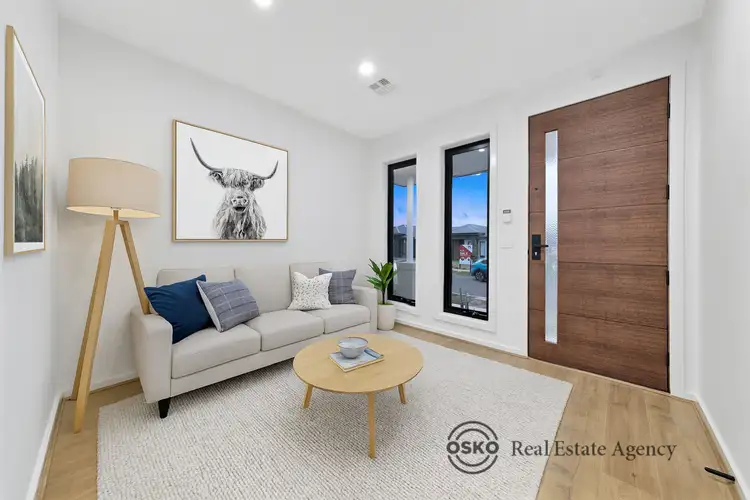
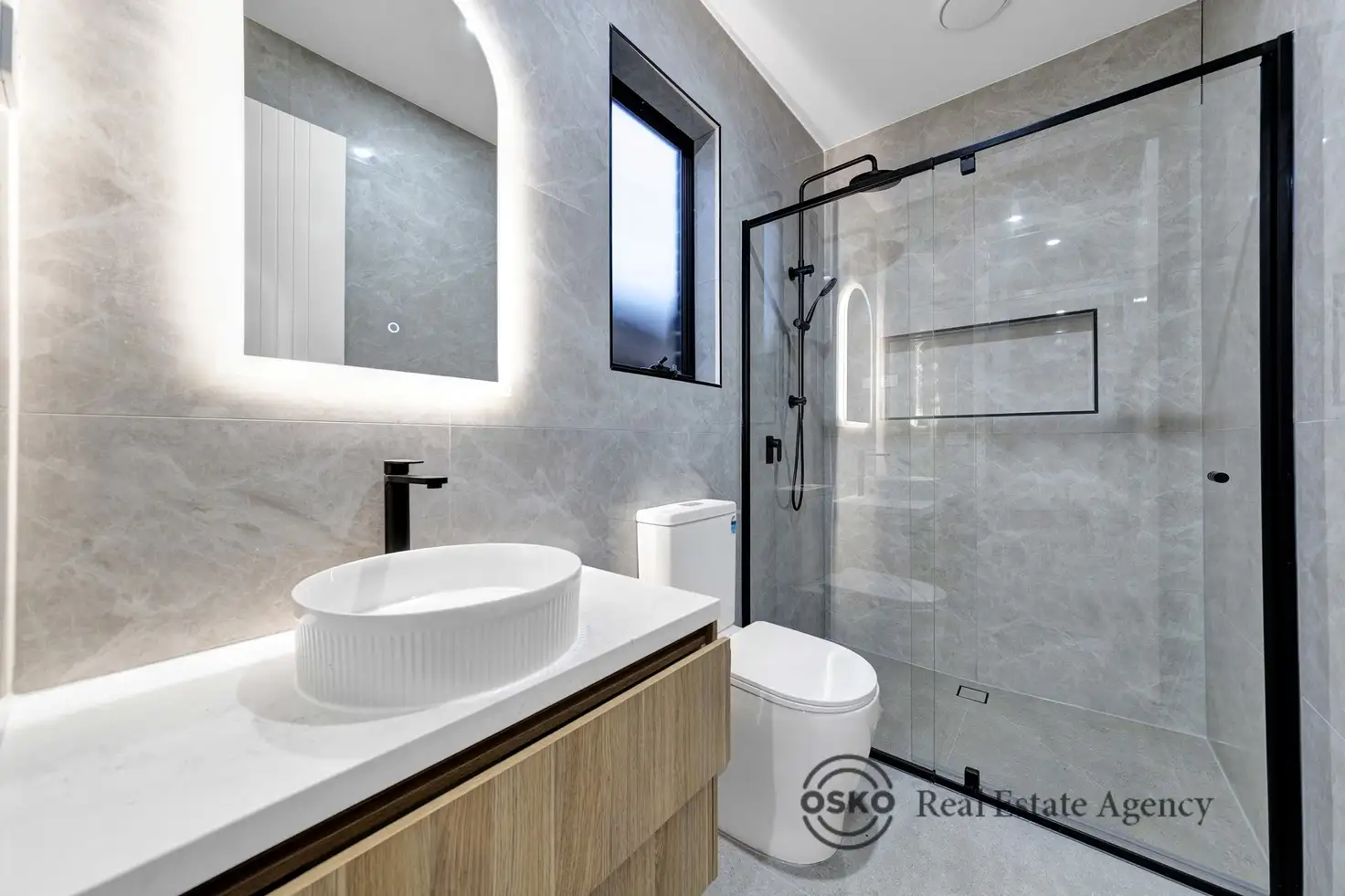


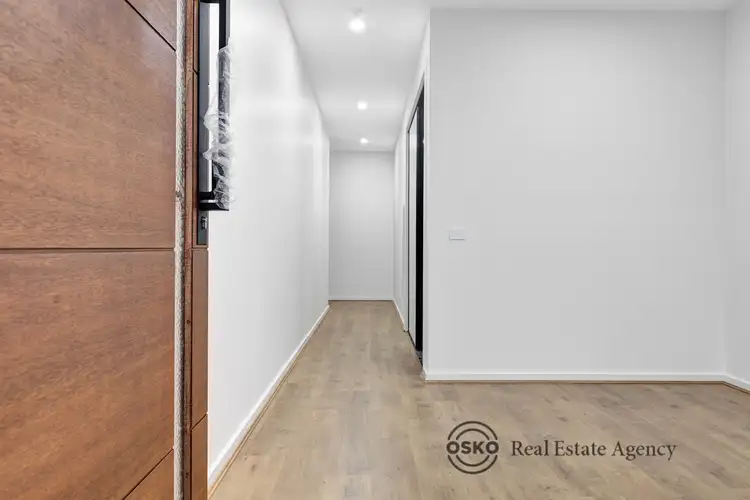
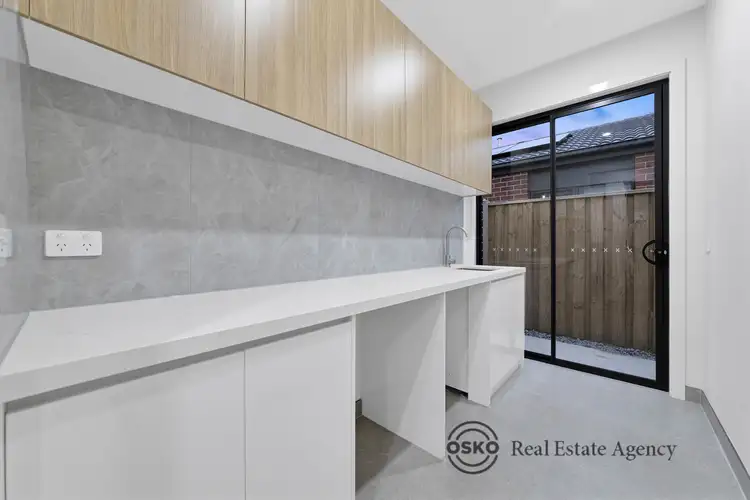
 View more
View more View more
View more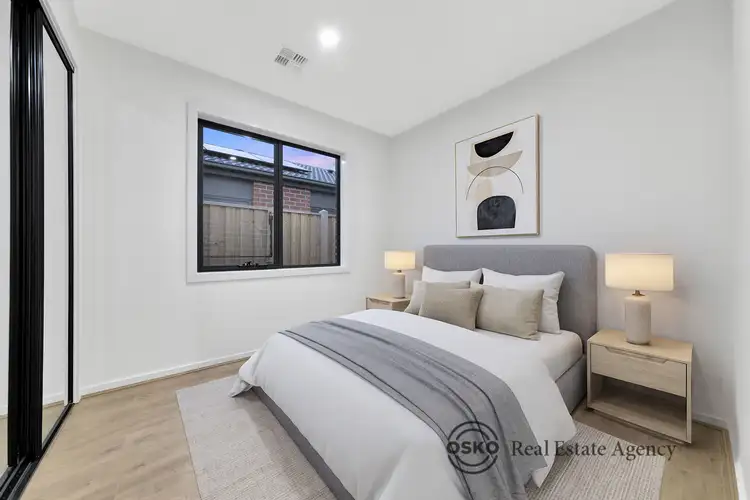 View more
View more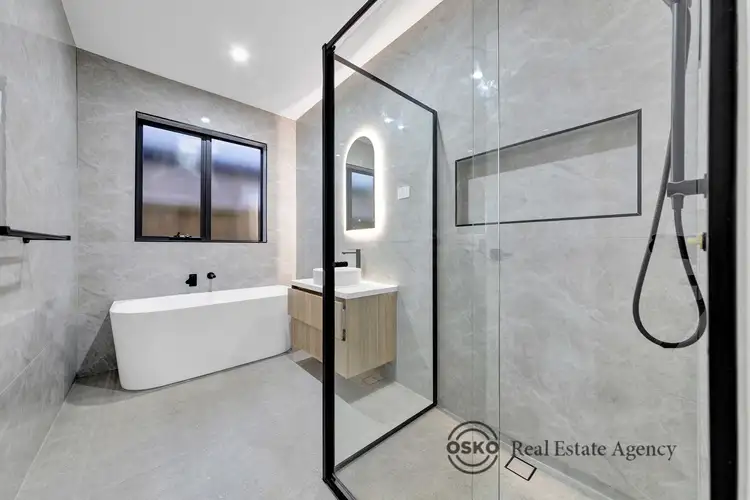 View more
View more
