Rising with esteemed elevation over a sweeping corner allotment, this executive family residence offers a new calibre of living that neatly combines connection to surroundings with a private family sanctuary with attention to detail and views from the front entertainer's terrace to the tiered rear gardens, levelling up your family or entertainer's lifestyle at every turn. Welcome to 19 Providence Boulevard.
Beginning with manicured garden beds and an illuminous sun terrace that welcome you to the grand entry and front-facing formal lounge, a fluid family floorplan expands over two gracious levels, with sun-kissed ground floor living spaces expanding over polished concrete floors and challenging previous ideas of progressive everyday living and entertaining. A sunken spa takes pride of place in the sun deck, enclosed by dining and family rooms to create an exciting focal point you'll enjoy from January through June and beyond. The curvaceous kitchen welcomes you in, with stainless steel benchtops and appliances creating chef-level functionality that gleams with entertaining possibilities…
No less than five bedrooms scattered across two levels provide comfortable retreats for the members of your household - or your guests - including a beautiful master suite with a sky balcony that will make everyday feel like a holiday, and fabulous modern bathrooms in a timeless colour palette. There are also powerful split-system AC units strategically placed over both levels, generous garaging and/or a prime workshop, private rear gardens, and an impressive street presence, wrapping up your new feature-packed home or investment in a seamless bow.
Taking it up a level for both entertaining and everyday living, embrace the space this corner allotment provides with ease, with front and rear lawns for the kids and pets to play, alfresco living across the terrace and sun deck, and that unmissable entertainer's spa.
Lifestyle is simply lush and lovely in Hewett, with Clonlea Park on your doorstep offering everyday access to playgrounds, more play and tree-dotted green spaces, and every cosmopolitan requirement of the modern family so close at hand just down the road in Gawler.
FEATURES WE LOVE
• Expansive & elevated corner allotment prime for family play and relaxation
• Spacious ground floor over highly polished concrete floors offering exemplary living and entertaining with casual meals, dedicated dining, and modern kitchen with curvaceous island bench and stainless steel appliances
• Glorious entertainer's terrace boasting exceptional views over treetops and hills towards North Para River
• Hills-facing family lounge creating extra floorplan flexibility
• Two versatile ground floor bedrooms, two upstairs bedrooms with built-in robes plus luxurious master suite with walk-in robe, ensuite and beautiful balcony
• Light and bright bathrooms with separate toilet and a bath to the main bathroom, ensuite to master plus a handy ground floor powder room
• Family laundry with external access
• Private rear entertainer's sun deck with eye catching sunken spa
• Neat established tiered gardens to front and rear
• Secure double garage with internal entry plus rear garage/shed with roller door
• Reverse-cycle split system AC units to both levels
• 9.68 kW solar system with 2 batteries - 19.20 kW capacity for energy efficiency
LOCATION
• Footsteps from Clonclea Reserve and lush, tree-studded hills for welcome connection to nature
• Down the road from Gawler's main street for everyday shopping, dining, gyms and every modern amenity
• Zoned to Gawler District College B-12 and close to both Xavier College and Hewett Primary schools
• Great public transport with Gawler Central Train Station just down the road for traffic-free commutes to Adelaide CBD
Disclaimer: As much as we aimed to have all details represented within this advertisement be true and correct, it is the buyer/ purchaser's responsibility to complete the correct due diligence while viewing and purchasing the property throughout the active campaign. RLA 343323
Property Details:
Council | LIGHT
Zone | N - Neighbourhood
Land | 1080sqm(Approx.)
House | 389sqm(Approx.)
Built | 2005
Council Rates | $3379.80 pa
Water | $207.68 pq
ESL | $107.25 pa
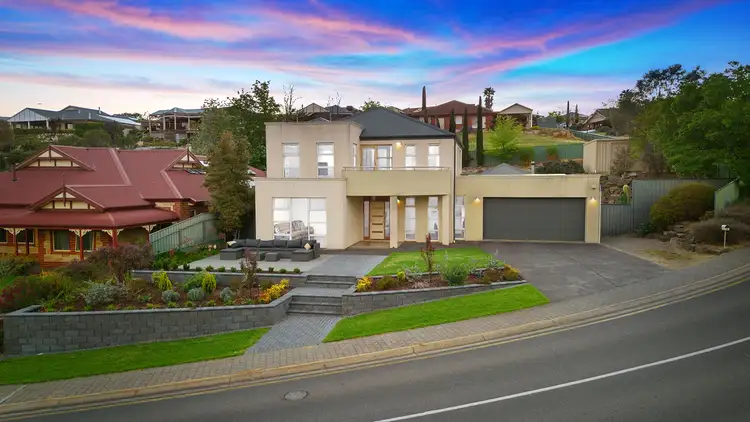
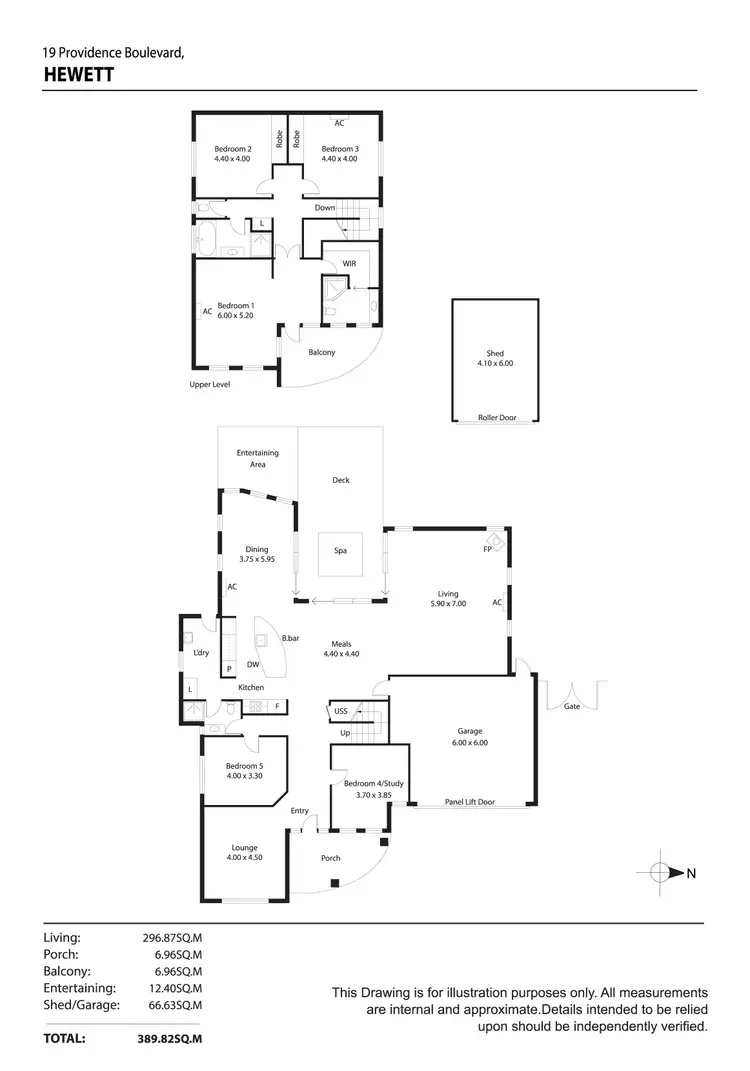
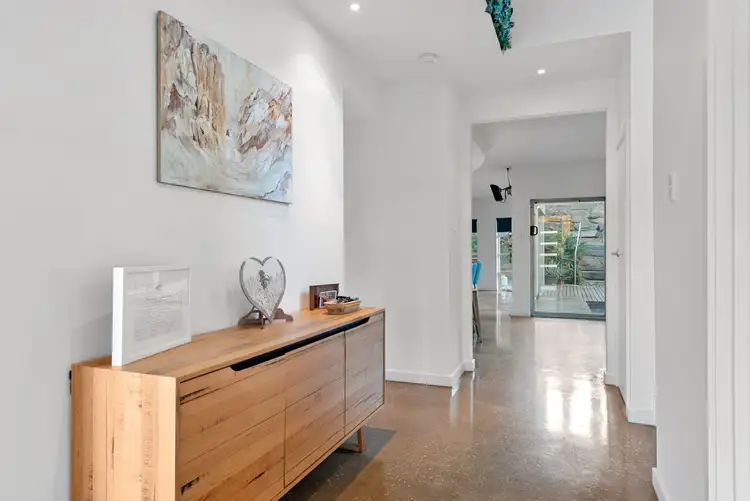
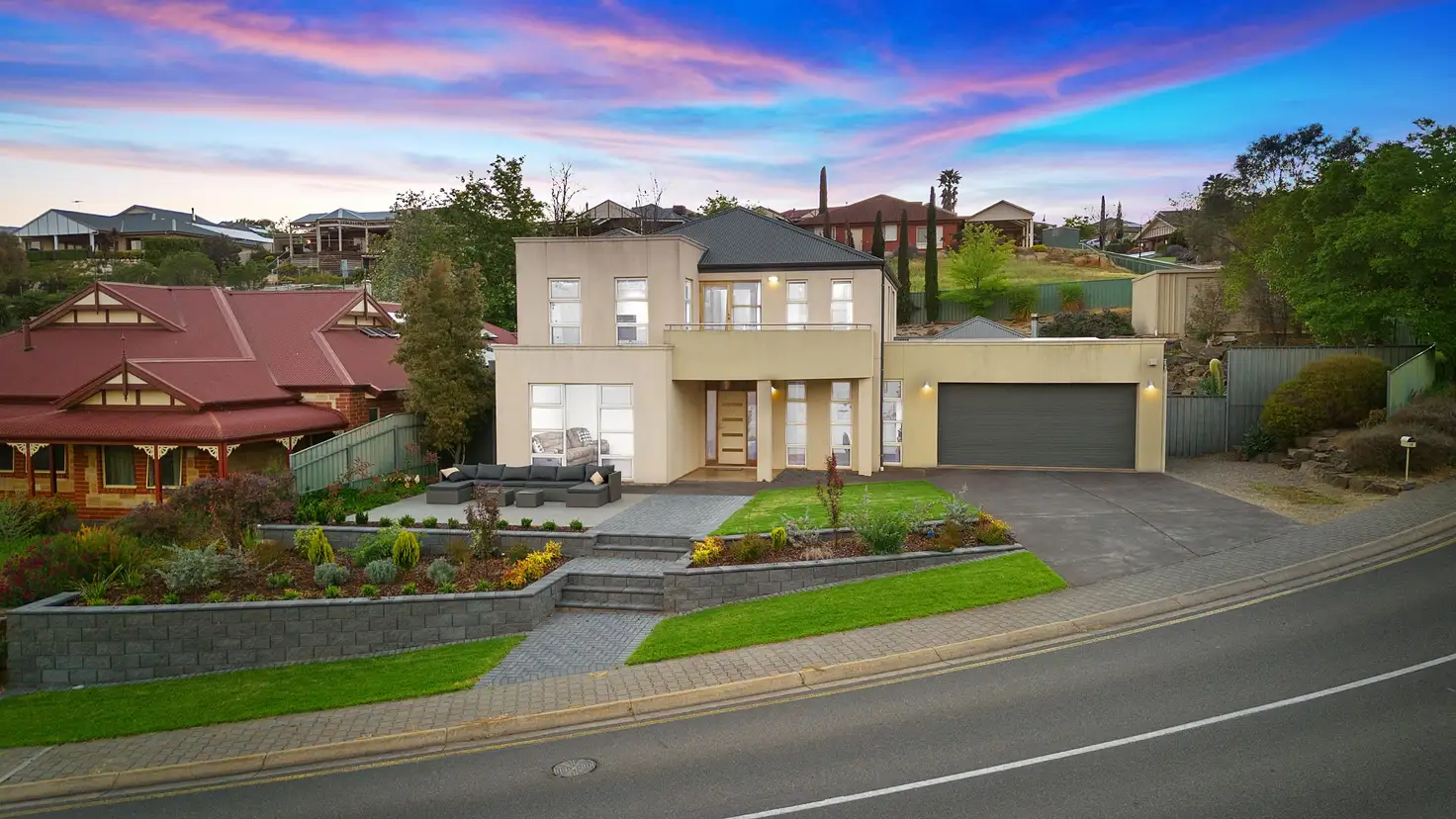



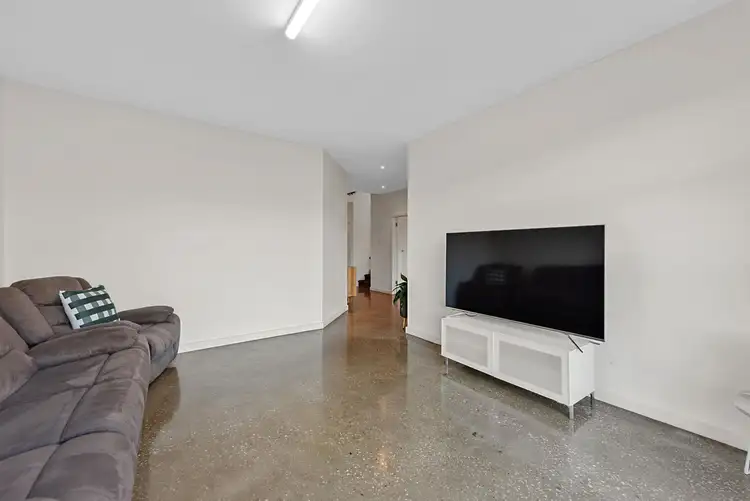
 View more
View more View more
View more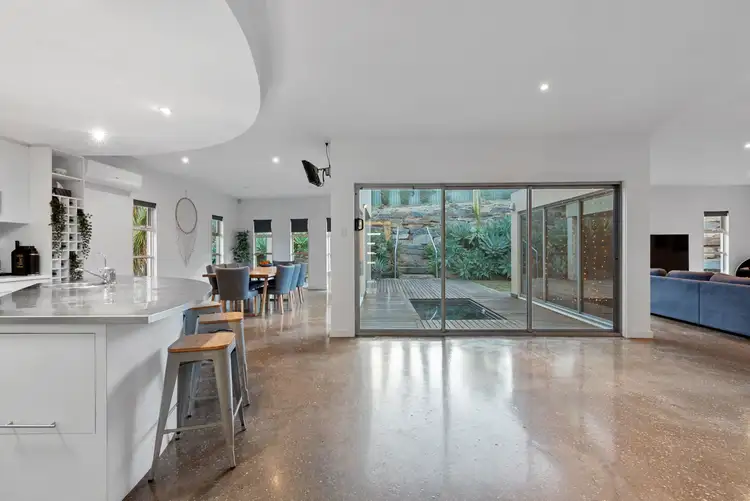 View more
View more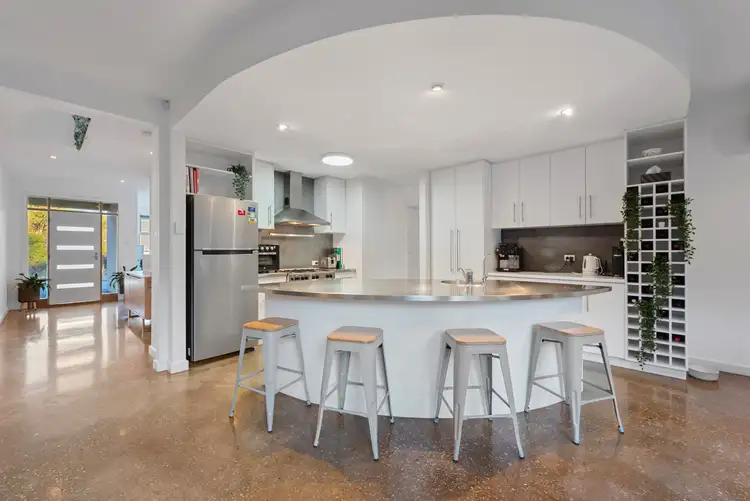 View more
View more
