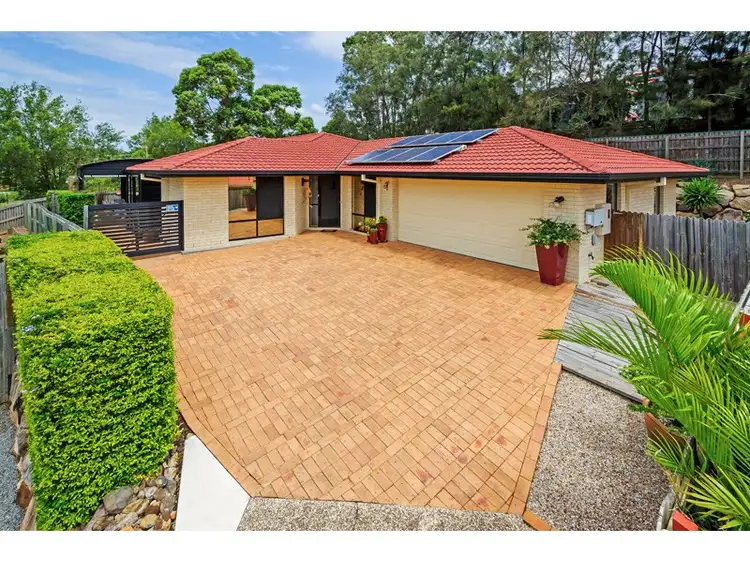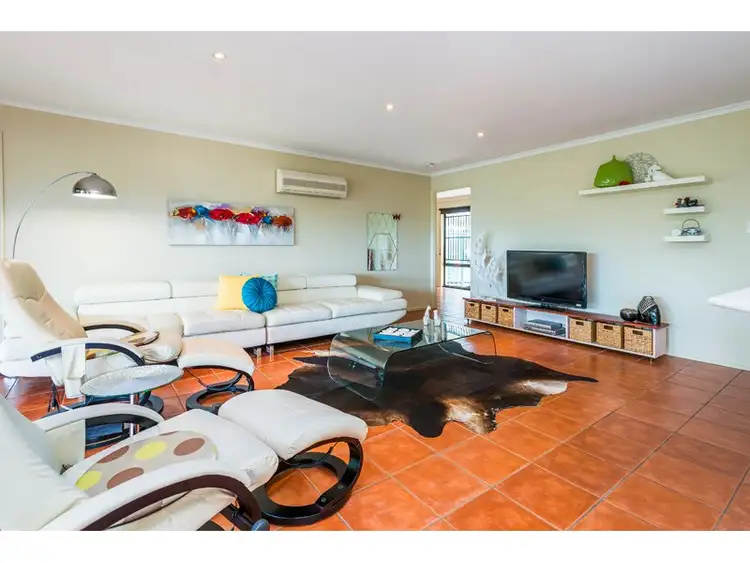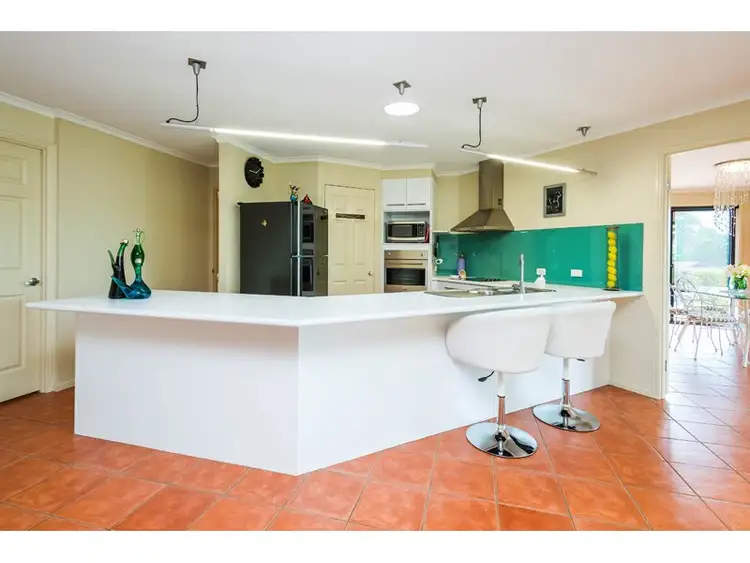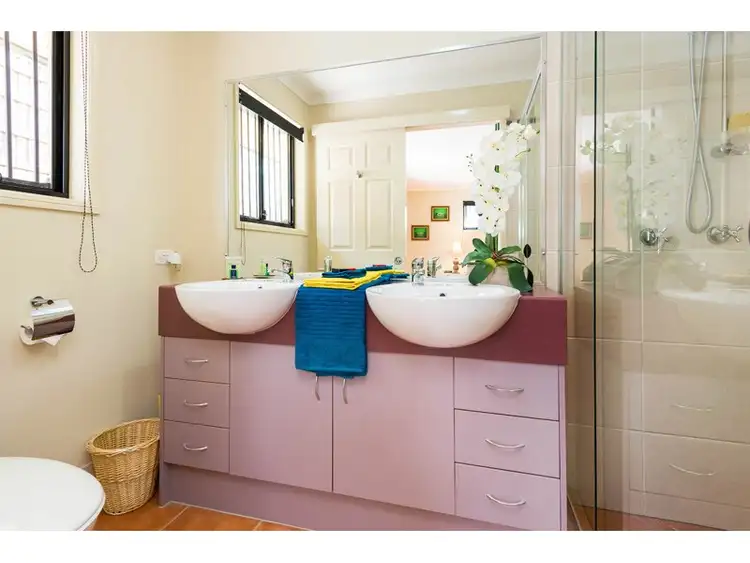“PRICE REDUCTION - SUBMIT ALL OFFERS”
Sellers are highly motivated for a quick sale and have immediately reduced the list price. All reasonable offers will be seriously considered.
Welcome to 19 Puccini Place, an exquisitely maintained and presented environmentally friendly home with earthy tones. Perched at the high end of a cul-de-sac with pleasant surroundings, the house is set back with a long driveway allowing privacy and extra parking.
At less than 10-years-young and with only one owner (building & real estate background), attention to detail will surprise the discerning buyer as the home could easily be mistaken for being near new.
On arrival, the entrance opens up to a large dining room which leads through extra-wide double doors to the modern open plan lounge and kitchen. Kitchen features glass splash backs, an abundance of cupboard space, walk-in pantry with automatic light, European brand appliances, ultra modern eco statement lighting and a large amount of bench space with breakfast bar. The area is wisely designed with floor to ceiling windows to encourage natural light and summer breezes along with the back-up support of a powerful air-conditioning unit to service the lounge, dining and kitchen for the extra hot days or cold nights.
Master bedroom is ideally separated from bedrooms 2, 3 and 4, boasting air conditioning, a walk-in robe and an ensuite which features a large shower recess, duel sinks and a toilet.
Separate laundry offers ample storage space plus a modern family bathroom provides a bath, shower, vanity plus separate toilet.
Bedrooms 2, 3 & 4 incorporate built-in wardrobes and air conditioning. Bedrooms 2 & 3 have been converted into one large room with a concertina door to be easily drawn to form 2 separate rooms or create one large room. The fifth bedroom is off the lounge room and currently being used as a study/sewing room.
The garage was designed to be extra wide and extra long to accommodate large vehicles with storage space for fishing gear, golf clubs and more. Side access allows for a trailer or small tinnie to be locked away.
Accessible from the lounge and dining rooms, the undercover outdoor entertainment area was constructed to compliment South-East QLD's all year, indoor/outdoor lifestyle. Created with 2 areas for relaxation, the first is positioned near the dining room, enclosed with double hung glass windows - this is a draw-dropping feature and will definitely impress visitors. Main outdoor area is spacious with the benefit of a butler's kitchen for the ultimate outdoor entertaining. The butler's kitchen features a stainless steel bench top, stainless steel sink and cupboard space.
Owners have undertaken to ensure the property is as eco-friendly as possible. With a 1.5klw Solar System and Inverter, the electricity account is frequently in credit. A 3,000L water tank supports a reticulation system with the back-up of 2 smaller water tanks. The large gas hot water system delivers further cost savings.
The yard not only provides for a 3m x 3m garden shed but the entire property has been planned to be low maintenance.
Additional Features:
Floors tiles throughout the home.
All windows are key locked.
A range of security screens and crimsafe fitted throughout the home.
The property has been treated by L.O.S.P. for white ant protection.
Land size is 650sqm.
Area Benefits:
Short distance to public transport.
A minute's walk to Mackenzie State School.
Close to Westfield Carindale & Garden City shopping centres.
Easy access to beaches along the bayside suburbs.
Located in the Mansfield State High School catchment area.
For more information or an inspection, please contact Ken Chin.

Air Conditioning
Built-In Wardrobes, Close to Schools, Close to Shops, Close to Transport, Garden








 View more
View more View more
View more View more
View more View more
View more
