Fusing effortless entertaining with formal grandeur, this substantial family residence is the crown jewel in award winning Henley Homes' prestigious collection. Set amid meticulous landscaping at the end of a prized cul-de-sac, you'll be impressed at every turn.
Designed and constructed over two spacious levels, the exterior achieves an inspiring first impression. Showcasing an expansive portico inviting you into a lavish formal entry, glamourous porcelain tiles lead you past the elegant formal lounge and dining, into the casual open-plan living area which includes the family zone, meals and adjoining rumpus room.
Amassing 35 squares (approx.), the home incorporates superior amenities, including the consummate kitchen boasting stainless steel appliances; 900mm electric oven, gas cooktop and dishwasher, eye-catching cabinetry, double pantry and breakfast bar. Entertaining continues outside with complements of a huge covered entertaining area featuring a built-in barbeque and spacious yard.
Comprising double built-in robes, a spacious guest bedroom/study is located on the lower level within close proximity to a powder room, while upstairs houses four additional robed bedrooms, including the sumptuous master suite enhanced with a large walk-in robe and luxe ensuite with sizable shower, spa bath, twin vanity and separate toilet. The family bathroom is also located close to the other bedrooms while the living area upstairs makes the perfect zone for recreation and relaxation.
Boasting a north-facing aspect and occupying a 642m2 (approx.) block, the home brings together a variety of comforts and conveniences listing as; highly serviceable laundry, gas ducted heating, evaporative cooling, high ceilings, ample storage throughout, secure rear yard, solar power, shed and remote double garage with internal access.
This prized address is well positioned, just a short stroll from Canterbury Gardens Shopping Centre, Bayswater North Primary School, as well as just a short drive to Bayswater Railway Station, Arrabri Kindergarten, Yarra Hills Secondary College, Boronia K-12 College, Kilsyth Centenary Pool, bicycle tracks, EastLink freeway, cafes and restaurants.
Quietly poised for the feeling of total escape, refined luxury living is yours every day.
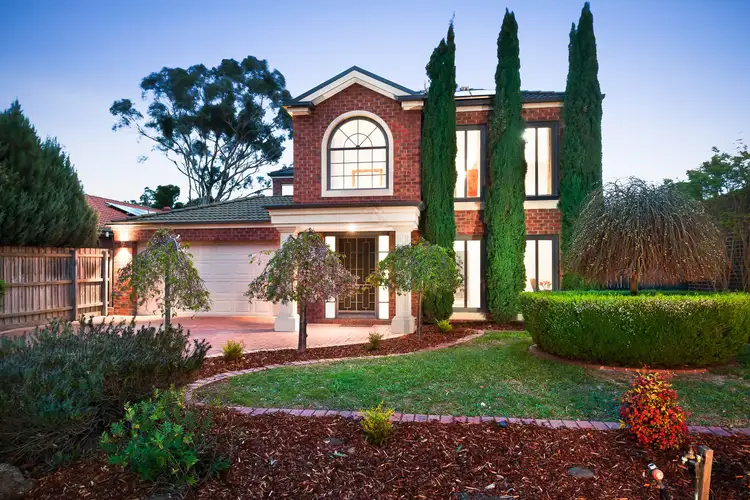
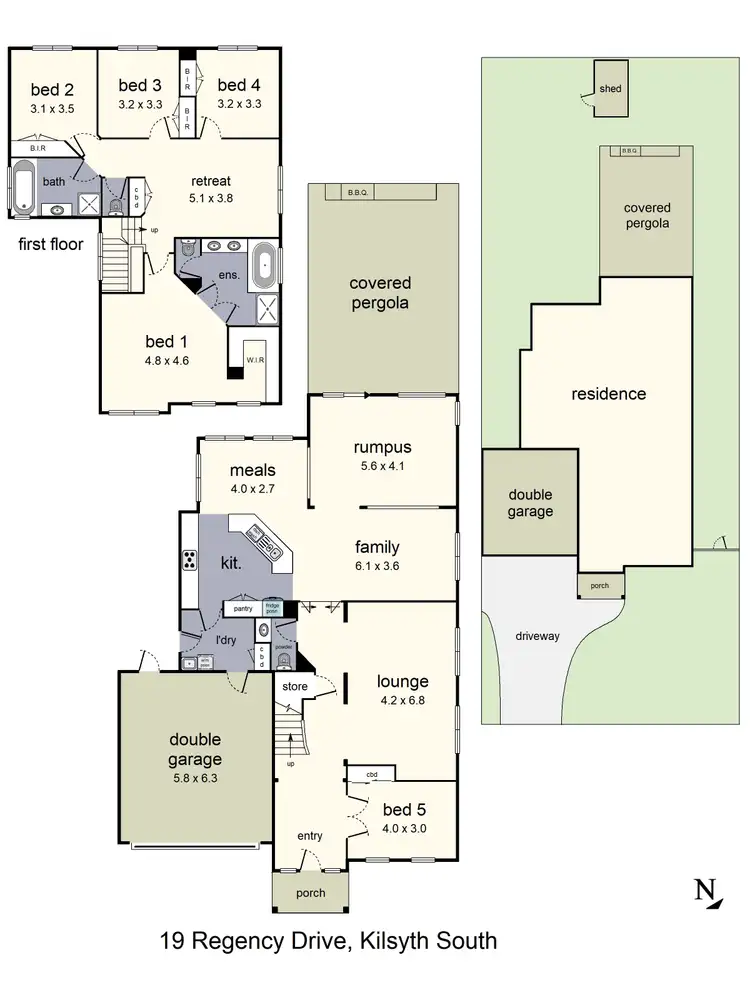
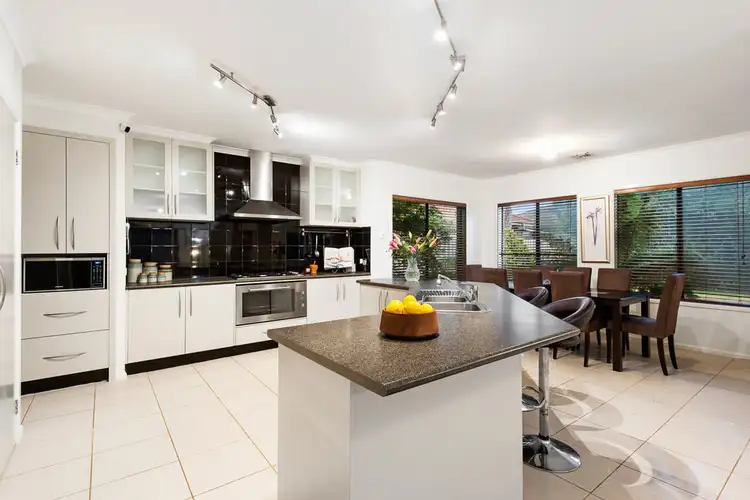
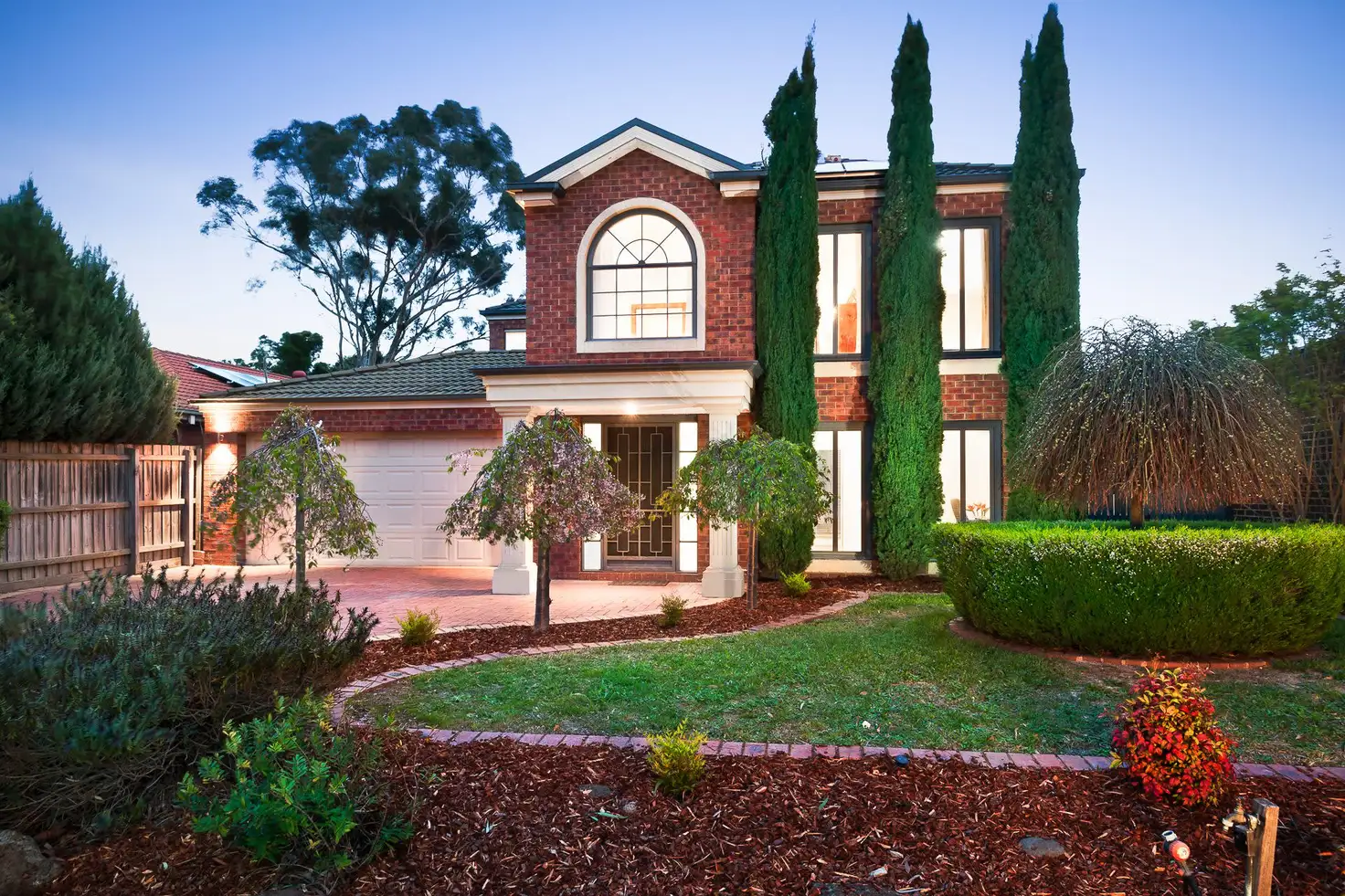


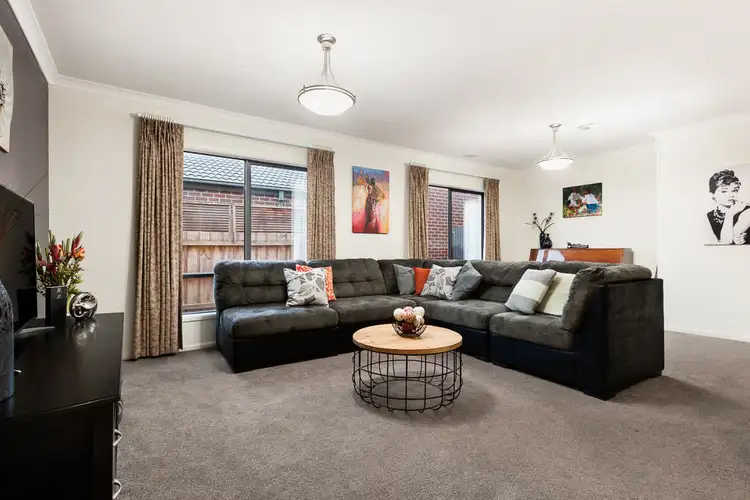
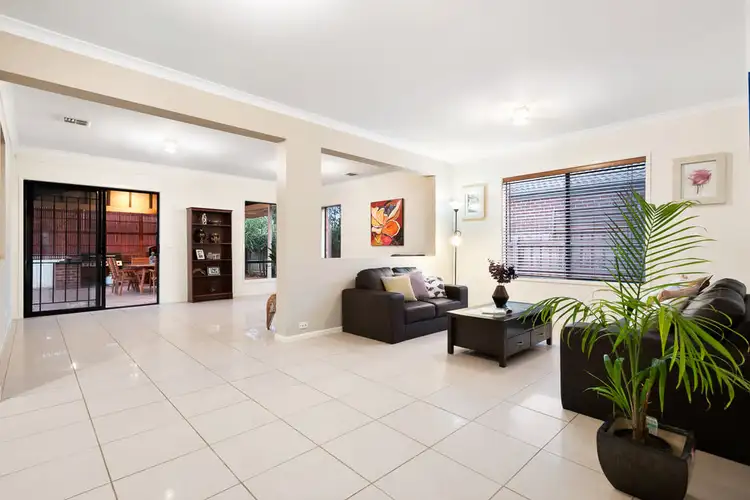
 View more
View more View more
View more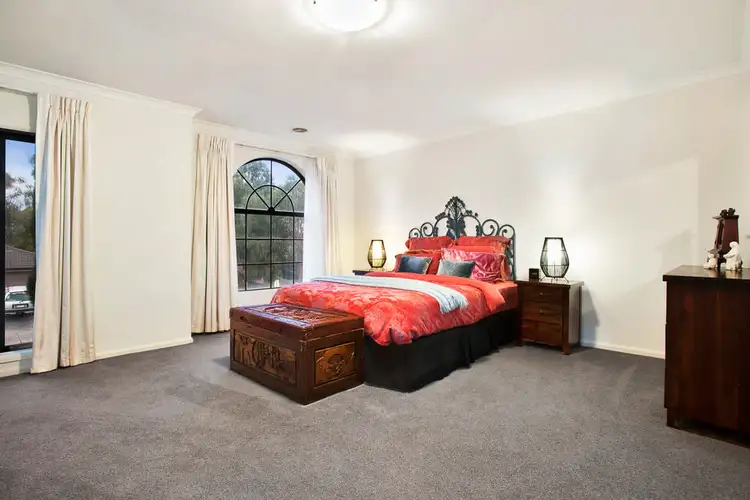 View more
View more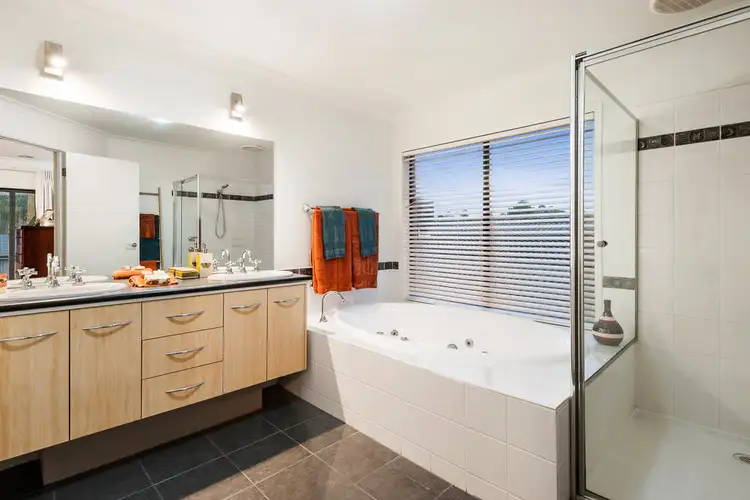 View more
View more
