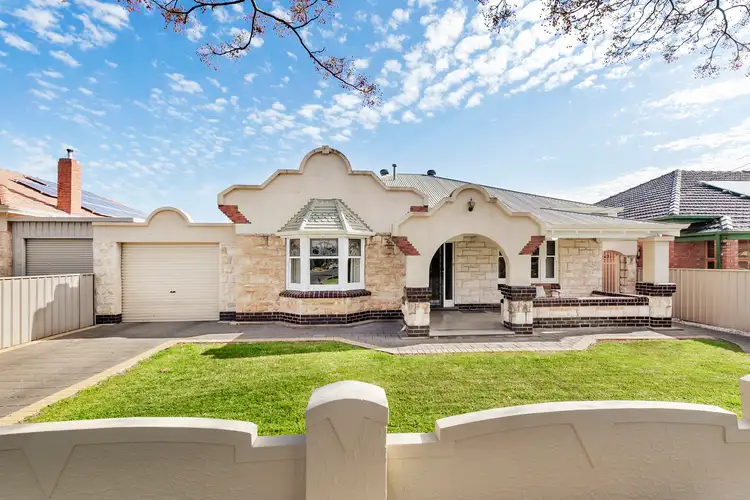(Access to Reynell Street is via Torrens Road because of street works to Rosetta Street)
It's the stone facades, character homes and street tree canopies that define West Croydon and this pristine example celebrates its Art Deco past with an exciting glimpse at a fine future.
Leadlight, stucco, geometry and Jarrah is the vintage-inspired dress code to this three-bedroom, one-bathroom, opportunity-wrapped, landscaped and family-ready C1923 bay-windowed Spanish Mission style home.
Hang your coat in the hall and admire the lines as you tread the glossy boards into living room glamour sip your aperitif ahead of the Deco fireplace as opaque glass sliders dictate where dinner parties will revolve later
The modest kitchen with gas stove and laminate tops does its thing, but its promise lies in its interconnecting, massive laundry where a design revolution looms.
A generous front master, enhanced with sympathetic robes, amplifies its floorspace with rich Jarrah underfoot as timber blinds tilt to reveal the pretty street you came for.
Two more bedrooms - one in the heart of the home - suggests a nursery or guest room and a third reinvents the sunroom with scope as a study.
Or, plan an entire, rear end renewal (STCC.)
The neatest, easiest of gardens starts from an all-weather verandah stretching below a galvanised roofline to waterwise plants and a wide expanse of decorative paving claim it for extra parking, safe play for kids on bikes, or a renovator's footprint on which to sketch your grander plans.
Join the dots from glamour to lifestyle to extension potential in a home with so much going for it right now.
Vintage culture on Queen and Elizabeth Streets, commuting ease from the Croydon train, food and entertainment via the Bowden, Brompton and Prospect Road Precincts and the rest is retro history
Let the artful stobie poles lead the way so Reynell can reveal all.
You'll love:
- C1923 Spanish Mission style home
- Those refined, Deco features
- Jarrah floors
- Formal dining room & adjoining bay-window living room
- Decorative fireplace to living room
- Ducted A/C
- Sunroom/3rd bedroom or study
- Renovation potential (STCC)
- Auto roller door to 2-car garage
- Off-street parking for up to 6
- Walk to West Croydon train station
- Caf culture on Queen Street
- The city, Prospect or Bowden precincts in minutes
Specifications:
CT /5151/94
Council / City of Charles Sturt
Zoning / R'16
Built / 1923
Land / 670m2
Frontage / 16.46m
Council Rates / $1656.40pa
SA Water / $224.51pq
ES Levy / $331.15pa
All information provided has been obtained from sources we believe to be accurate, however, we cannot guarantee the information is accurate and we accept no liability for any errors or omissions (including but not limited to a property's land size, floor plans and size, building age and condition) Interested parties should make their own enquiries and obtain their own legal advice. Should this property be scheduled for auction, the Vendor's Statement may be inspected at any Harris Real Estate office for 3 consecutive business days immediately preceding the auction and at the auction for 30 minutes before it starts.








 View more
View more View more
View more View more
View more View more
View more
