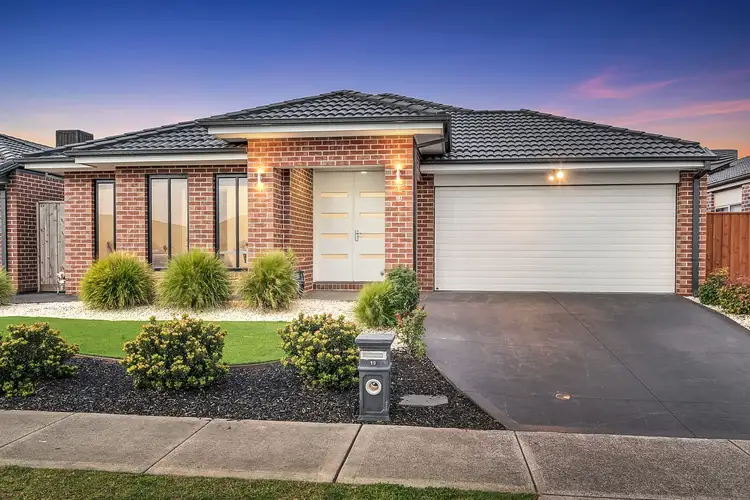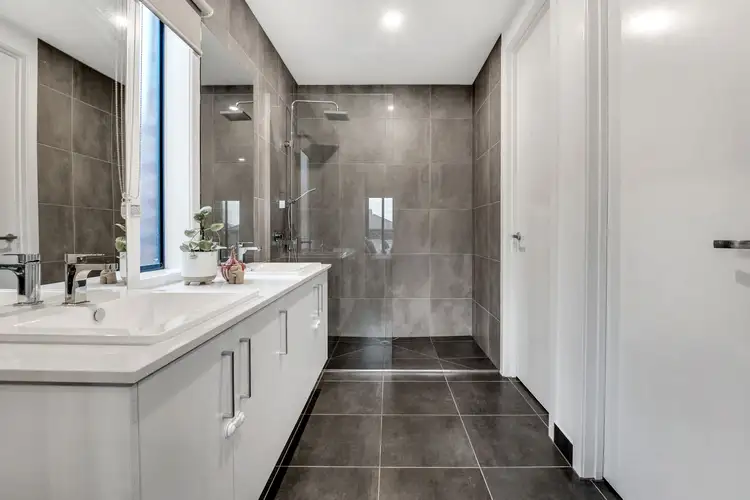Layout is everything in today's modern house design.
Uncomplicated traffic patterns, wide hallways, ease of movement from room to room, clever window design and towering ceiling heights all come together to create a warm and intimate living environment that's bursting with natural white light.
If you're a family on the go that likes to hang out during the week and entertain on weekends, this supersized, Mandalay Estate entertainer will instantly win your heart.
Boasting expansive living areas, deluxe private retreats, chic bathrooms, white-minimalist kitchen and private outdoor entertainment, you'll love belonging to the close-knit Beveridge community with exclusive resident access to Club Mandalay.
Take full advantage of its swimming pool, championship golf course, clubhouse, gym, bar and bistro.
You're also nearby to Beveridge Primary School, childcare facilities, playgrounds and community centre as well as a future Beveridge supermarket and high-end retail precinct.
A palatial primary bedroom suite comprises a walk-in robe and an ultra-modern ensuite featuring floor-to-ceiling tiling, his and hers vanity plus a double-length, walk-in shower.
The additional bedrooms contain built-ins and share the family bathroom.
Families will appreciate the versatility of the home theatre that's followed by this sale's crowning glory, your infinitely stylish and outstandingly spacious kitchen/living/dining zone.
Sleek and geometric, the stunning kitchen strikes the perfect balance between formal and casual.
Anchored by a gorgeous dining island that seats up to five, other features include stone surfaces, abundant bench space, super-premium appliances, striking tile splashback, crisp white cabinetry and a large, walk-in pantry.
Outside is all about keeping things easy and relaxed, leaving you free to kick-back and enjoy spending time with family and guests.
Zoned equal parts outdoor living and lawn, the landscaped backyard is highly functional for both children and adults.
Benefitting from the breeze but protected from the weather, the under-the-roofline alfresco is usable year-round.
Making the most of its 504sqm, other highlights include a double garage with internal and rear yard access, family-sized laundry with oversized linen storage, internal plantation shutters, ducted heating, plus split-system units in the family room and main bedroom for heating or cooling, solar panels on the roof, as well as a large garden shed.
The goal of any home today is to make everyday living just a little easier.
What's she worth to you?








 View more
View more View more
View more View more
View more View more
View more
