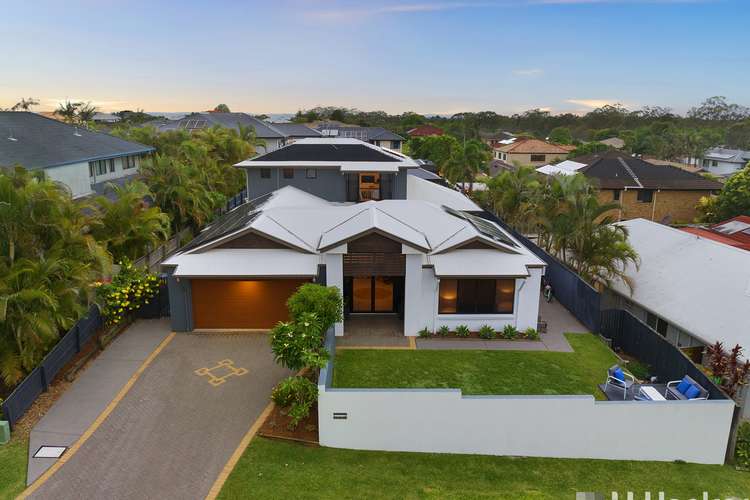Price Undisclosed
4 Bed • 3 Bath • 2 Car • 730m²
New



Sold





Sold
19 Ribonwood Street, Thornlands QLD 4164
Price Undisclosed
- 4Bed
- 3Bath
- 2 Car
- 730m²
House Sold on Wed 24 Jan, 2024
What's around Ribonwood Street

House description
“SPACIOUS FAMILY HOME”
Introducing 19 Ribonwood Street Thornlands. This home offers 4 generously sized bedrooms, each equipped with built-in robes for convenient storage. The master bedroom comes with a large ensuite equipped with his and hers vanity, and the parents retreat.
Enjoy the serene outdoor spaces with 2 courtyards, on the breezy covered front and back patio, ideal for entertaining guests or unwinding with family. Take advantage of sustainable living with 10kw solar panels, heated swimming pool. Revel in the comfort provided by full air conditioning and ceiling fans throughout the property.
Nestled within close proximity to local amenities, this property promises a lifestyle of comfort, convenience, and elegance. Don't miss this opportunity to make this exceptional property your new home!
Contact Ming for your inspection today!
Key Features at a Glance:
- Unique architecturally designed home
- 10kw solar system on roof
- Separate solar heating for the pool
- Pool Size 5.5m x 5.5m and 2m Deep
- Beautiful garden
- Crimsafe security on every door and window
- Epitome of indoor/outdoor living � Designed around outdoor entertainment space
- Fully air conditioned + ceiling fans in every room
- High ceilings throughout
- Walled front garden
- Double height entry foyer
- 4 spacious bedrooms all with built in robes � master with large ensuite and his and parents retreat
- Multiple living areas for the whole family
- Double lock up garage
- Fully fenced
- Open floor plan
- Expansive kitchen
- Large sunken formal living room with separate dining and high ceilings
- Abundance of storage throughout
- Natural light filled indoor areas
- High position to make use of natural light & breezes
- Separate Laundry plus pantry
Year Build: 2004
Rates: Approx. $1,400/quarter inclusive of water
Build Size: 248m2
Land Size: 730m2
Location:
- Short walk to local playgrounds, skate parks, walking tracks.
- 4 min drive to local amenities
- 4 min drive to local Pinklands Sporting Complex
- 4-9 min drive to local schools including
Cleveland State School
Cleveland District High School
Victoria Point State School & surrounding primary schools
Thornlands State School
- 9 min drive to Cleveland or Victoria Point Shops
- 25 min drive to Carindale Westfield
- 30 min drive to Brisbane Airport
- 35 min drive to Brisbane CBD
- 1hr to Gold Coast
DISCLAIMER: In preparing this information, we have used our best endeavours to ensure that the information contained therein is true and accurate but accept no responsibility and disclaim all liability in respect of any errors, inaccuracies or misstatements contained herein. Prospective purchasers should make their own inquiries to verify the information contained herein. All information contained by Ming Properties is provided as a convenience to clients.
Note: This property is being sold without a price and therefore a price guide cannot be provided. The website may have filtered the property into a price bracket for website functionality purposes only.
Building details
Land details
What's around Ribonwood Street

 View more
View more View more
View more View more
View more View more
View more