Brimming with light, space, and exciting potential, this 3-bedroom contemporary gem puts you right in the heart of thriving Newton and with it a world of possibilities knocking on its door. Just footsteps from quality schools, leafy reserves, and the bustling Newton Central, 19 Richland Road is an address that blends instant comfort with long-term opportunity.
Inside, solid brick footings and Pine floors embrace its timeless charm, while a spacious formal lounge and adjoining open-plan dining and updated kitchen combine perfectly for both everyday living ease and options to entertain. With sweeping all-weather alfresco areas stretching along either side of the home, you'll find plenty of reasons to embrace the outdoors that's focused on lifestyle fun while keeping maintenance to a minimum.
Bedroom-wise, this familiar blueprint offers 3 generous sleeping quarters wrapping around the updated bathroom with separate bath, shower, and WC for added household convenience. Sporting plenty of scope to transform, whether you're an ambitious couple eager to renovate and add your own modern flair, a growing family looking to settle into a solid home with size to expand, or an investor eyeing a prime block with subdivision potential (STCC), this property promises endless rewards in a postcode defined by growth and reinvention.
Capturing wonderful convenience for all ages, Newton delivers the ultimate lifestyle package - from weekend hikes through Morialta Conservation Park to retail shopping at Newton Central, a long-list of popular cafés and casual restaurants, and community-minded schools all close at hand. And with the CBD less than 20 minutes away, with busy Firle and iconic Parade Norwood on the way, savour the picture-perfect blend of suburban space and city-bound convenience in one unbeatable location.
FEATURES WE LOVE
• Dependable mid-century property resting on a sizable 560sqm (approx.) parcel inviting exciting refurb, renovation, rebuild or subdivision possibilities (subject to council conditions)
• Lovely formal lounge with wide windows, electric wall heater + ceiling fan
• Updated kitchen + dining featuring great bench top space, abundant cabinetry + cupboards, stainless oven/gas cook top + dishwasher
• 3 generous bedrooms, all with BIR/WIR
• Updated family bathroom featuring full-height tiling, floating vanity + separate shower/bath/WC
• Practical laundry, AC in kitchen/dining + ducted evaporative AC throughout
• Excellent outdoor living + entertaining options with separate sweeping alfresco/extended carport areas to enjoy up to 3 parking spaces
• Low maintenance backyard with garden shed + large shed which can be converted into a garage for an additional 4th parking space
LOCATION
• Footsteps from a raft of local parks, playgrounds + reserves, as well as the popular Thorndon Park moments away
• A brisk walk to Thorndon Park Primary, zoned for Charles Campbell College + easy reach to St Ignatius' College
• Around the corner from Newton Village for all your household essentials, as well as a host of tasty takeaway options
• A stone's throw to the vibrant Newton Central for more great shopping options, trendy cafés + specialty stores
Auction Pricing - In a campaign of this nature, our clients have opted to not state a price guide to the public. To assist you, please reach out to receive the latest sales data or attend our next inspection where this will be readily available. During this campaign, we are unable to supply a guide or influence the market in terms of price.
Vendors Statement: The vendor's statement may be inspected at our office for 3 consecutive business days immediately preceding the auction; and at the auction for 30 minutes before it starts.
Norwood RLA 278530
Disclaimer: As much as we aimed to have all details represented within this advertisement be true and correct, it is the buyer/purchaser's responsibility to complete the correct due diligence while viewing and purchasing the property throughout the active campaign.
Property Details:
Council | CAMPBELLTOWN CITY COUNCIL
Zone | GN - General Neighbourhood
Land | 560sqm(Approx.)
House | 256sqm(Approx.)
Built | 1977
Council Rates | $TBC pa
Water | $TBC pq
ESL | $TBC pa
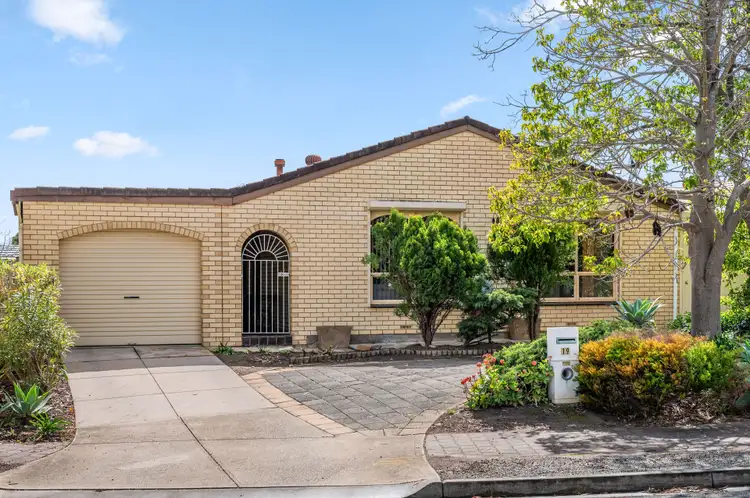
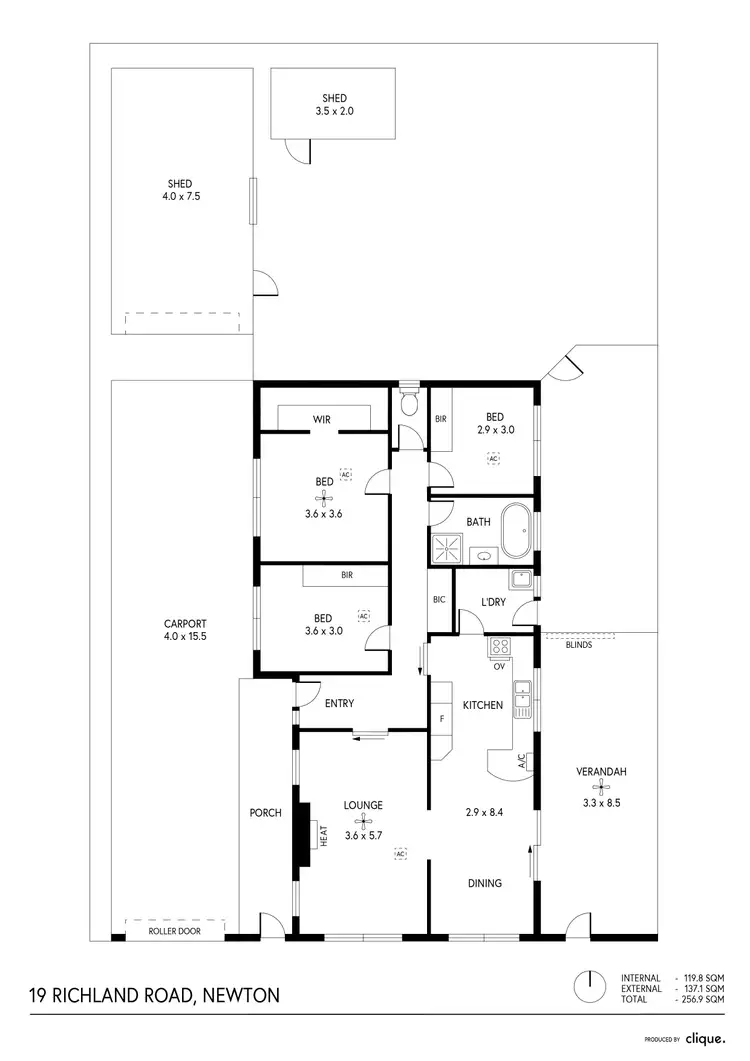
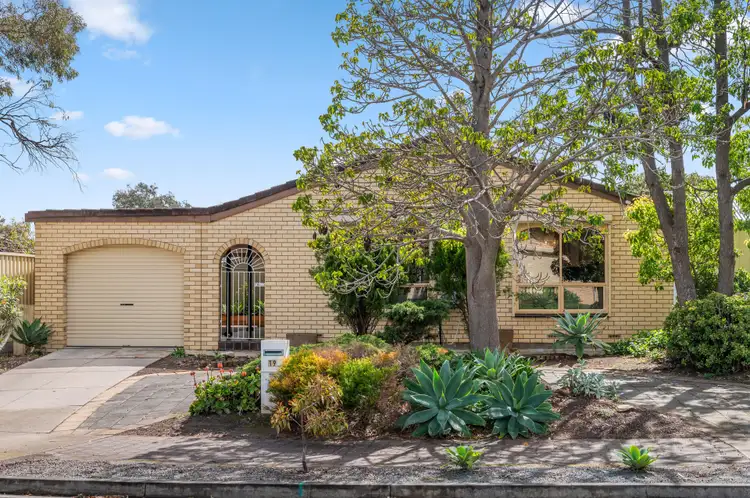
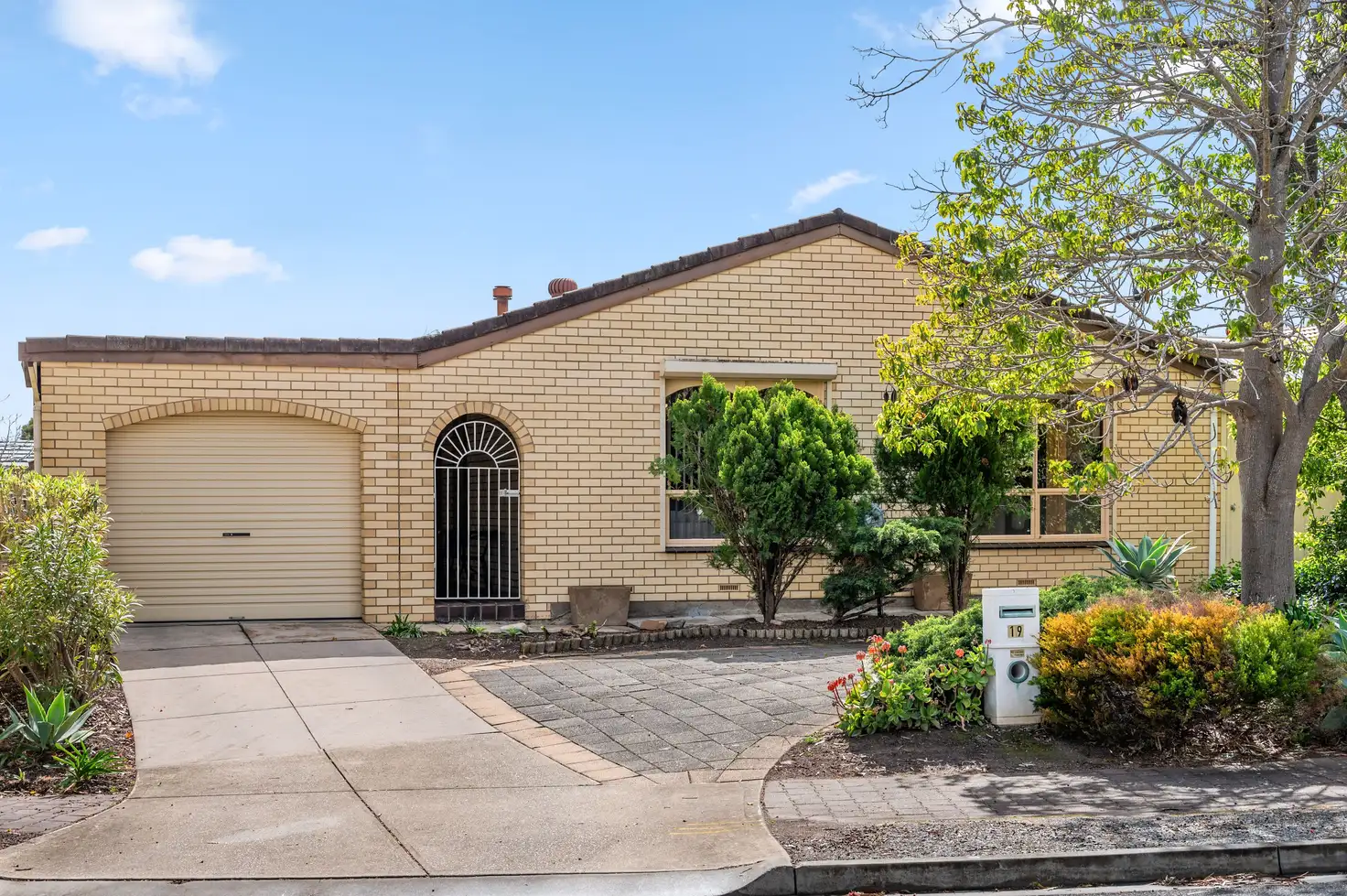


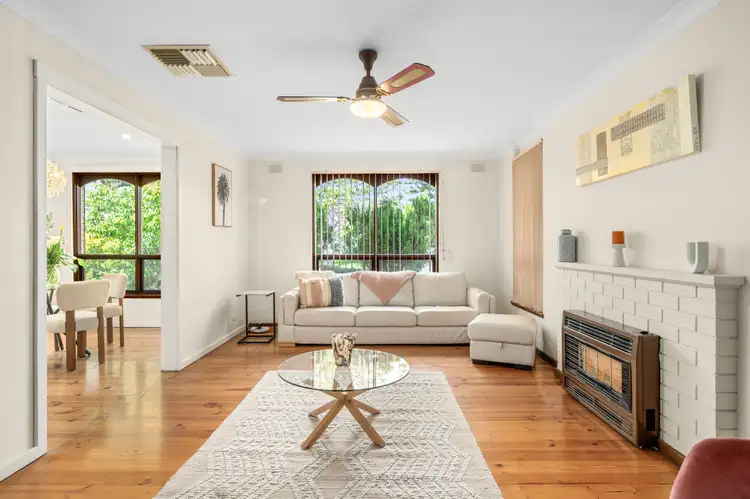
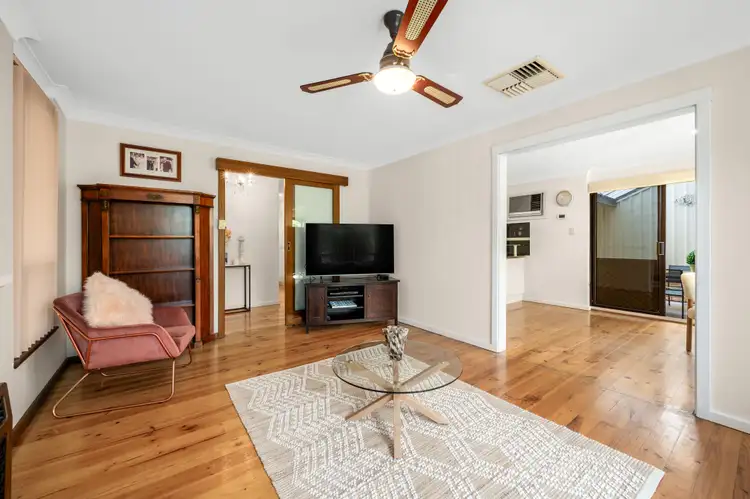
 View more
View more View more
View more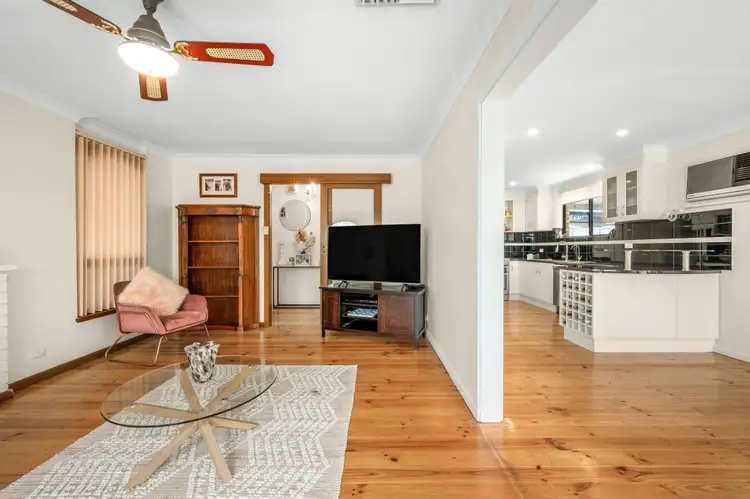 View more
View more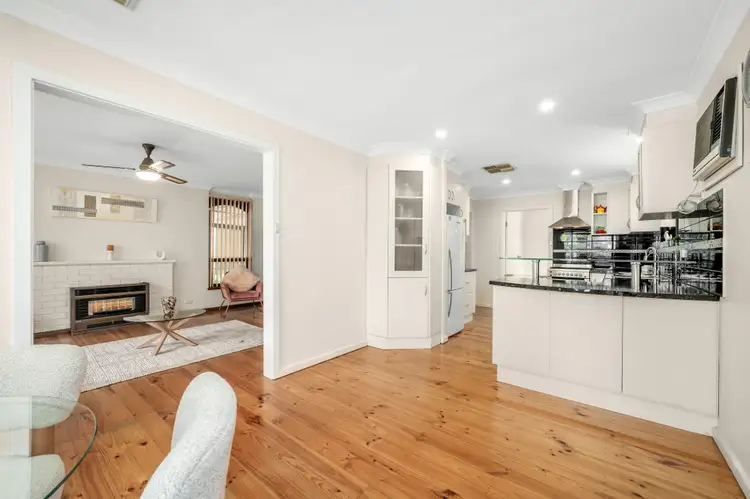 View more
View more
