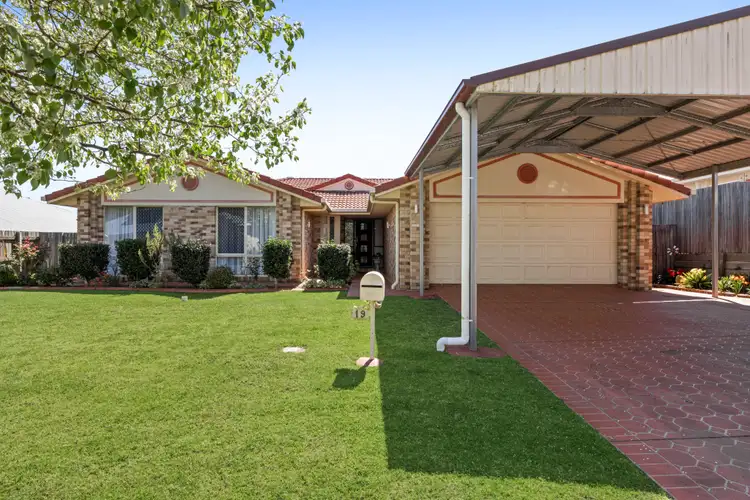Welcome to 19 Rosella Street, a beautifully presented family home set in the sought-after Bird Estate of Rangeville. Behind the striking red-tiled triple gable roof with classic circular vents on each gable, a red concrete driveway, and exposed red-and-cream brick veneer, this home exudes warmth and timeless appeal.
Step inside through the welcoming porch and entry, where the layout has been thoughtfully designed for comfortable family living. To your right, a spacious family/rumpus room offers a private retreat, perfect for a media space, games room, or quiet escape.
Continuing through, you’re guided into the heart of the home where the open-plan living and dining spaces flow seamlessly together. This area is enhanced by a split system air-conditioner, ensuring comfort all year round. The adjoining kitchen is well-appointed, featuring a gas stove, electric oven, stainless steel appliances, ample storage with a walk-in pantry, and a clever layout that connects effortlessly to the living zones.
From here, sliding doors open out to a covered alfresco area, overlooking the lawn and established gardens, an ideal space for year-round entertaining, also accompanied by a garden shed.
Accommodation is generous, with four bedrooms in total. Bedrooms two, three, and four all include mirrored built-in wardrobes, while the master suite offers a walk-in robe and ensuite with a corner shower fitted with a double shower head. A lovely bay window frames the garden outlook, creating a private retreat for parents. The family bathroom features a separate bathtub and shower, along with a separate toilet for added convenience.
Practicality has not been overlooked, with a tiled laundry, linen storage, and an attached double garage that has been extended with an undercover carport, providing extra sheltered parking.
Set on a neatly landscaped block, this home is tiled throughout the main living areas for easy care, while the bedrooms are carpeted for comfort.
This is an exceptional opportunity to secure a family-friendly home in a tightly held pocket of Rangeville, just moments from quality schools, shops, and parklands.
The Home:
- 4-bedroom
- 2-bathroom
- Double-car garage
- Double-car undercover carport
- Split system air conditioner in the main dining area
- Dishwasher
- Gas stove
- Electric oven
- Year Built: 2007
- Fully fenced
- Alfresco
- Garden shed
- Underground water tank
The Location:
- 12 min (6.0 km) drive to Toowoomba CBD
- 4 min (2.2 km) drive to Gabbinbar State School
- 6 min (3.3 km) drive to Centenary Heights State High School
- 7 min (4.1 km) drive to The Range Shopping Centre
- 4 min (2.5 km) to High Street Shopping Centre
- 6 min (3.6 km) drive to Picnic Point Lookout
- 8 min (4.1 km) drive to St Vincent's Private Hospital
SCHOOLS: This Property falls within the school catchment area for Gabbinbar State School and Centenary Heights State High School
General Rates: NET $1,901.05 Half Yearly Approx.
Water Access: NET $373.06 Half Yearly Approx.
Rent Apprised for $750-$775 weekly approx.
To arrange an inspection or learn more, contact Cole Schoultz on 0477 410 379.








 View more
View more View more
View more View more
View more View more
View more
