Open By appointment over Easter weekend.
Situated in a quiet tree lined street opposite a park, here lies tranquillity and privacy . An opportunity to acquire a much loved family home which has been enjoyed by this family for the last nine years. Now it is time to downsize as the children have grown up. This is an opportunity for a family looking for a functional, well planned, spacious home , situated in a quiet tree lined street opposite a park. Especially enjoyable are the evening sunsets from the kitchen. "As I prepare dinner, I look out across the evening sky! Every day provides a unique painting for me to enjoy!"
Four Bedrooms; Two Bathrooms; Study; Activity Area; Home Theatre, Family Living; Meals
The large study at the front entrance has views of the park and is the perfect work from home office, or could be converted to a fifth bedroom.
Likewise the king sized main bedroom has the added benefit of the park outlook along with his and hers fitted walk in robes and a large luxurious en suite bathroom with double shower, well fitted vanity and heater lamps.
The minor bedrooms are situated in private wing with a large activity area / play area. All the bedrooms are queen sized with double built in robes. The family bathroom has been well planned with a separate vanity, bathroom and toilet for the early morning rush hour.
A cosy home theatre is great for watching movies, warm in winter and private.
The open living area is beautifully enhanced by the solid wood Malaysian Brushbox flooring. Spacious informal living areas create an ideal entertainment area especially with the large kitchen sitting at the heart of the home. The kitchen is highly functional with a large appliance cupboard, walk in pantry and stone benchtops, making it a pleasure to prepare meals.
Not to be overlooked is the adjacent large laundry and storage area with plenty of cupboards and extra big storage walk in.
The homeowner says that "The workshop plus garage has been his favourite space in the home. Ideal for a handyman, plenty of room, extra power-points!"
A large pitched pergola with shade blinds is the perfect setting for all weather outdoor entertaining. There is a mains gas connection for the barbeque.
Features and Benefits
Ducted reverse cycle air conditioning
Kitchen with shopper's door, 900 gas cooker, double fridge recess (plumbed), walk in pantry, appliance cupboard (extra-large), dishwasher, water filter, rangehood, under counter oven, stone benches, breakfast counter.
Flooring solid wood Malaysian Brushbox
Double blinds on bedroom windows (day and night)
Family bathroom in three sections with separate vanity
Extra big garage with extra power points and workshop
Extra large laundry well fitted plus a roomy walk in storage cupboard
En suite bathroom with luxury vanity, double shower, and heater lamps and fan
His and hers fitted walk in robes
Separate activity area for children that can be closed off
Pitched pergola with shade blinds and gas point for barbeque
Auto reticulation front and back
Gas hot water
Insulation
Built by Scott Park Homes in 2009
Approximate 303 sqm
Block 608 m2
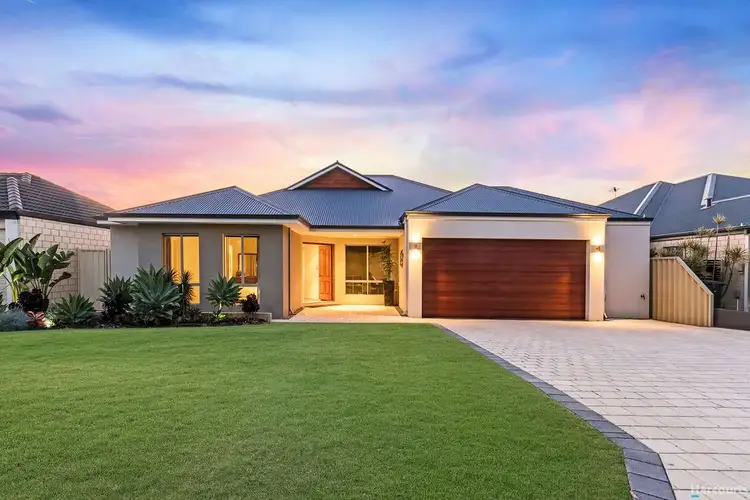
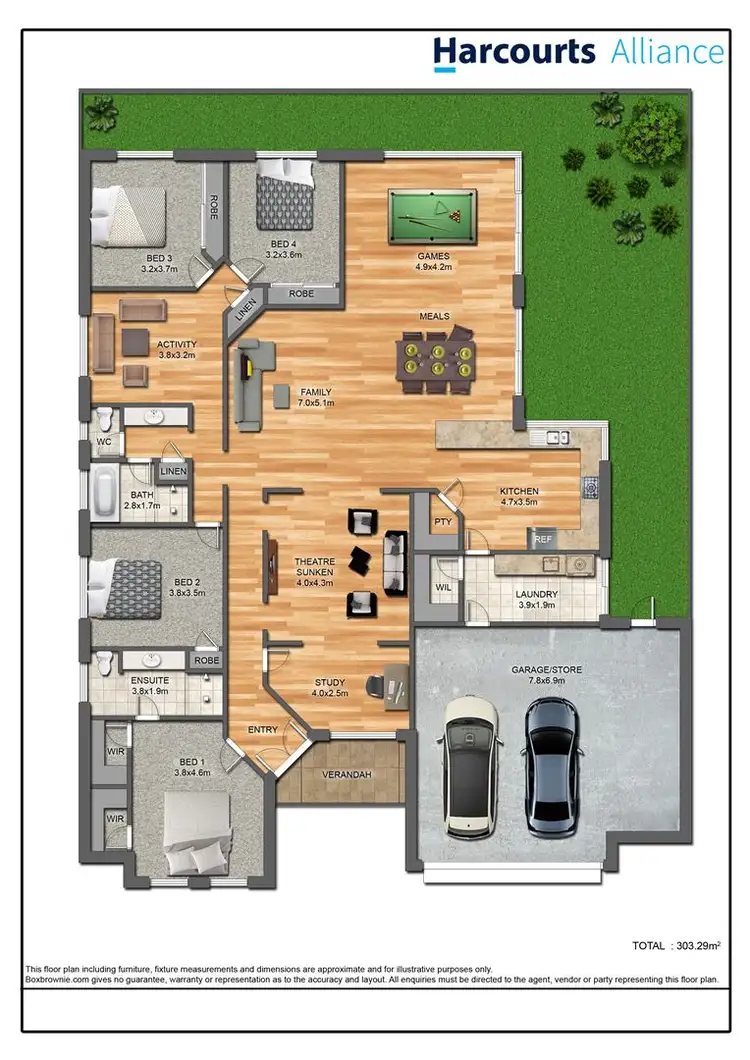
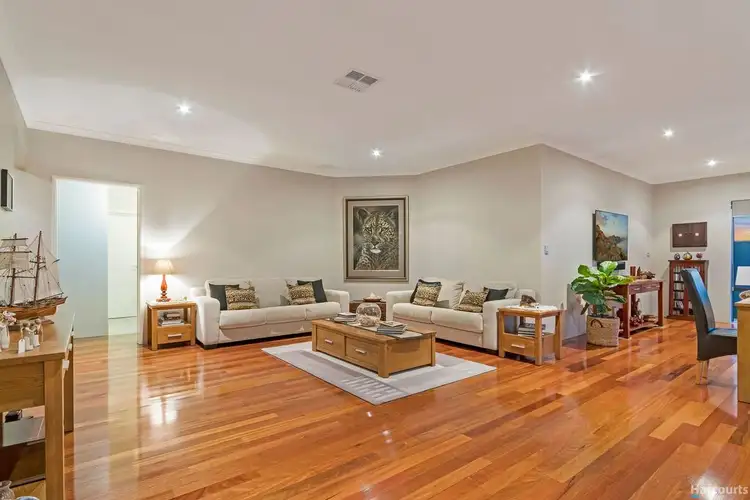
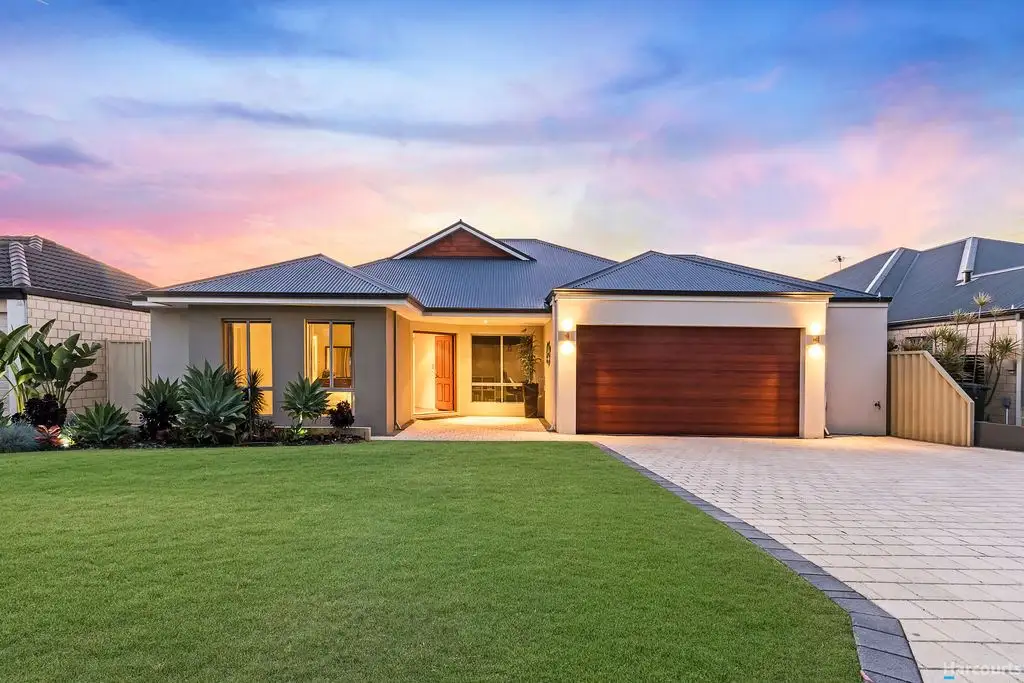


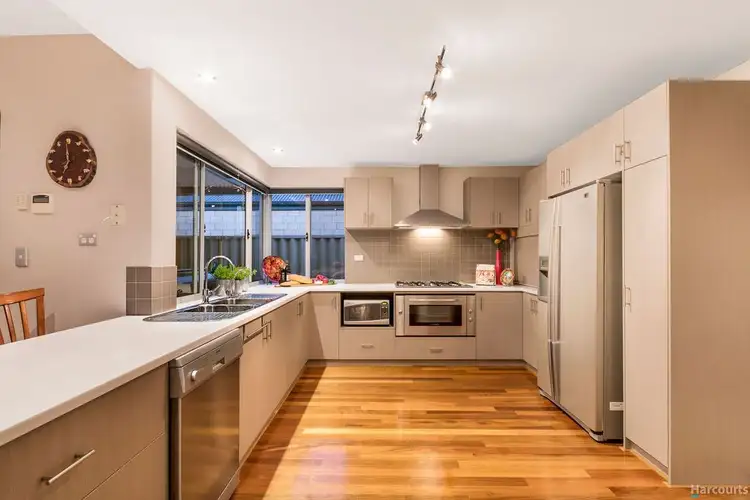
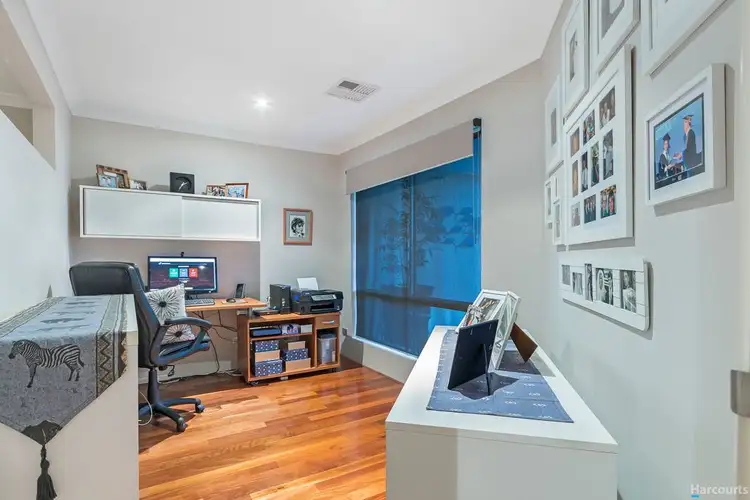
 View more
View more View more
View more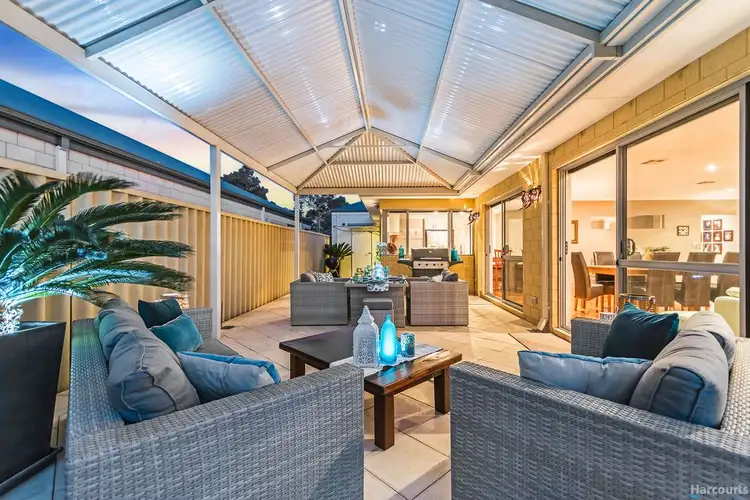 View more
View more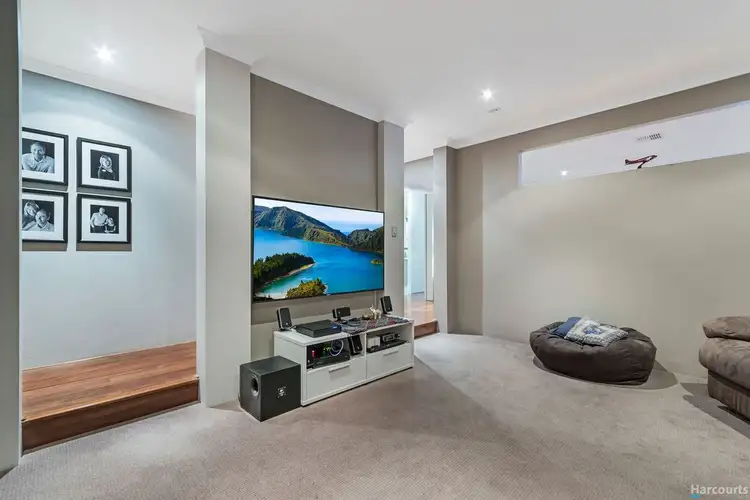 View more
View more
