$902,000
5 Bed • 3 Bath • 2 Car • 565m²
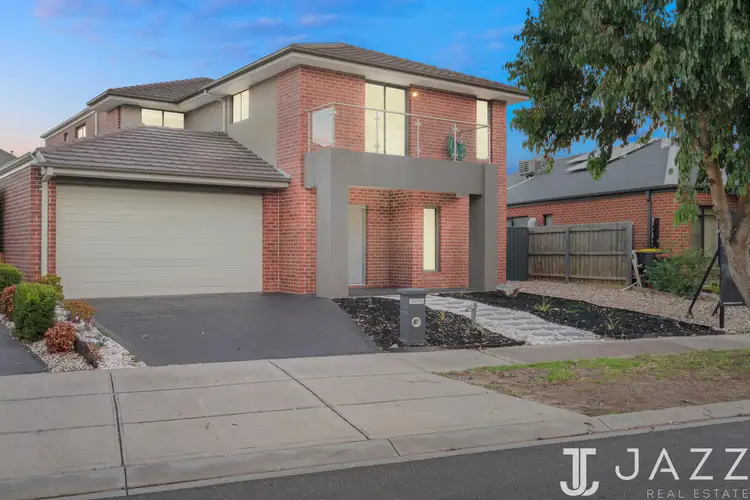
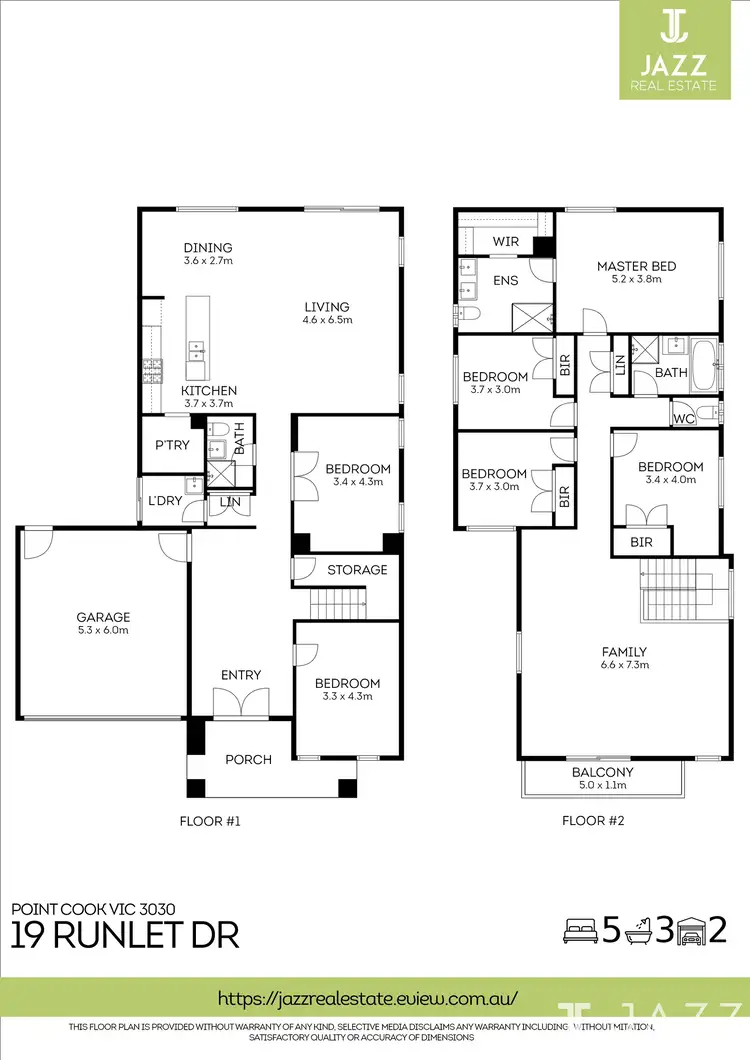
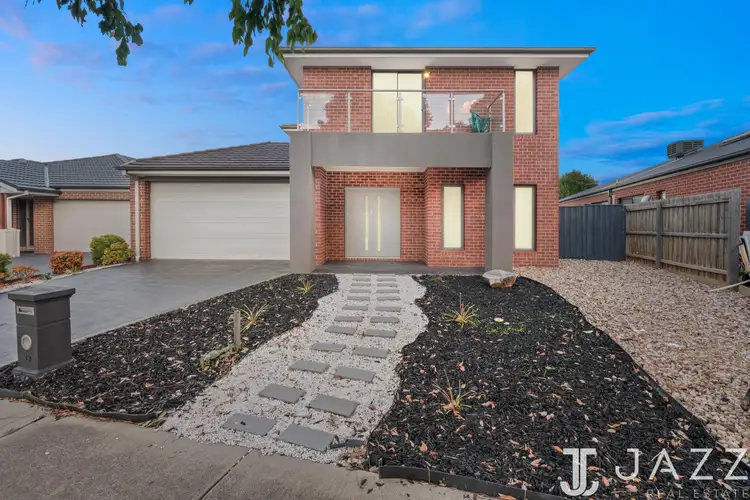
+16
Sold



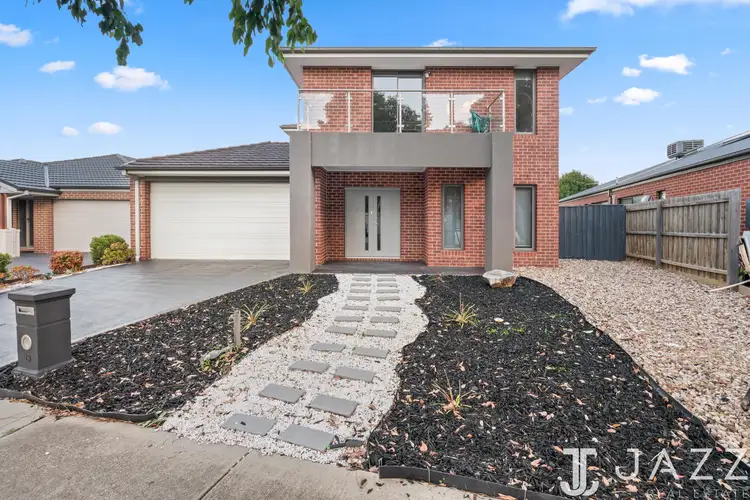
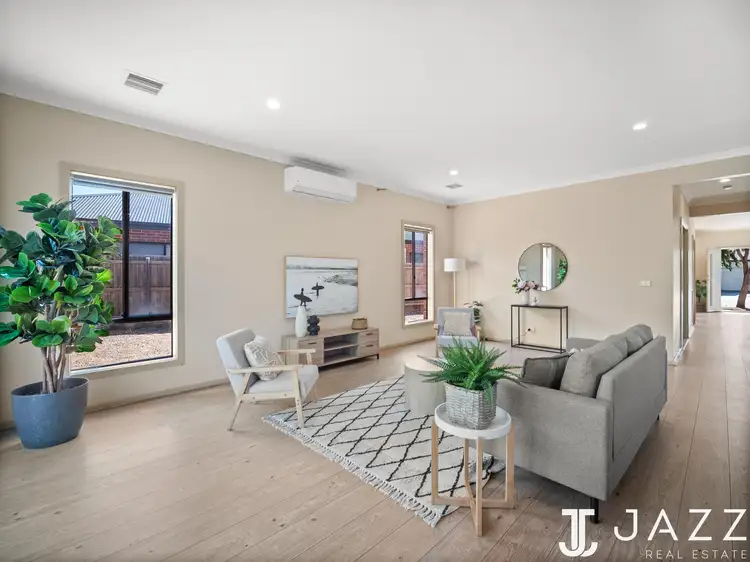
+14
Sold
19 Runlet Drive, Point Cook VIC 3030
Copy address
$902,000
- 5Bed
- 3Bath
- 2 Car
- 565m²
House Sold on Tue 7 May, 2024
What's around Runlet Drive
House description
“5 Bedrooms with A Bedroom And Bathroom Downstairs!!!”
Property features
Land details
Area: 565m²
Property video
Can't inspect the property in person? See what's inside in the video tour.
Interactive media & resources
What's around Runlet Drive
 View more
View more View more
View more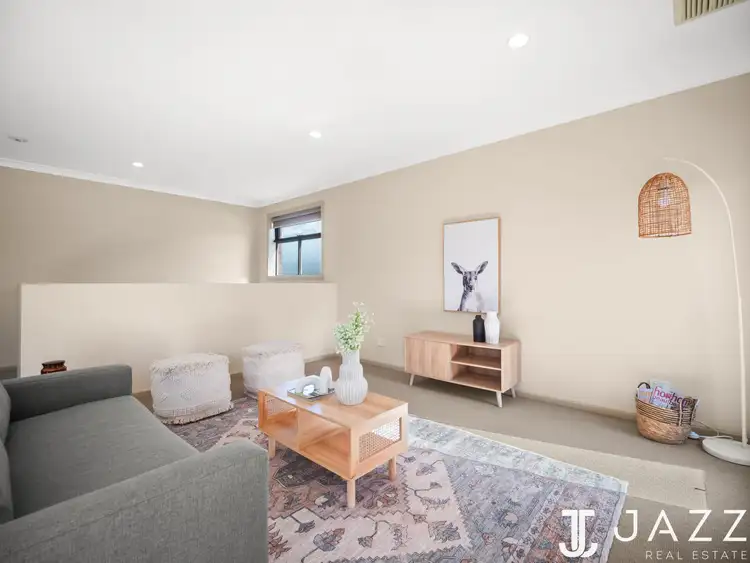 View more
View more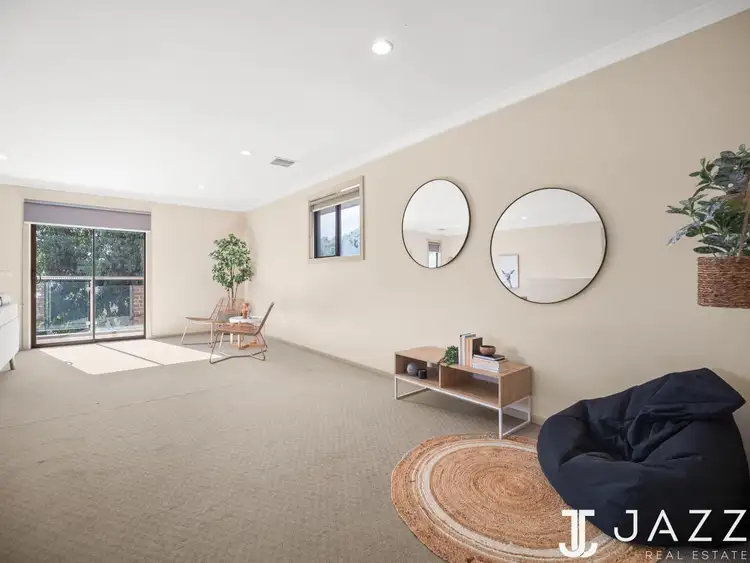 View more
View moreContact the real estate agent

Jazz Singh
Eview Group
0Not yet rated
Send an enquiry
This property has been sold
But you can still contact the agent19 Runlet Drive, Point Cook VIC 3030
Nearby schools in and around Point Cook, VIC
Top reviews by locals of Point Cook, VIC 3030
Discover what it's like to live in Point Cook before you inspect or move.
Discussions in Point Cook, VIC
Wondering what the latest hot topics are in Point Cook, Victoria?
Similar Houses for sale in Point Cook, VIC 3030
Properties for sale in nearby suburbs
Report Listing
