Expect to completely lose yourself in this lovely family residence with a gross floor area of 121m2 (approx.), on a 425m2 (approx.) parcel of land. This is one of those very special, family retreats, with an open plan kitchen and living design that will excite and entice you and keep all of your family members happy. You are invited to experience the endearing feel of this home as the rooms and very pretty yard unfold and the easy floor plan is gently introduced to you.
The tree-lined front gardens lead to the portico, welcoming family and guests to number 19 Sandover Circuit Amaroo. Through to the open entrance hall, a floor plan for exciting family living presents itself to you.
The separate, living and dining rooms rest quietly to the right of the entrance with views to the front garden and streetscape, through wall-to wall, large-format windows. The generous open plan kitchen and family rooms cleverly positioned in the heart of the home, enjoy access to the covered outdoor entertainment patio, with full views to the lovely, secure, north-facing rear yard, with lawns and pretty gardens, and a beautiful established shade tree, for lots of play and relaxation.
The family-sized kitchen, presents to you a Chef wall oven and four-burner gas cooktop, two-door pantry, Fisher and Paykel dishwasher, fitted drawers, ceiling cabinetry, and under-bench cupboards.
The master bedroom is separated to the front, set off the gardens, and showcases a fitted walk in robe and master ensuite. The two additional bedrooms are peacefully positioned in the hall, located to the rear, with built-in robes. The bedrooms are serviced by an over-sized, light-filled main bathroom, finished with a separate bath set in porcelain tiling and separate shower.
The family-sized laundry room includes shelving, an additional, two-door linen cupboard to the ceiling and has external access to the rotary drying clothes-line to the rear.
The 40m2 (approx.) double garage is designed with picture windows for natural light, and conveniently provides drive-through, rear yard access with a third roller door, for off-street parking for your boat, trailer, or caravan.
This very pretty family home is finished with carpet and tile flooring, new sheer curtains, security screens, ducted gas heating, gas hot water, timber fencing, and paving and garden landscaping. The beautiful location, only a short walk to Yerrabi Ponds, and in a neighbourhood that is incredibly generous of spirit and is family-friendly and quiet in nature, means you and your family can enjoy this lovely peaceful community. You are only minutes away from highly recommended schools, bush-walks, bike-ride paths, play-grounds and parks, picnic areas, new local shops and the Gungahlin Town Centre, bus stops, main arterial roads, restaurants and local cafes, and still tucked away in your very own private family retreat.
You are invited to come and enjoy this lovely family home and bring the kids, and get to see all of the very special location features offered with it.
Features Include:
- Built in 1996
- 3 Bedrooms (2 with built-in fitted robes) (Master with fitted walk-in robe)
- Master ensuite and over-sized main bathroom
- Living Room
- Dining Room
- Family room
- Family-sized Kitchen (two-door pantry, Chef wall oven and gas cooktop, Fisher and Paykel dishwasher)
- Linen cupboard in laundry
- Family laundry (two-door linen cupboard and shelving and rotary clothes line to the rear)
- Covered outdoor entertainment patio
- New sheer curtains
- New paint in parts internally
- Tiling and carpet flooring
- Gas ducted heating
- Gas hot water
- Pretty garden beds, shrubbery, and mature shade trees
- Double roller-door garaging and third roller door with drive-through access to the rear yard
- NBN installed
- Large useable backyard - lawned and gardens, shade tree
- Timber fencing
EER: 4.0
Block 13 Section 38
UV: $257,000 (approx.)
Land Rates: $1,802 pa (approx.)
Total Land size: 425m2 (approx.)
Floor Area: 121m2 (approx.)
Garage: 40m2 (approx.)
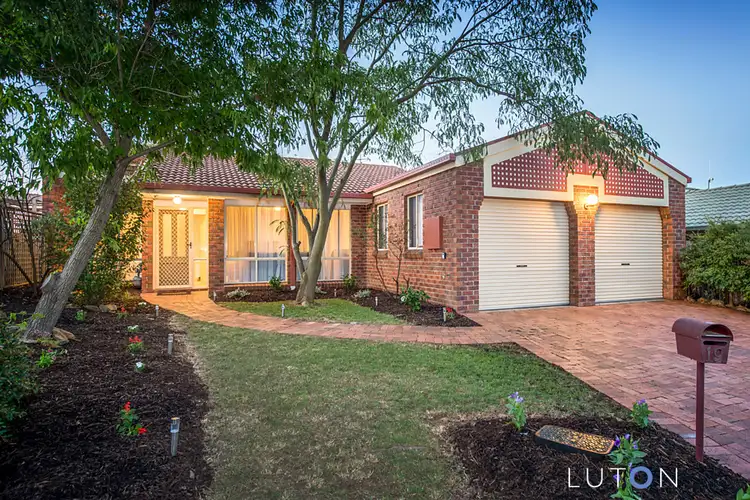
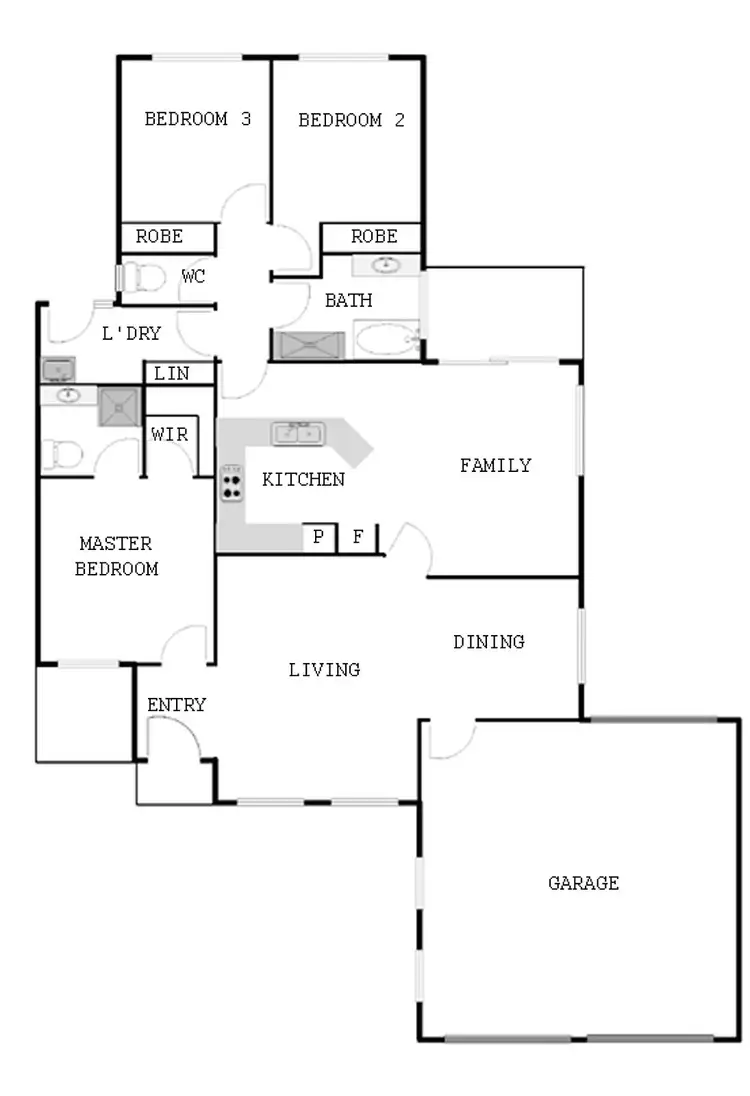
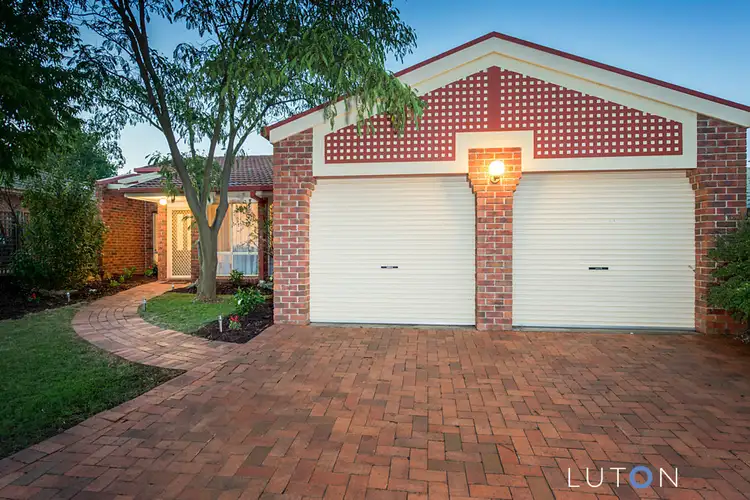
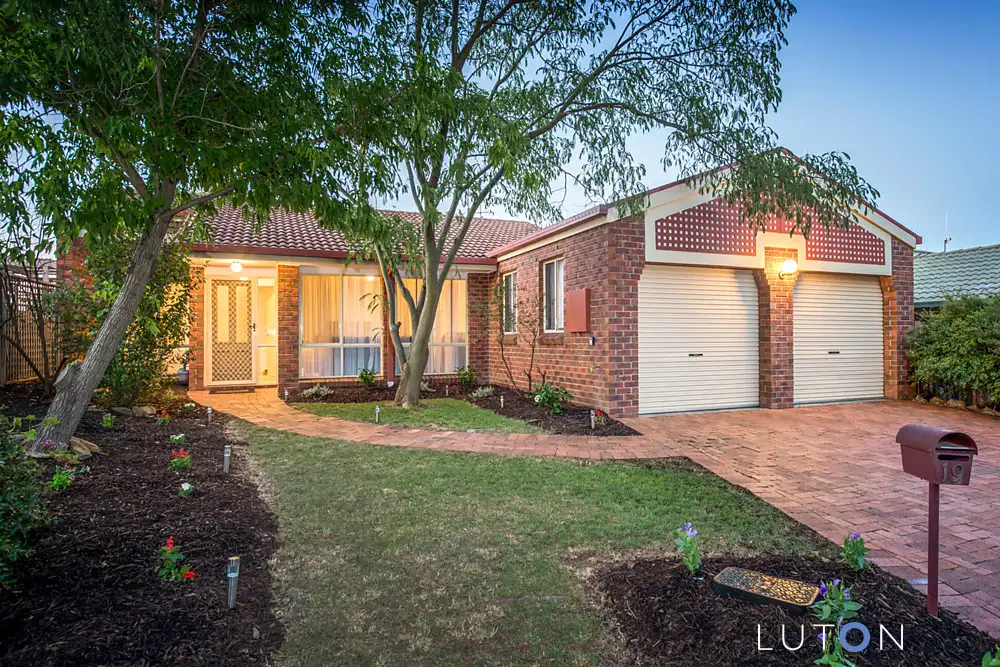


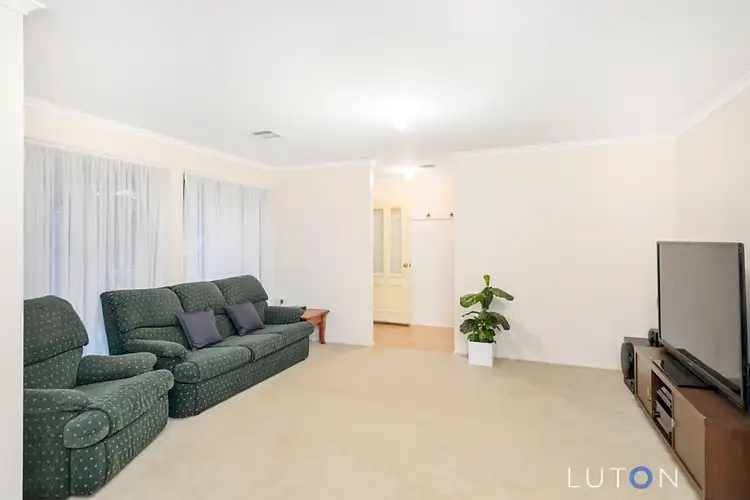
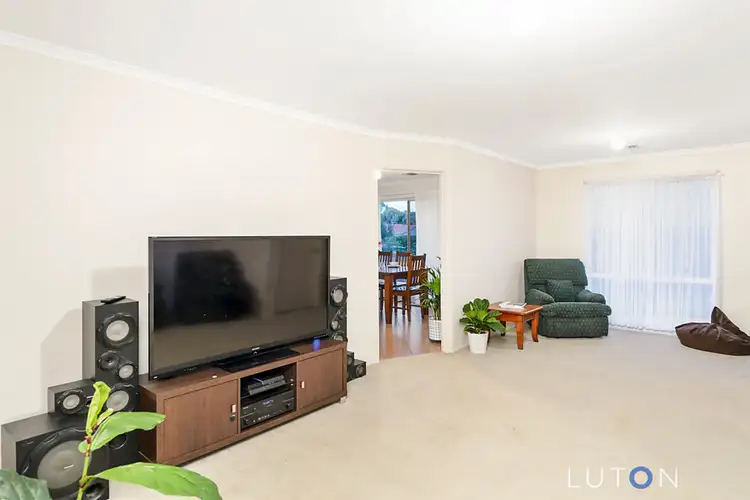
 View more
View more View more
View more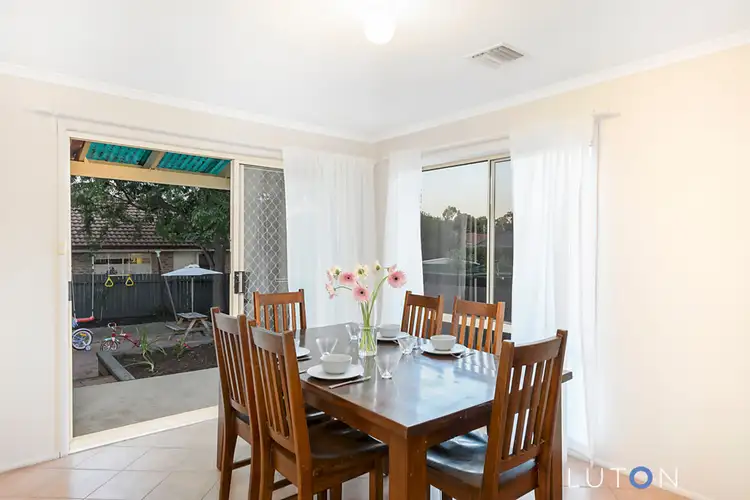 View more
View more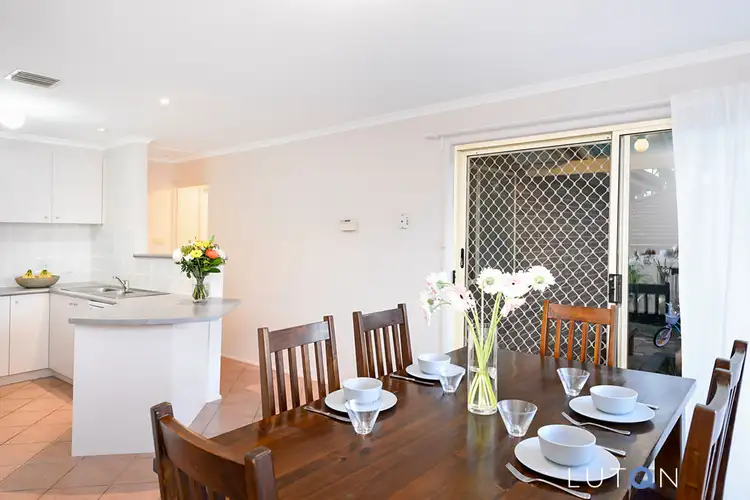 View more
View more
