If you are seeking a modern and sunlit home with a warm and inviting ambiance to indulge in, look no further than 19 Sandow Avenue. This property offers the whole package with four-bedrooms, two-bathrooms, and a double garage, providing comfortable living spaces for the whole family.
Beautiful gardens and a breezy porch welcome you at the entry, and inside you'll be greeted by a spacious and air-conditioned lounge room, perfect for relaxation. Adjacent to the lounge room is a tidy study/4th bedroom with plantation shutters on the large windows creating a tranquil environment perfect for remote workers.
Moving through the home, you'll discover the central hub-a well-appointed open plan kitchen, family and dining area that seamlessly opens to the pitched roof verandah with ceiling fan and blinds, a patio, and low maintenance gardens with an under the lawn irrigation system, the ideal home for entertaining guests.
The kitchen is a true standout, boasting modern appliances, a Puratap mixer tap, free standing Falcon five burner stove, ample storage and bench space, and a floating preparation island that doubles as a breakfast bar. It's a culinary haven where you can whip up delicious meals with ease while still taking part in the conversation.
At the rear of the home, you'll find three generously sized bedrooms with plush carpets and built-in robes. The master bedroom enjoys the luxury of a walk-in robe, air conditioning and a dedicated ensuite with his-and-hers basins, an under floor heating system, and separate toilet, providing a private sanctuary. The remaining bedrooms are serviced by the main bathroom, which features a tiled step-up bathtub, with a separate shower, and a separate toilet for guest convenience.
Conveniently located, this property offers easy access to public transport, local schools, Mawson Lake Shopping Precinct, Mawson Lakes Golf Club, The Paddocks, The University of SA, Ingle Farm Shopping Centre, many dining options, and all the amenities you need for a comfortable lifestyle.
Property Features:
• Four-bedroom and two-bathroom home
• Bedrooms two and three have built in robes
• The master bedroom offers a walk-in robe and renovated ensuite with a double vanity, separate toilet and under floor heating with digital controller
• Handy study/ 4th bedroom
• All bedrooms are carpeted and have ceiling fans
• Central bathroom has a tiled step-up bathtub and separate shower, and a separate toilet
• Open plan family, meals, and kitchen area with new hybrid plank flooring
• The kitchen offers an island with breakfast bar, Falcon five burner gas stove and Puratap mixer tap
• A large separate lounge room and study/4th bedroom at the front of the home
• Split system air conditioning in the lounge room, family room and master bedroom
• Plantation shutters in the study/4th bedroom, lounge room, entrance, main bathroom, toilet and master bedroom and ensuite
• Blinds in the family, meals, and kitchen and in the two minor bedrooms
• Internal laundry room with back yard access
• Double French doors open from the meals to the outdoor entertaining area
• Pitched roof verandah with a ceiling fan and outdoor patio blinds
• Low maintenance back yard with a patio and wrap around garden - and an under the lawn irrigation system
• 1000l water tank and a handy garden shed
• Double garage with roller door access to the backyard, with extra parking in the driveway
• Recently upgraded 6.63kwh solar system with 17 panels - to reduce cost of living
• Multiple parks and lakes at the end of the street
• Ingle Farm Primary School is a four minute drive away
The nearby unzoned primary schools are Ingle Farm Primary School, Pooraka Primary School, North Ingle School, Ingle Farm East Primary School, and Para Hills School.
The nearby zoned secondary school is Para Hills High School.
Information about school zones is obtained from education.sa.gov.au. The buyer should verify its accuracy in an independent manner.
Disclaimer: As much as we aimed to have all details represented within this advertisement be true and correct, it is the buyer/ purchaser's responsibility to complete the correct due diligence while viewing and purchasing the property throughout the active campaign.
Ray White Norwood/Grange are taking preventive measures for the health and safety of its clients and buyers entering any one of our properties. Please note that social distancing will be required at this open inspection.
Property Details:
Council | CITY OF SALISBURY
Zone | General Neighborhood
Land | 594sqm(Approx.)
House | 261sqm(Approx.)
Built | 1994
Council Rates | $2,052.30pa
Water | $163.34pq
ESL | $302pa
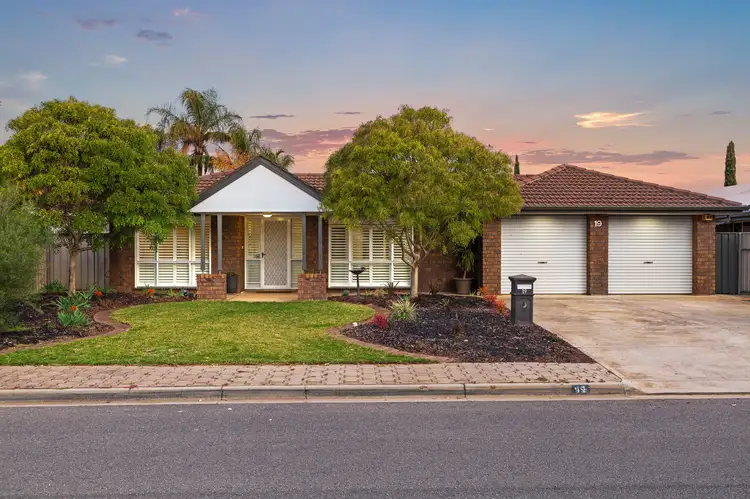
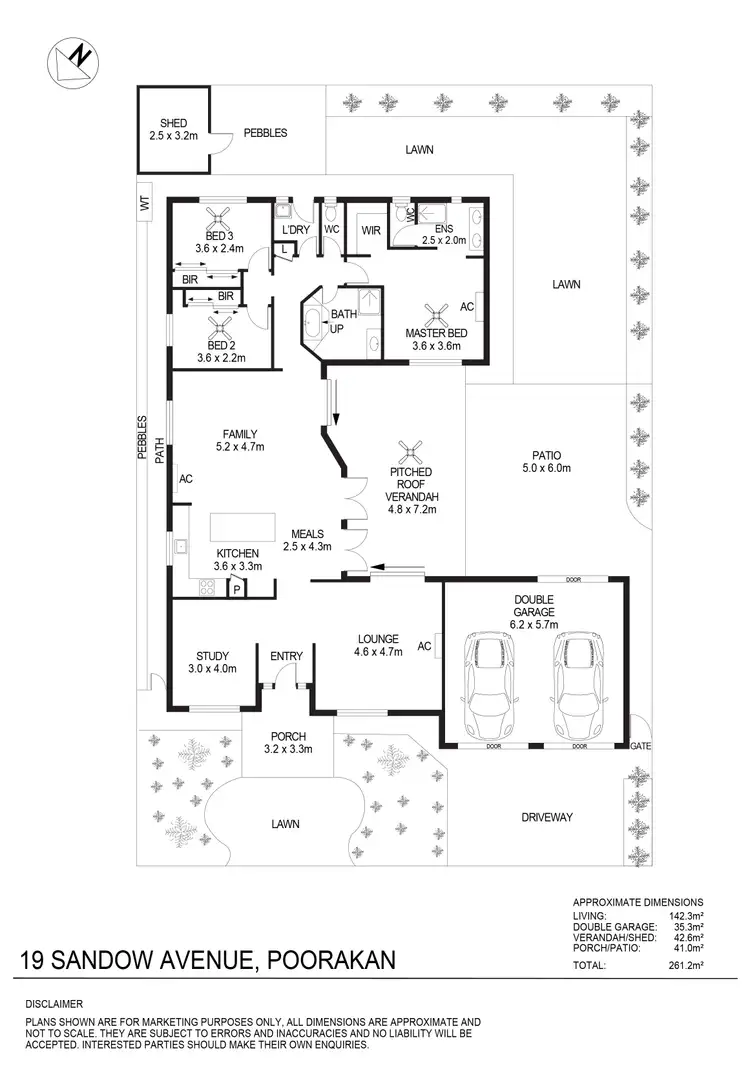

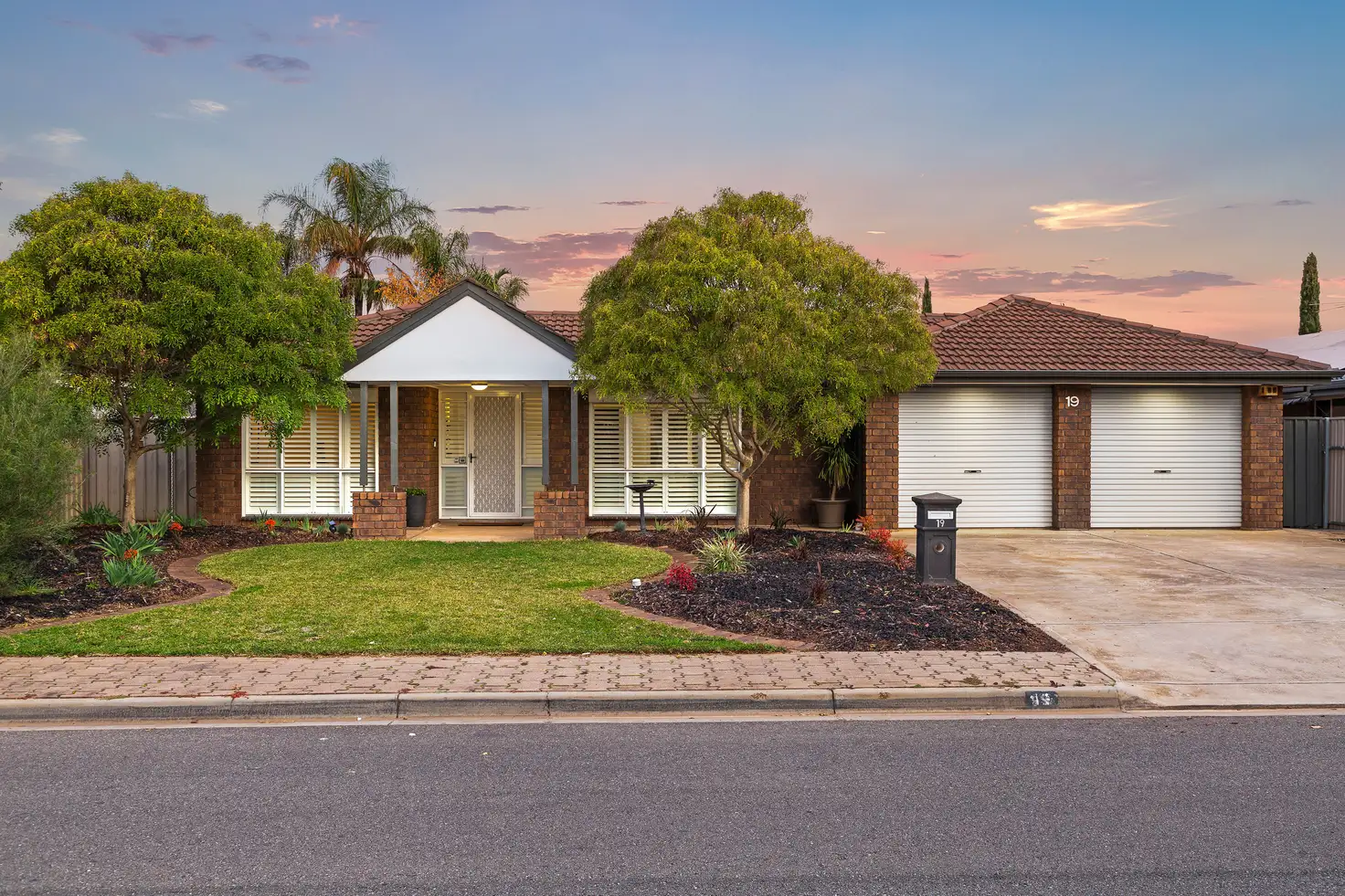


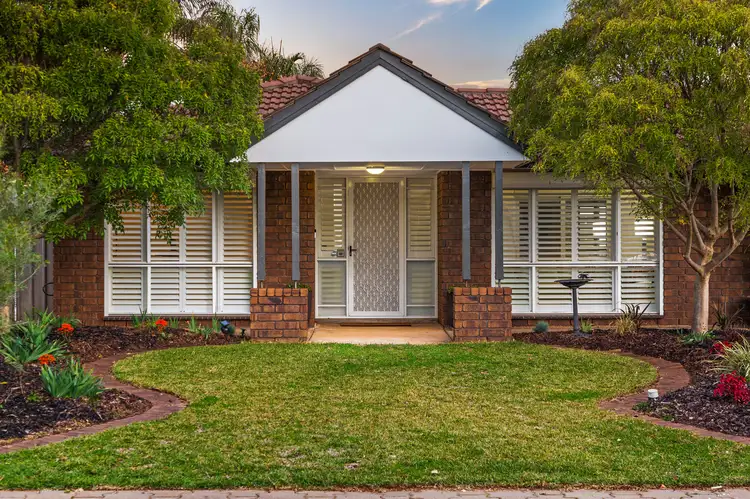
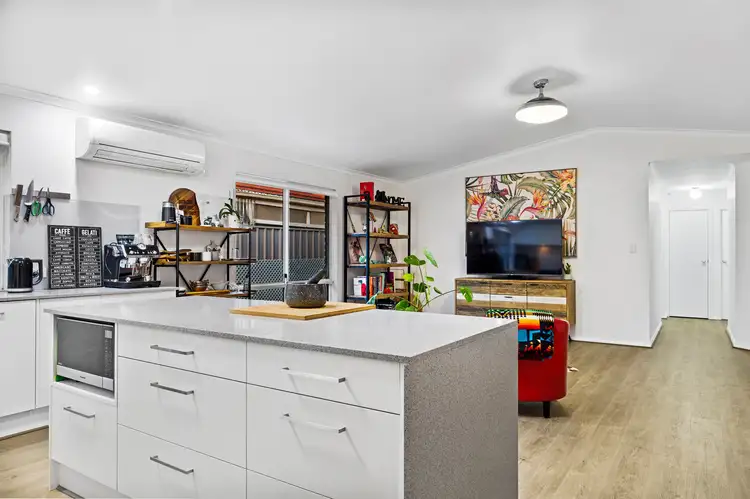
 View more
View more View more
View more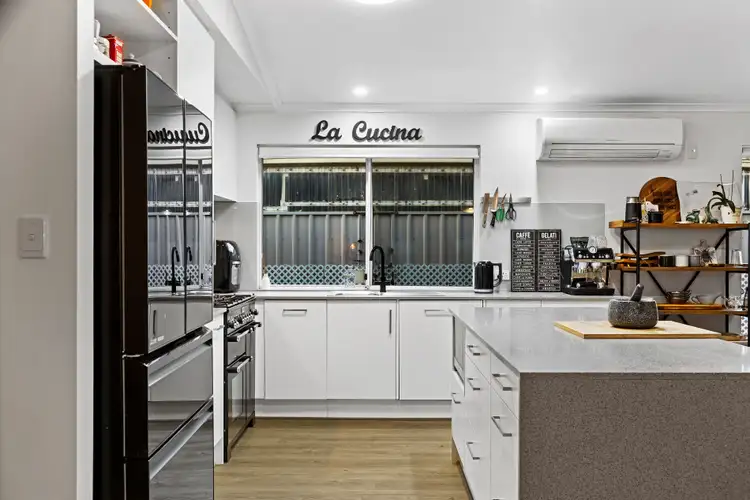 View more
View more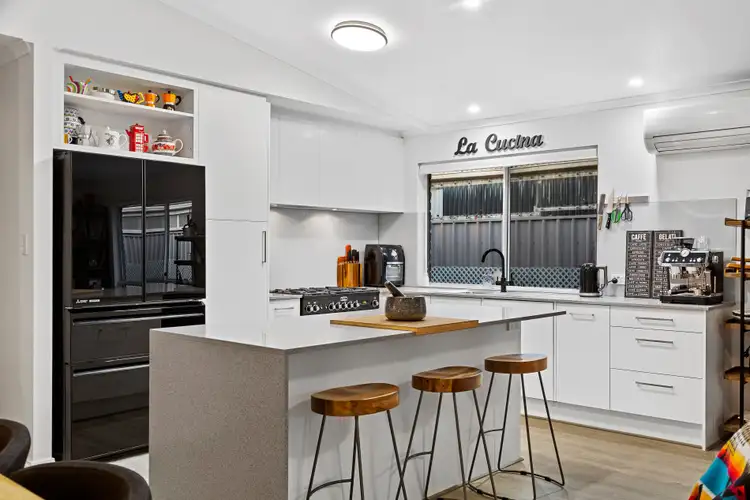 View more
View more
