Looking for a home that offers space, style, and lifestyle versatility in a quiet, leafy pocket of Brighton? This beautifully maintained family home ticks all the boxes. Set on a generous 607m² allotment and surrounded by lush greenery, this property delivers exceptional indoor and outdoor living with room for the whole family to spread out, unwind, and entertain.
From the moment you step inside, you'll appreciate the character and warmth of this home, enhanced by rich hardwood floors, an abundance of natural light throughout, and a spacious loungeroom that offers a welcoming first impression. With plenty of room for the whole family to relax, connect, and unwind, this inviting space sets the tone for comfortable living.
The home features three generous bedrooms, each well-sized with large windows that invite in natural light and enhance the sense of space. Ceiling fans and ducted air conditioning ensure year-round comfort, all bedrooms are equipped with built-in robes, offering convenient storage and helping keep the spaces clutter-free. Whether you're upsizing, downsizing, or looking for a smart investment, the layout here ticks all the boxes.
The main bathroom has been thoughtfully designed to balance both practicality and style, making it a functional yet inviting space for the whole family. Featuring a versatile shower-over-bath combination, it's ideal for quick morning routines or leisurely evening soaks. The space is complemented by ample storage, a fresh, neutral colour palette, and a layout that maximises both comfort and usability.
Climate control is well taken care of with the inclusion of an Advantage air-conditioning system and ceiling fans throughout, keeping the home cool and comfortable through every season.
At the heart of the home is a large, open-plan kitchen that's thoughtfully designed to cater to the needs of modern family living. It boasts expansive bench space, perfect for meal prep along with a gas cooktop that offers precision cooking for the home chef. A dishwasher adds everyday convenience, while the abundance of cabinetry provides plenty of storage for cookware, pantry items, and more.
The kitchen flows seamlessly into the adjoining dining and living areas, creating a central hub where the whole family can connect, unwind, and enjoy time together. With its open layout and easy indoor-outdoor integration, this space is as practical as it is inviting.
For those who love to entertain, the real magic happens when you slide open the bifold doors that lead from the kitchen to a stunning, generously sized timber entertaining deck. Elevated to capture tranquil views and cool afternoon breezes flowing through the lush, leafy backyard, this spacious area is ideal for hosting family barbecues, lazy weekend brunches, or evening drinks with friends as the sun sets. A ceiling fan overhead adds extra comfort on warmer days, ensuring the space can be enjoyed year-round. Connecting to the deck are stairs that lead you down into the fully fenced backyard, offering a secure and private space for children and pets to play freely.
Another fantastic space for entertaining can be found downstairs, where a covered patio leads directly onto the lush backyard. This versatile area offers a private and sheltered spot, providing the perfect setting for outdoor gatherings. With multiple zones for entertaining, the family will have plenty of room to spread out and enjoy every occasion.
In addition to the entertaining spaces, the lower level also reveals an incredible bonus: a large multipurpose room complete with its own toilet, offering fantastic flexibility as a guest suite, home office, rumpus room, or teen retreat. Whether you're accommodating visitors or creating a dedicated space for work or play, this area adapts to your needs.
Adjacent to the multipurpose room is a spacious workshop with ample storage—perfect for trades, hobbyists, or anyone needing extra room for tools and hands-on projects. A separate garden shed in the backyard adds even more functionality and convenience.
Parking is easy with a single carport and plenty of additional off-street parking available—ideal for families with multiple vehicles, trailers, or even a boat. Solar panels have also been installed, providing an eco-friendly edge and helping reduce energy bills long-term.
Highlights:
- Advantage air-conditioning system
- Built-in robes
- Ceiling fans
- Fully fenced
- Ample storage
- Entertaining deck
- Covered patio
- 607m2 allotment
- Gas cooktop
- Carport
- Workshop
- Multipurpose room
- Solar Panels
- Shed
Located in a highly sought-after, family-friendly suburb, this property enjoys close proximity to schools, local shops, parks and the vibrant waterfront lifestyle that Brighton is known for.
So Close To:
- Brighton State School
- St Kieran's Primary School
- St Patrick's College
- Local Child Care Centre
- Sandgate Beach
- Convenient access to the M1
- Local supermarket
- Many cafes and restaurants to choose from
Whether you're searching for your forever family home or a quality property with fantastic flexibility and charm, this Brighton beauty is one you won't want to miss. Contact us today to find out more!
Please note while every effort has been made to ensure the accuracy of the information provided, neither the vendor nor the agent can guarantee its accuracy. Interested individuals should not consider this information as factual representations but should instead conduct their own inspection or verification.
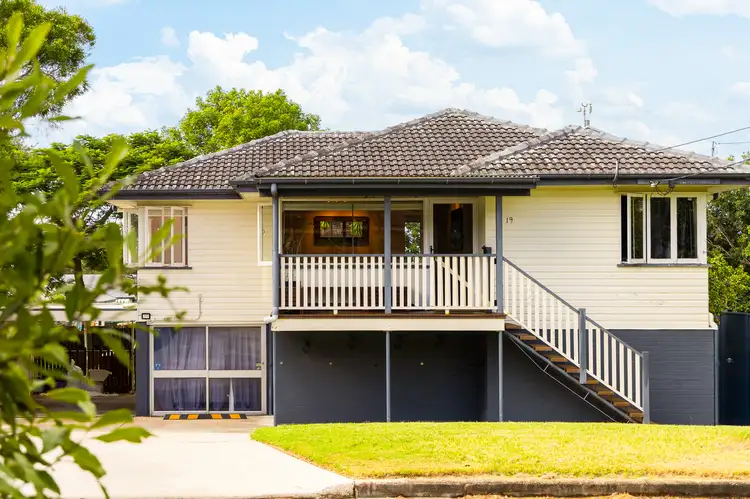
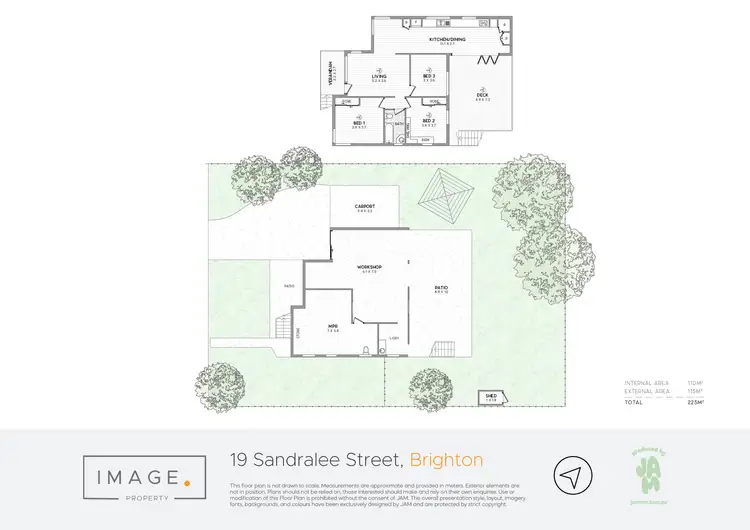
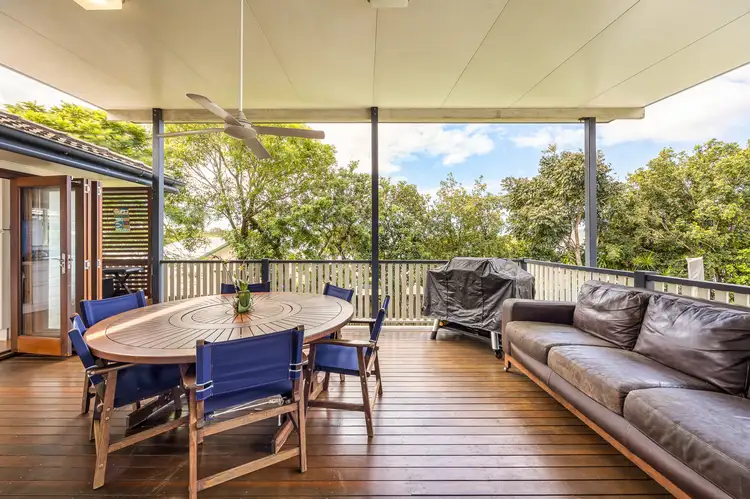
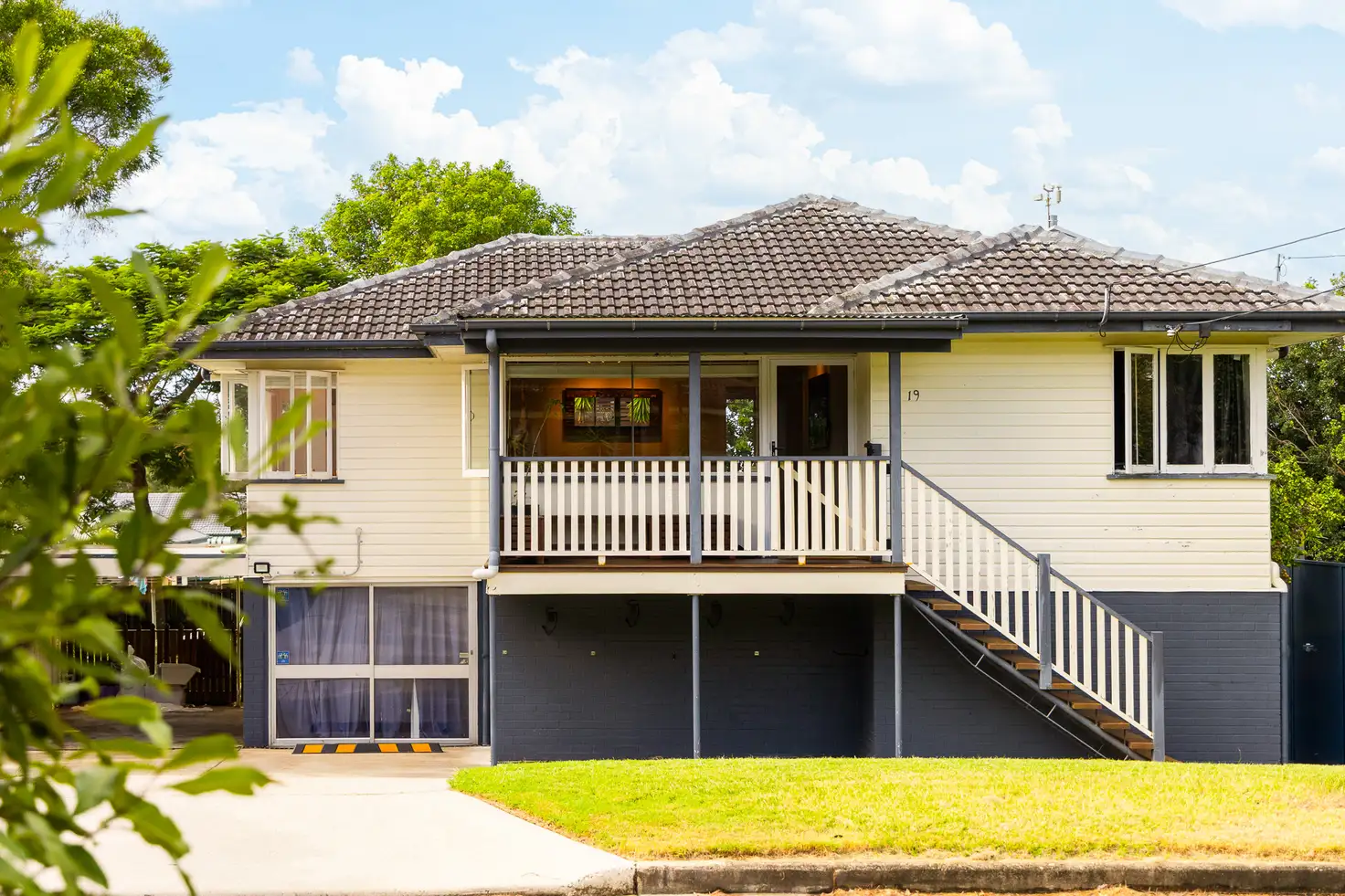


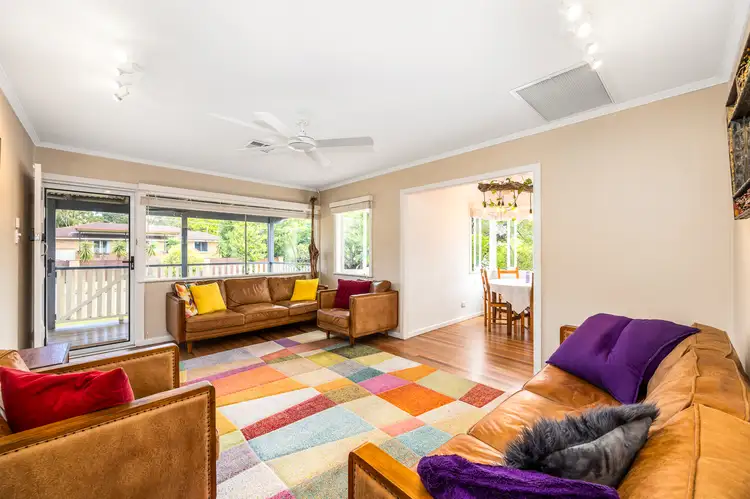
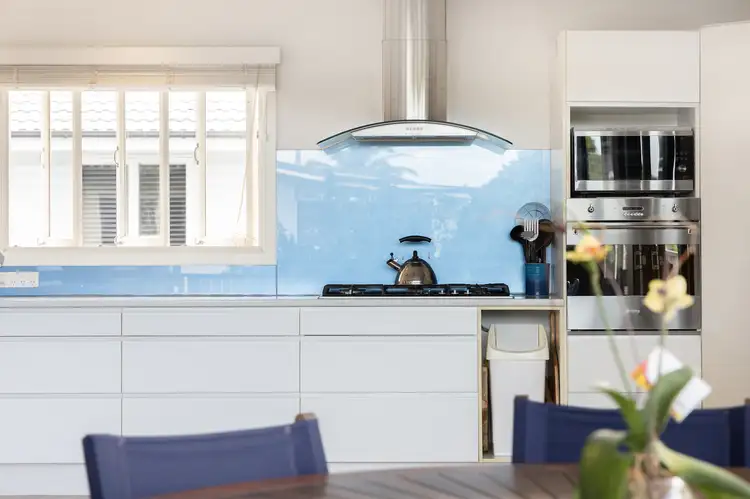
 View more
View more View more
View more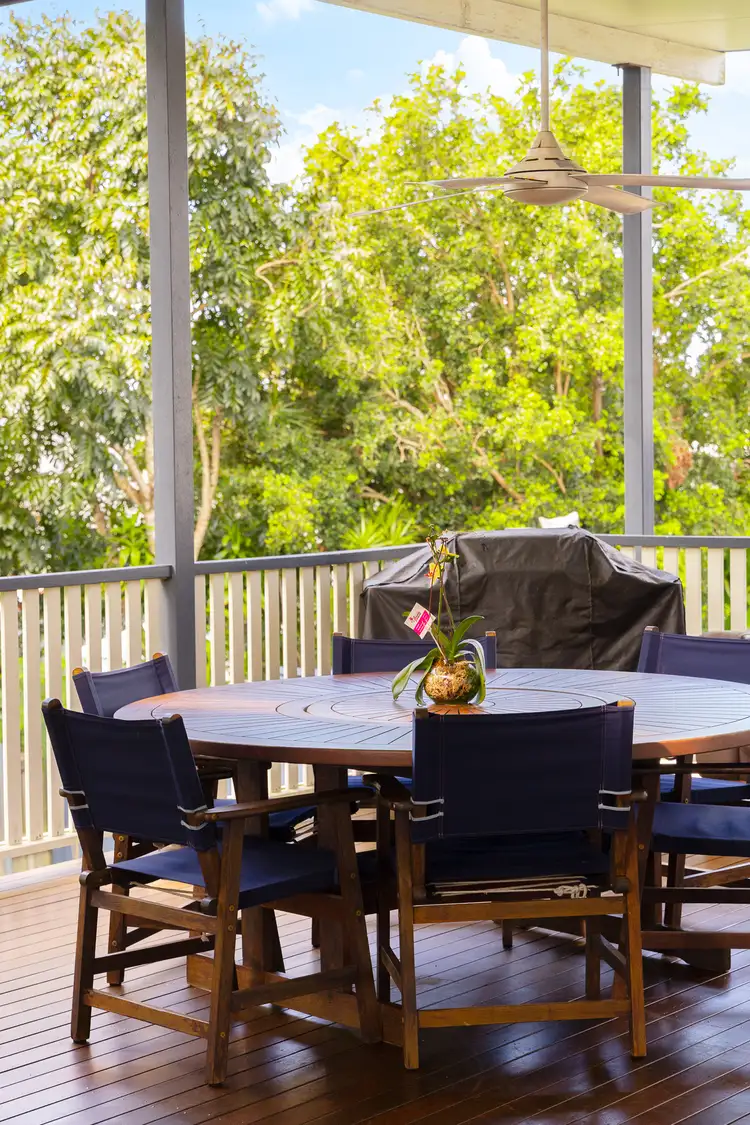 View more
View more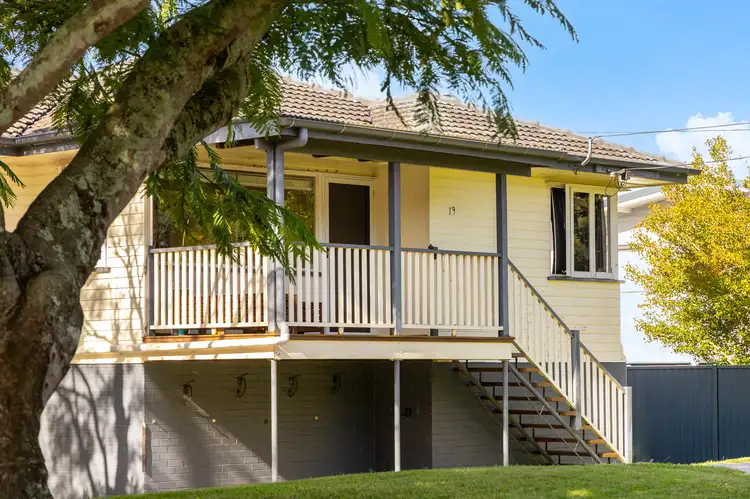 View more
View more
