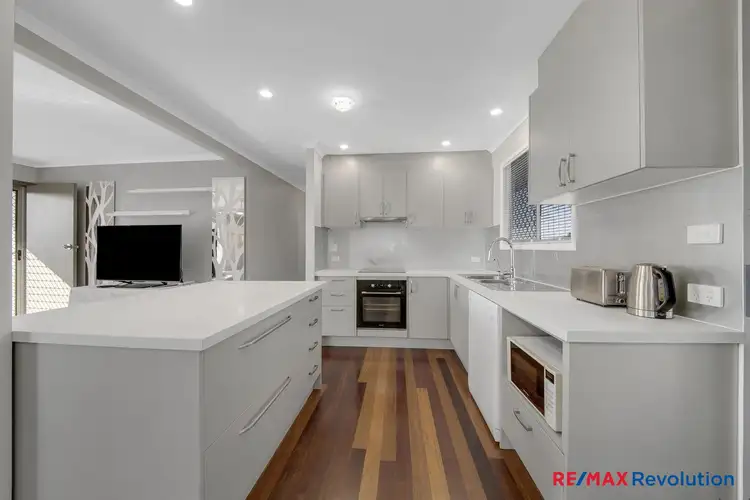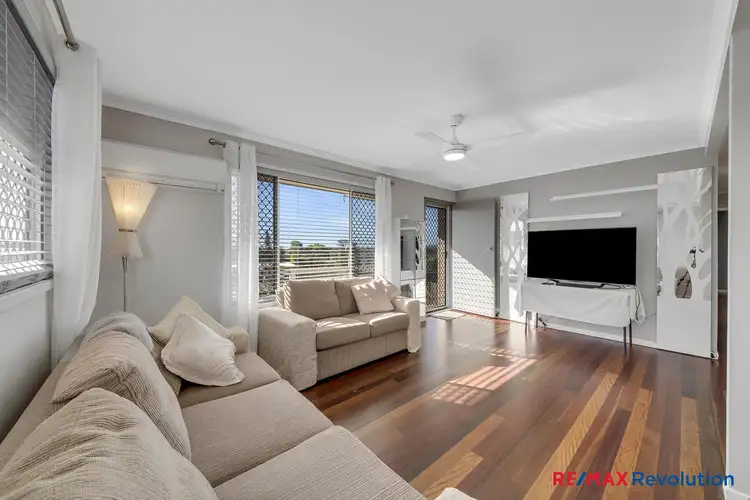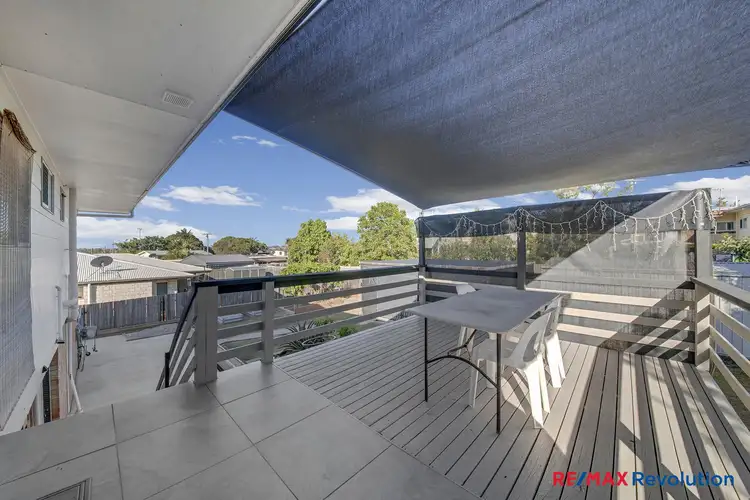Lovingly restored to its former glory, this charming dual-level Queenslander stands as a testament to craftsmanship, care, and timeless elegance. The current owner has poured countless hours into breathing new life into this family haven-from the gleaming polished timber floors to the flourishing, manicured gardens-creating a residence that blends classic character with modern convenience.
Perched on a generous 607m² block in one of Clinton's most sought-after enclaves, this beautifully renovated home offers a flexible lifestyle opportunity for growing families, multi-generational living, or savvy investors seeking a high-performing asset.
Whether you're looking to live in upstairs, accommodate your extended family downstairs or secure a solid dual-income investment, this property ticks all the boxes. Each floor is thoughtfully designed for privacy and comfort, complete with the added bonusses, two new kitchens with spacious interiors and access to excellent private amenities.
UPSTAIRS - Elevated Living at Its Finest
Step inside the upper level and be greeted by a light-filled open plan living and dining area, fully air-conditioned for year-round comfort. The warmth of polished timber floors flows seamlessly through the home, creating a sense of elegance and cohesion.
At the heart of this level is a gourmet chef's kitchen, thoughtfully designed for both functionality and flair. Featuring a ceramic cooktop, oven, extractor fan, built-in pantry, expansive island benchtop, and generous space for a double fridge and dishwasher, this space is perfect for hosting and everyday family life. A built-in water filtration system adds a touch of luxury.
A door opens to a massive rear deck-freshly painted and shaded for comfort-perfect for alfresco dining, entertaining guests, or simply relaxing in the privacy of your backyard sanctuary. At the front, a second deck offers stunning elevated views of Mount Larkin-ideal for sunset drinks or morning coffees.
The accommodation wing includes three well-appointed bedrooms, each with built-in robes, remote-controlled ceiling fans, and security screens. Two bedrooms are air-conditioned for added comfort. A stylish main bathroom and separate toilet service this level with convenience and sophistication.
DOWNSTAIRS - Endless Possibilities & Flexible Living
The lower level is a revelation of space and versatility. Boasting a fully tiled multi-purpose room complete with a bar and kitchen, this space lends itself to use as a teenage retreat, guest quarters, home business, or a vibrant entertainment area.
The second kitchen offers a ceramic cooktop, oven, water filter, and ample storage. A guest toilet, laundry, and storeroom complete the picture.
BEYOND THE WALLS - Thoughtful Touches Throughout
- A brand new Colorbond roof with two whirlybirds has been installed, with full ceiling insulation added during the upgrade.
- Single lock-up garage with remote access plus expansive concrete parking-ideal for storing a caravan, trailer, or boat.
- Lush rear gardens include well-established veggie beds and fruit trees-a green thumb's dream!
- A powered garden shed with lighting and two large workbenches makes the perfect workshop for DIY enthusiasts.
- A shaded rear space awaits transformation into a pool or tranquil outdoor retreat.
- Concrete paths surround the home for low-maintenance living.
LOCATION - Central, Convenient, and Family-Friendly
Situated just minutes from Clinton State School, local kindergartens, leafy parks, public transport, and major shopping centres-including Bunnings, Stockland Gladstone, and essential medical services-this home is at the nexus of convenience and community.
Enjoy peaceful suburban living without sacrificing access to city essentials, all while being positioned on a quiet street with easy access to main arterial roads and transport links.
A Rare Opportunity Awaits…
Whether you're looking to accommodate extended family, run a home business, or simply enjoy the lifestyle and space you've always dreamed of, this beautifully presented property ticks every box.
Don't miss your chance to secure this beautiful renovated home in a prime Gladstone location.
Call Natalia Blewett for more information on 0407556515 or email: [email protected]








 View more
View more View more
View more View more
View more View more
View more
