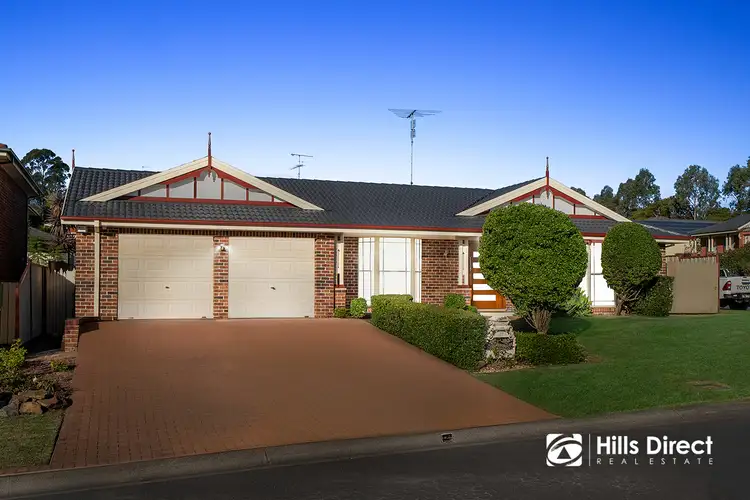Marta Ennor of First National Hills Direct excitedly presents this exquisitely renovated family sanctuary, perfectly positioned on a generous 600sqm corner block on the high side of the street. Delivering space, style, and supreme convenience, this residence is a true standout in the market. Located within walking distance of Quakers Hill East Public School, leafy parklands and handy bus stops, and just a short drive to train stations, shopping hubs, and major roads, this home is ideal for growing families who want it all.
- From the moment you arrive, the home charms with its classic brick façade, complemented by pristine manicured lawns and gardens that enhance its street appeal
- Step inside to be welcomed by rich timber floorboards flowing through the living zones, beginning with a spacious formal living and dining area drenched in natural light and framed by elegant bay windows - perfect for hosting guests or enjoying peaceful evenings
- The heart of the home is the showstopping kitchen, featuring 40mm stone benchtops, a sleek glass cooktop, oven, dishwasher, undermount sink, concealed rangehood, soft-close cabinetry, and chic pendant lighting
- Seamlessly connected to the kitchen is a light-filled open plan family and meals area, also adorned with bay windows and direct access to the alfresco zone
- The master bedroom is a tranquil retreat, complete with plush carpet, a ceiling fan, walk-in wardrobe, and a luxurious, fully renovated ensuite boasting floor-to-ceiling tiles, floating vanity with custom cabinetry, a semi-frameless shower with a niche, toilet, and matte black fittings
- Three additional generously proportioned bedrooms also feature ceiling fans and mirrored built-in wardrobes, while the main bathroom matches the ensuite in style and sophistication, offering a floating double vanity, free-standing bathtub, semi-frameless shower with a niche, matte black fittings, and a separate toilet
- Entertain effortlessly outdoors with a vast stencilled concrete alfresco area, ideal for year-round entertaining. The sparkling in-ground pool with a slide promises endless summer fun, while the cubby house and low-maintenance lawns and gardens create the perfect family haven
- Additional highlights include ducted air conditioning, LED downlights, an alarm system, plantation shutters, linen storage, a concealed laundry with yard access, and a double garage with both internal and alfresco access.
Location Highlights:
- Approx. 450m walk to Quakers Hill East Public School
- Approx. 1.9km to Holy Cross Primary School
- Approx. 2.6km to Mary Immaculate Primary School
- Approx. 2.4km to Quakers Hill High School
- Approx. 1.7km to Farnham Road shops
- Approx. 1.9km to Glenwood Village Shopping Centre
- Approx. 2.9km to Quakers Hill Train Station
- Approx. 4.4km to Kellyville Metro Station
- Approx. 2.4km to the M7
- Approx. 300m walk to the local park
This exceptional home truly delivers the ultimate lifestyle package - modern luxury, family functionality, and an unbeatable location. Don't miss your opportunity to secure this gem!
*****
Disclaimer:
The above information has been gathered from sources that we believe are reliable. However, we cannot guarantee the accuracy of this information and nor do we accept responsibility for its accuracy. Any interested parties should rely on their own enquiries and judgment to determine the accuracy of this information. For inclusions refer to Contract.








 View more
View more View more
View more View more
View more View more
View more
