Price Undisclosed
4 Bed • 2 Bath • 6 Car • 738m²
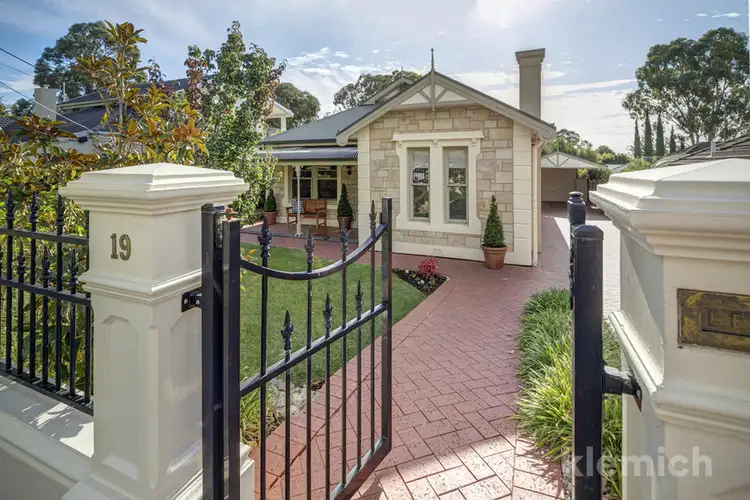
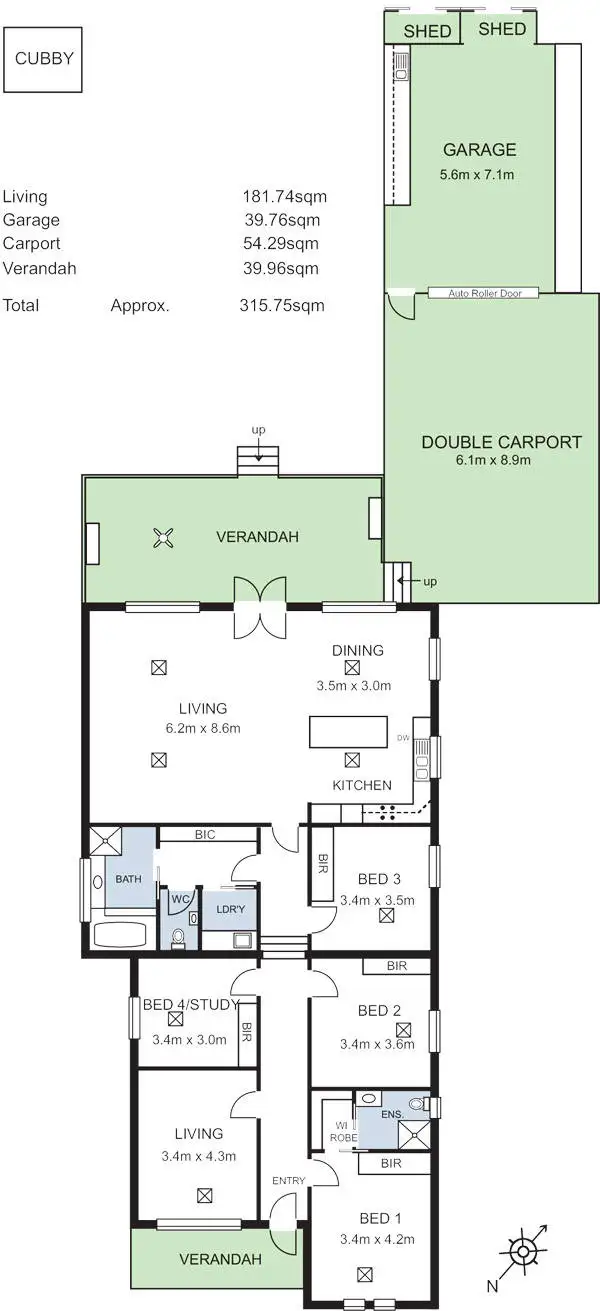
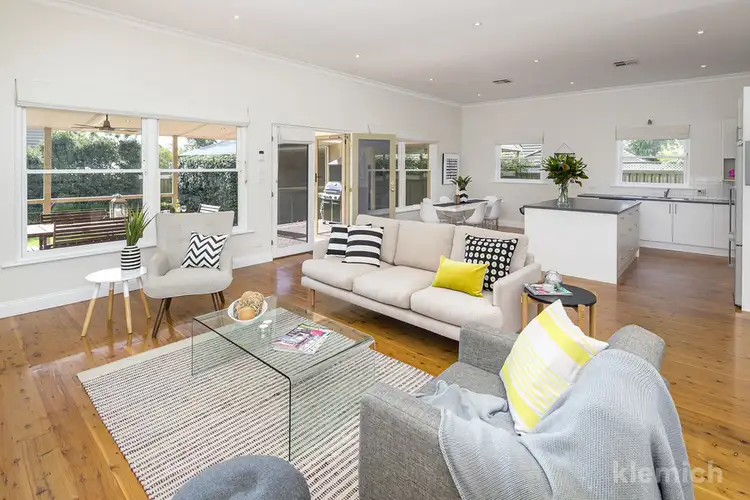
+18
Sold
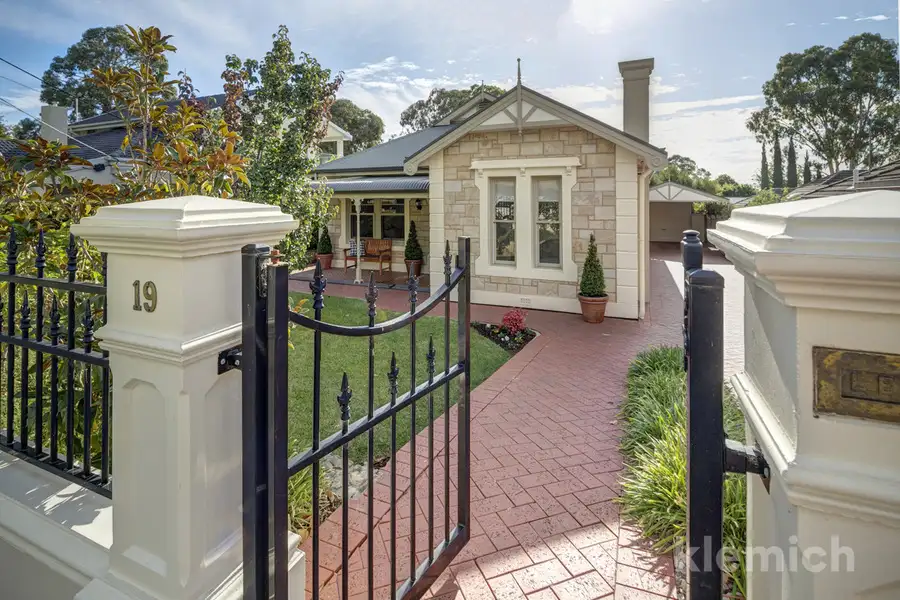


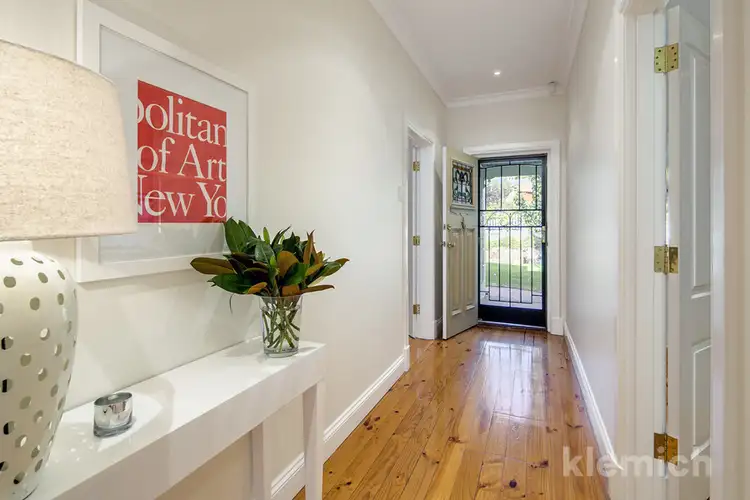
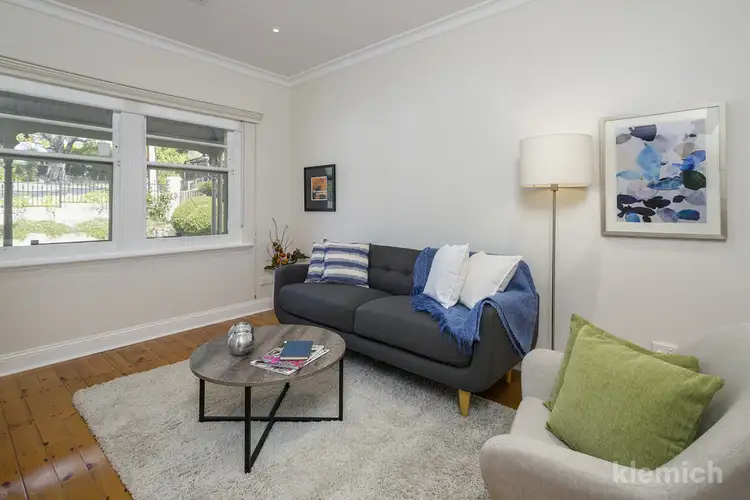
+16
Sold
19 Seaforth Avenue, Hazelwood Park SA 5066
Copy address
Price Undisclosed
- 4Bed
- 2Bath
- 6 Car
- 738m²
House Sold on Fri 12 May, 2017
What's around Seaforth Avenue
House description
“Modern reproduction sandstone villa with up to 5 bedrooms on 738sqm allotment”
Property features
Building details
Area: 176m²
Land details
Area: 738m²
Interactive media & resources
What's around Seaforth Avenue
 View more
View more View more
View more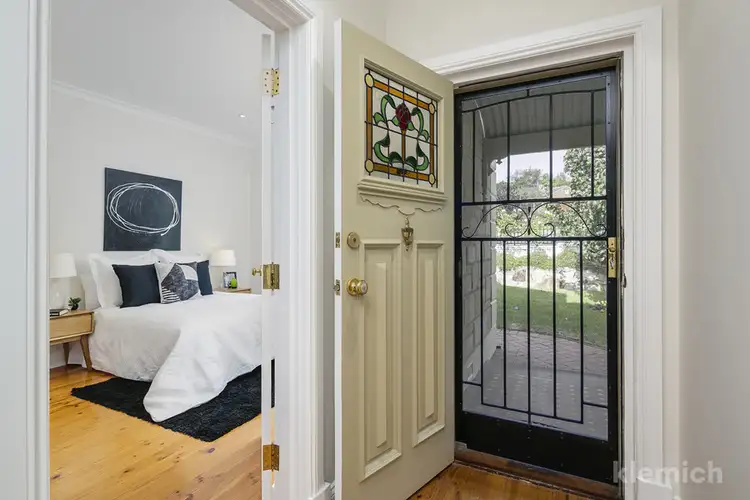 View more
View more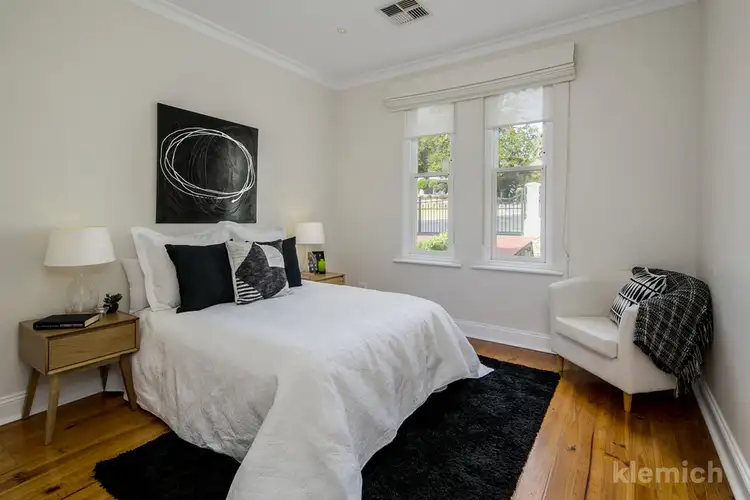 View more
View moreContact the real estate agent
Nearby schools in and around Hazelwood Park, SA
Top reviews by locals of Hazelwood Park, SA 5066
Discover what it's like to live in Hazelwood Park before you inspect or move.
Discussions in Hazelwood Park, SA
Wondering what the latest hot topics are in Hazelwood Park, South Australia?
Similar Houses for sale in Hazelwood Park, SA 5066
Properties for sale in nearby suburbs
Report Listing

