Nestled in a serene and tranquil setting, this remarkable property is ideally situated just a short walk from the pristine shores of Kallaroo beach. Revel in the abundance of spacious living areas and a sprawling outdoor entertainment space that defines the essence of Northshore living and more.
After three decades of cherished memories, the current owners bid farewell to their beloved home, providing a fantastic chance to acquire a prime location in one of Northshore's most sought-after cul-de-sacs. Step into the light-filled sunken lounge adorned with a charming brick fireplace, a stunning Rinnai gas fire, a built-in bar, and captivating exposed beams. The open dining section adds to the allure and ambiance of this space.
For added convenience, an extra living area seamlessly flows from the lounge, offering an ideal spot for a playroom or home office, complete with built-in storage compartments beneath the window.
At the rear of the property, discover a generously sized family/meals area overlooking the expansive oak kitchen. This well-equipped kitchen boasts ample countertop space, an abundance of cupboards, an island bench with drawers, a double Asko oven/microwave, Asko dishwasher, Blanco double sink, gas cooking, and a convenient corner pantry.
This impressive residence comprises three bedrooms, including a spacious master bedroom featuring four double sliding robes on one wall and an additional double sliding robe on the adjacent wall. The fully-tiled ensuite includes a double vanity, corner shower, and WC. The two minor bedrooms are generously sized, equipped with built-in robes. The main bathroom is also fully tiled and features a bath, corner shower, and vanity. A separate toilet and an excellent laundry with various storage options, including base, wall, and tall cupboards, a stainless steel laundry trough, and side door access to the washing line complete the package.
This exquisite property presents a rare opportunity to secure a coveted position in one of Northshore's premier locations, offering a stunning array of living spaces and an enviable outdoor entertaining area, including a sparkling pool.
But that's not all – there's a secret path that leads you straight to the enchanting Kallaroo beach, where you can soak up the sun and dive into the crystal-clear waters. And if you're in the mood for some action, the Northshore Country and Tennis Club is just a short stroll away, complete with a charming bar for your leisure.
But wait, there's more! A brand-new haven has emerged within the Country Club, the Grounded Café, offering delicious delights and fresh brews for you to savour. And if you thought that was the peak of convenience, think again! This vibrant neighbourhood is bursting with local amenities, from shops to top-notch schools, lush parks, and seamless transport options, all at your fingertips. Living here is not just perfect; it's a dream come true.
And the adventure continues with a short drive to Whitfords Shopping Centre, where your shopping desires will be fulfilled. St. Marks Anglican School stands ready to nurture young minds, while Hillarys Marina beckons with its waterfront charm. Mullaloo Beach and Life Saving Club await to provide endless days of fun in the sun. This property is a gateway to an exciting life full of possibilities
So don't miss out on this thrilling opportunity!
Features for this property, include, but not limited to:
Sunken Lounge with Fireplace
Dining Room
Secondary Living/study
Family/Meals
Oak Kitchen with gas-burner hob, extractor, Asko double oven/microwave, Asko dishwasher, Blanco double sink and corner pantry.
Bed 1 Large Master with heaps of sliding robes and ceiling fan.
Lovely En-suite with double vanity, corner shower, Wc and fully tiled.
Bed 2 Double fitted with built in robes and ceiling fan
Bed 3 Double with built in robes, ceiling fan and split a/c system
Fully tiled Bathroom, Separate Shower, sep bath and vanity.
Separate toilet
Expansive Laundry with storage cupboards
Metal security doors and grills
Reverse Cycle Air Conditioning
3KW Solar Panels
Gas Hot Water
Alarm system
Outdoor features:
Large entertaining Patio
8m x 3m Sparkling Solar Heated Pool
Pool Cover
Established front gardens
Side garden with lawn & veggie patch
Secondary Patio
Pond
Enclosed brick shed
Metal storage shed
Built in BBQ with mains gas
Built in bar
Reticulation off own bore
Double Carport for 2 cars
Extra off-road Parking for 4 cars
Other Features:
Property re-wired and new electrical box
Cul De Sac Location
Block size 709 sqm
Property Built 1981
Council rates per annum: $2,190.50 approx
Water rates per annum: $1,413.06 approx
Please don't hesitate to get in touch with Pete on 0408 956 652 or email [email protected] for more information and to secure your dream home.
Disclaimer:
The information provided is for general information purposes only and is based on information provided by the seller and maybe subject to change. No warranty or representation is made as to its accuracy and interested parties should place no reliance on it and should make their own independent enquiries.
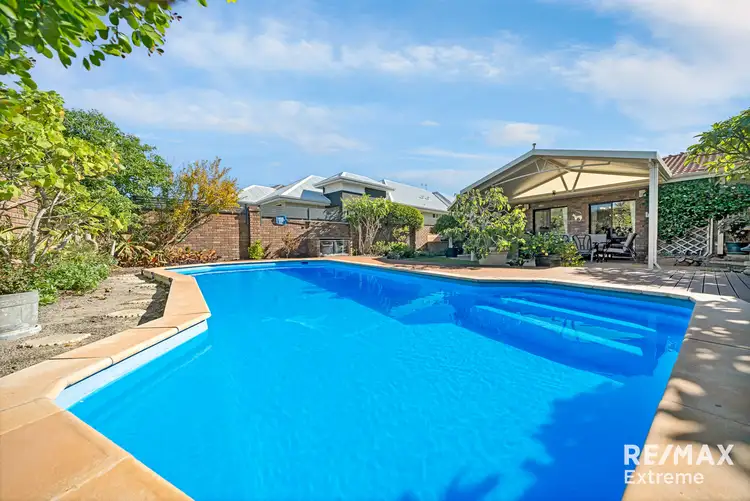
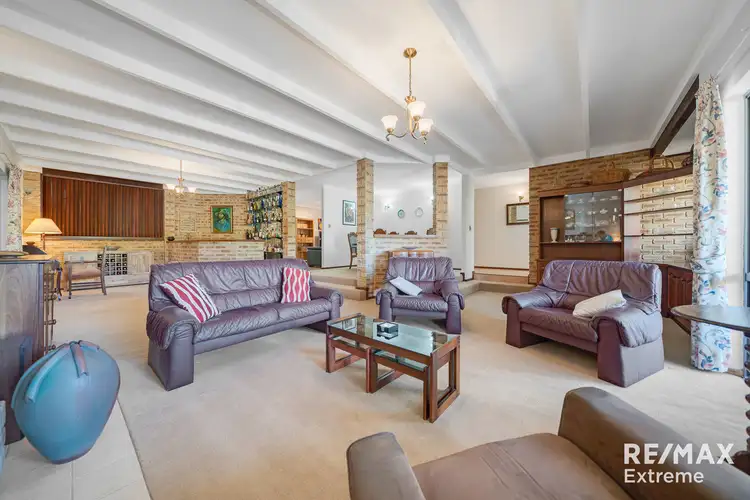
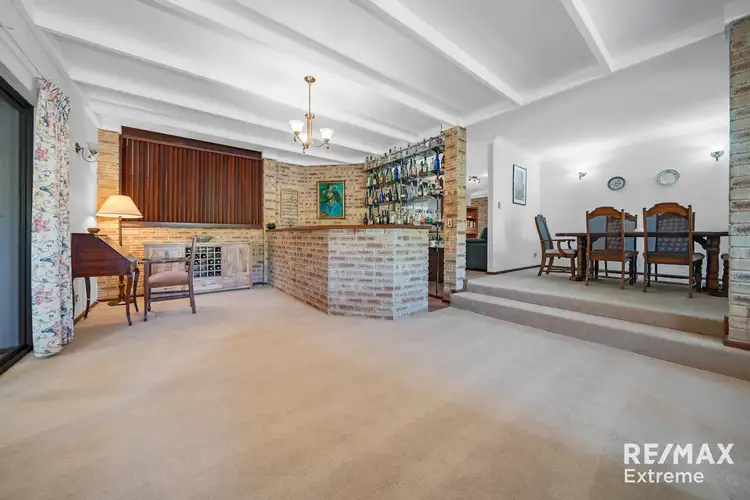
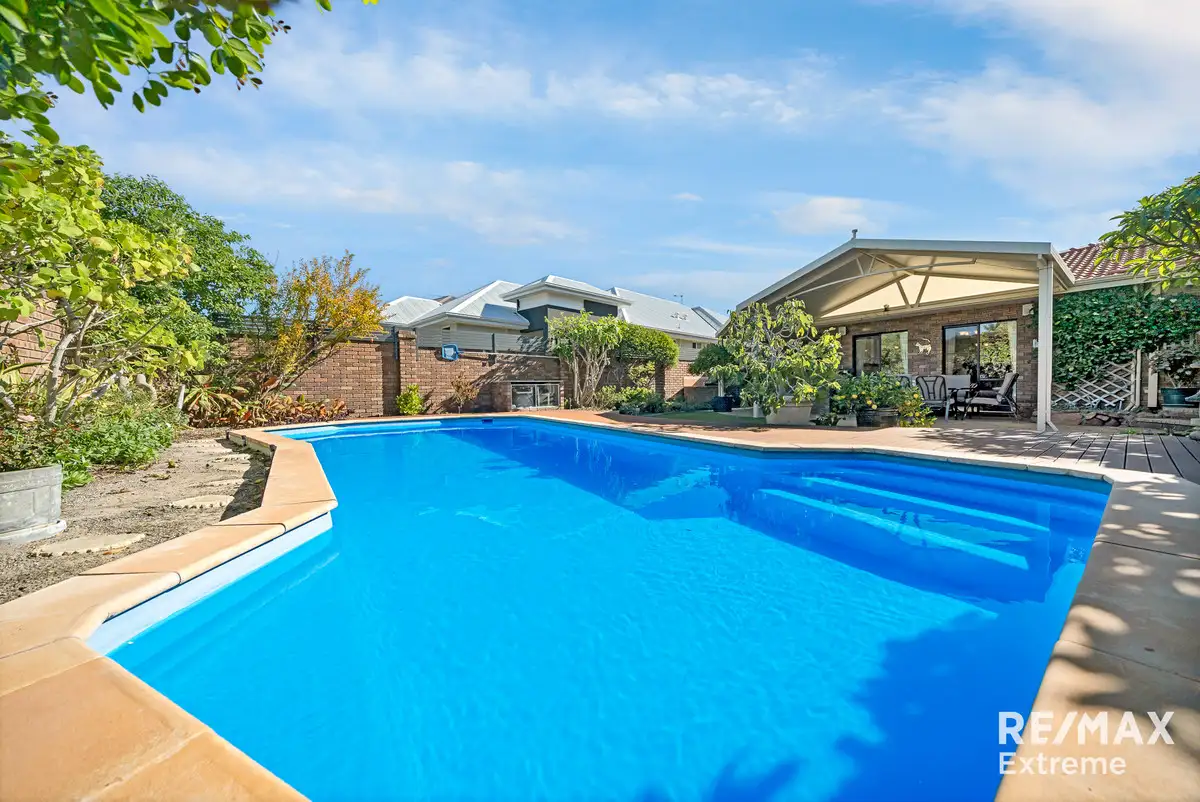


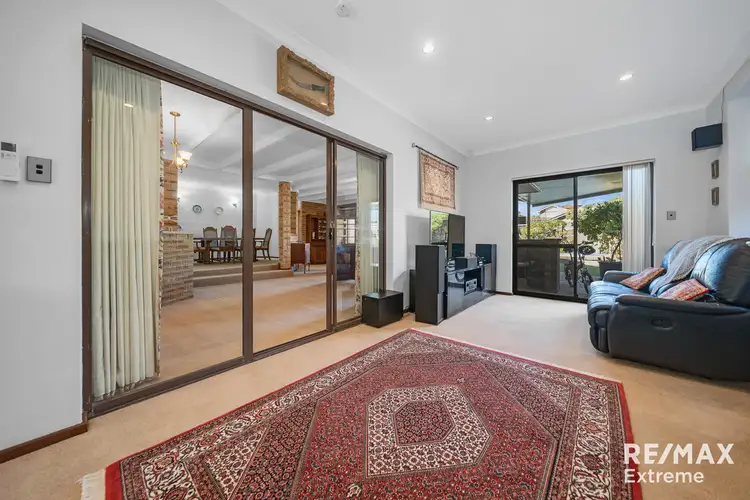
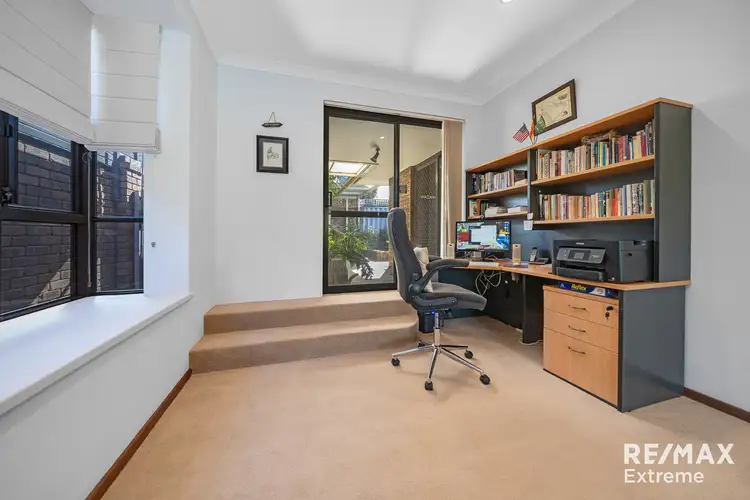
 View more
View more View more
View more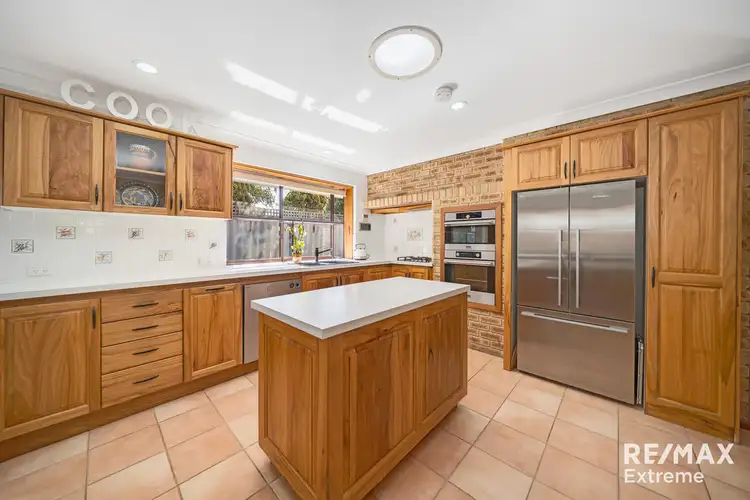 View more
View more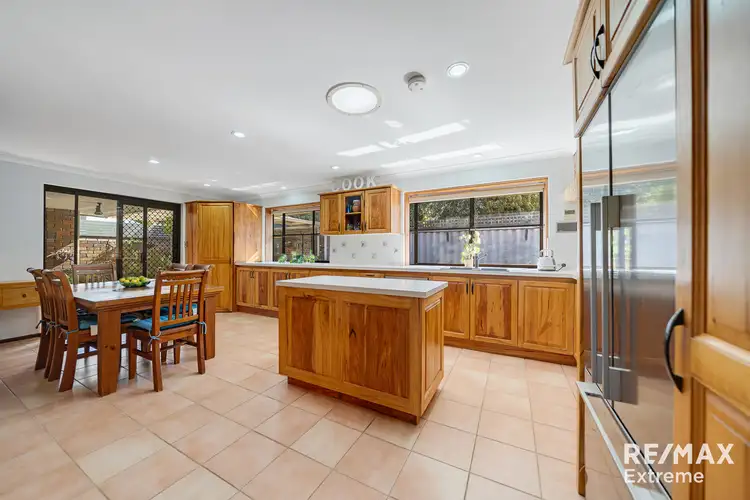 View more
View more
