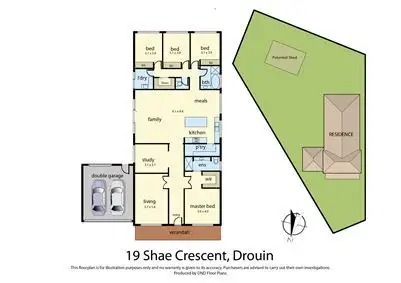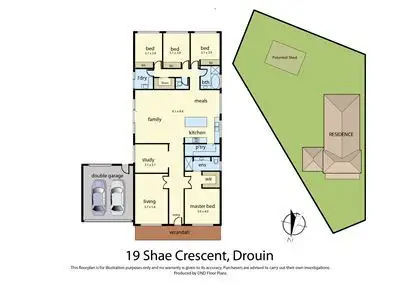$455,000
4 Bed • 2 Bath • 3 Car


Sold


Sold
19 Shae Crescent, Drouin VIC 3818
Copy address
$455,000
- 4Bed
- 2Bath
- 3 Car
House Sold on Tue 22 Nov, 2016
What's around Shae Crescent
House description
“6-Star Quality Built Home”
Property features
Other features
Property condition: New, Excellent Property Type: House House style: Cottage Garaging / carparking: Internal access, Double lock-up, Auto doors Construction: Brick veneer Roof: Colour steel Insulation: Walls, Ceiling Electrical: TV points Property Features: Smoke alarms Kitchen: New, Modern, Open plan, Dishwasher, Double sink and Pantry Living area: Formal lounge Main bedroom: King and Walk-in-robe Bedroom 2: Double and Built-in / wardrobe Bedroom 3: Double and Built-in / wardrobe Bedroom 4: Double and Built-in / wardrobe Additional rooms: Family, Office / study Main bathroom: Bath, Separate shower Laundry: Separate Aspect: North Land contour: Flat to sloping Grounds: Backyard access Sewerage: Mains Locality: Close to shops, Close to schools, Close to transport Floor Area: squares: 29Building details
Area: 272.73m²
Interactive media & resources
What's around Shae Crescent
Contact the real estate agent
Nearby schools in and around Drouin, VIC
Top reviews by locals of Drouin, VIC 3818
Discover what it's like to live in Drouin before you inspect or move.
Discussions in Drouin, VIC
Wondering what the latest hot topics are in Drouin, Victoria?
Similar Houses for sale in Drouin, VIC 3818
Properties for sale in nearby suburbs
Report Listing

