Nestled in the highly sought-after North Harbour estate, this stunning 4-bedroom, 3-bathroom home in Burpengary East offers the perfect blend of modern living and suburban tranquility. Burpengary East is known for its quiet, leafy streets, strong sense of community, and family-friendly atmosphere. With ample sports and recreation facilities, abundant reserves, and parklands, it's an ideal suburb for young families and retirees alike. The area also boasts excellent public and private schooling options, making it a prime location for growing families.
Step inside and be greeted by an open-plan layout that seamlessly connects the kitchen, living, and dining areas, creating a warm and inviting space for everyday living and entertaining. The modern kitchen is a chef's delight and the appliances including an electric cooktop, oven, and dishwasher, are all complemented by sleek stone benchtops and pendant lighting. The spacious walk-in pantry and breakfast bar offer ample storage and functionality. The living and dining area flows effortlessly to the outdoor alfresco space, where you can enjoy meals or relax with friends.
This home features four spacious and thoughtfully designed bedrooms, each able to accommodate a queen-sized bed. Bedrooms 1 and 3 offer the added luxury of private ensuites, complete with a shower, wash basin, and toilet. Both rooms also include built-in robes with mirrored sliding doors, split system air conditioning, ceiling fans, block-out roller blinds, and cozy carpet flooring.
Bedrooms 2 and 4 are also generously sized, with built-in robes, split system air conditioning, ceiling fans, and carpeted floors. Bedroom 2 has convenient access to the main bathroom, which includes a shower, toilet, and wash basin.
Outside, the property is fully fenced and low-maintenance, making it perfect for families and investors alike. The outdoor alfresco area is ideal for relaxation or entertaining, while the remote double lock-up garage offers secure parking. The home also features solar power, ensuring energy efficiency, and an internal laundry for added convenience.
This home is crafted to be a haven for family memories and a standout opportunity for savvy investors. With its fully furnished co-living setup, it offers exceptional value by accommodating up to three separate tenants. With a total rental income currently of $930 per week, this property promises a strong return on investment. Whether you're seeking a warm family home or a lucrative investment, this house delivers on both fronts.
Property Features:
General & Outdoor
• Fully fenced & low maintenance.
• Fully furnished - Furniture includes 4 beds, 4 study tables, Bedside tables, a 6 seater dining table, outdoor patio dining table for 6, all kitchen appliances, fridge, lounge set, entertainment unit, vacuum cleaner, 5 TVs (one in each bedroom plus one in the common area), washing machine and dryer
• Accommodates co-living arrangements.
• Current rental income of $310 per week per person
- With 3 tenants currently in place, a total weekly rental of $930 per week
• Outdoor alfresco area.
- Outdoor fan.
• Remote double lock-up garage.
• Solar power system.
• Internal laundry.
Living & Kitchen
• Open plan kitchen, living & dining.
• Modern kitchen with premium appliances & finishes.
- Electric cooktop.
- Oven.
- Dishwasher.
- Stone benchtops.
- Breakfast bar.
- Walk-in pantry.
- Pendant lights.
• The living/dining area opens up to the alfresco area.
- Dining can accommodate a 6 seater table.
- Split system AC.
- Block out roller blinds.
Bedrooms
• Bedrooms 1 & 3 include ensuites.
- Can accommodate queen-sized beds.
- Built-in robes with mirrors.
- Split system AC.
- Ceiling fan.
- Carpet flooring.
- Block out roller blinds.
- Shower.
- Wash basin.
- Toilet.
• Bedrooms 2 & 4 can accommodate a queen-sized bed.
- Built-in robes with mirrors.
- Split system AC.
- Ceiling fan.
- Carpet flooring.
- Block out roller blinds.
• The main bathroom has walkthrough access from bedroom 2.
- Shower.
- Wash basin.
- Toilet.
Location
• 5 minute drive to the M1.
• 9 minute drive to Morayfield East State School.
• 10 minute drive to Burpengary State Secondary College.
• 12 minute drive to the Morayfield Shopping Centre.
• School Catchment: Morayfield East State School & Burpengary State Secondary College.
This exceptional property in Burpengary East's North Harbour estate won't last long. Whether you're looking for a family home or a lucrative investment, this home has it all. Act now to secure your future in this thriving community. Contact Tyson or David today to arrange a viewing and experience the lifestyle that awaits you!
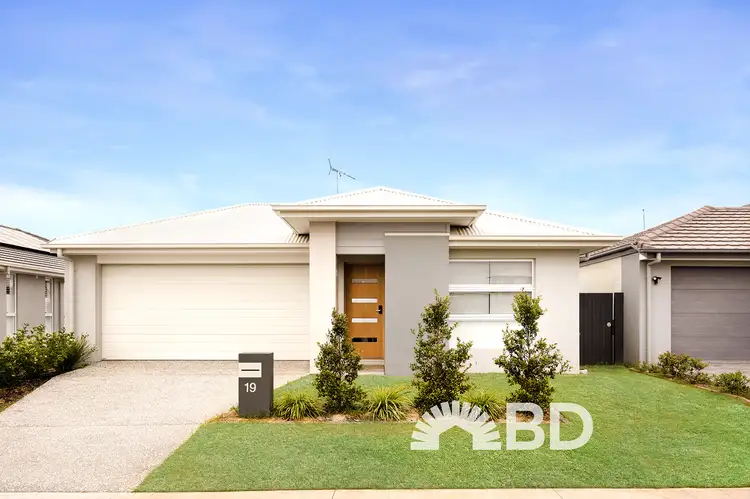
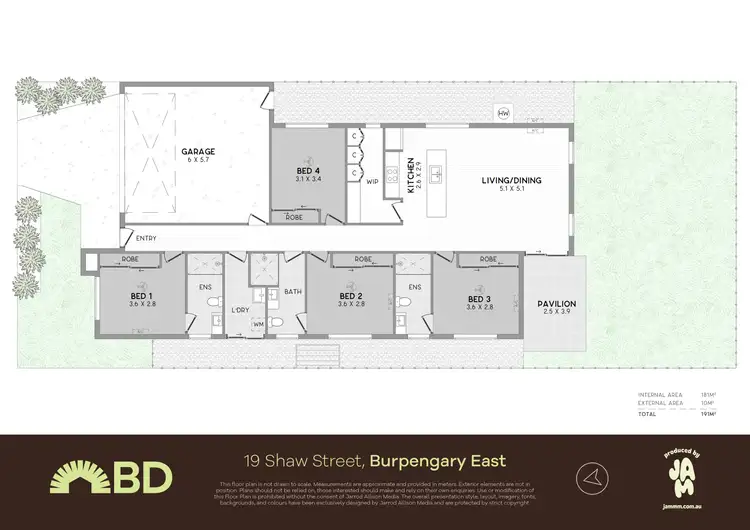
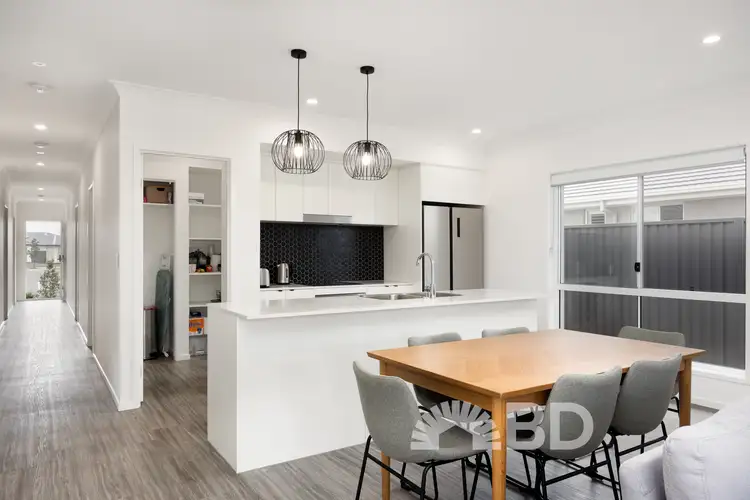



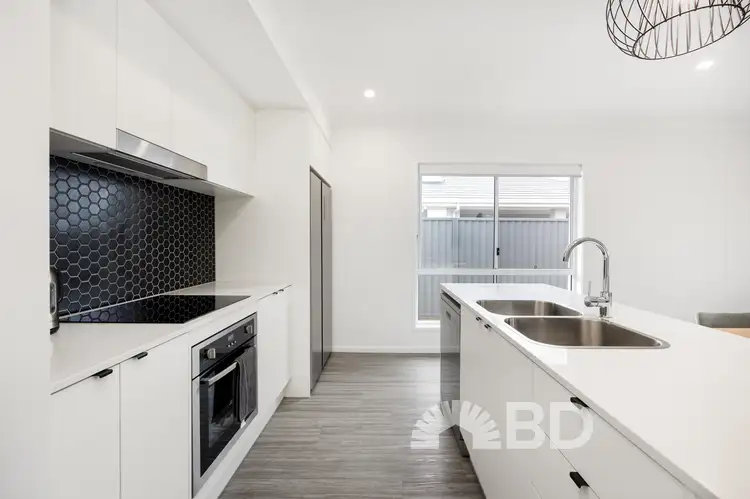
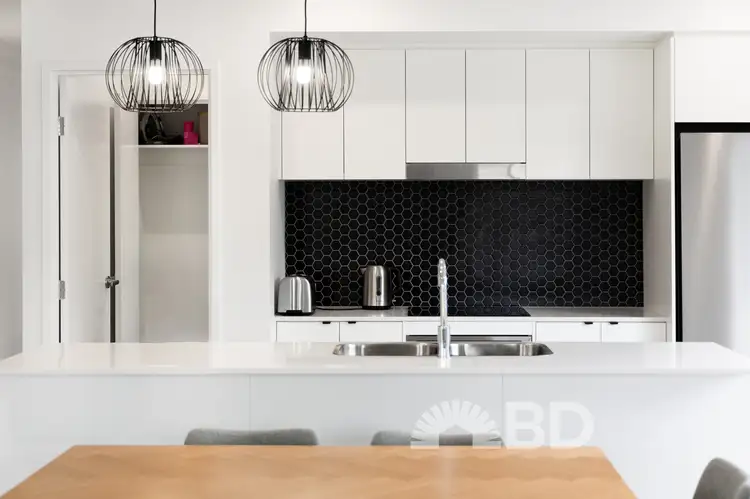
 View more
View more View more
View more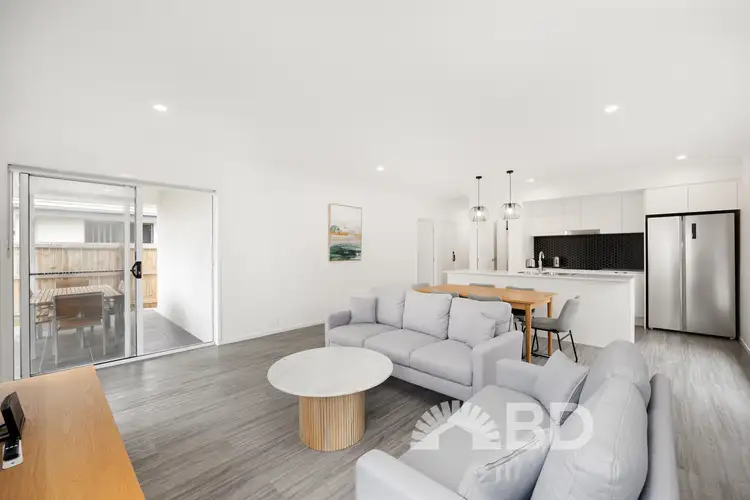 View more
View more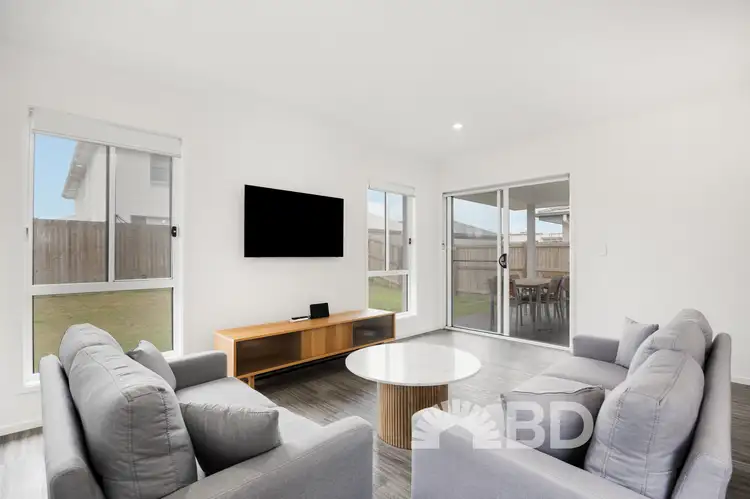 View more
View more
