19 Shipwright Parade effortlessly combines style, comfort, and functionality, designed with modern family living in mind. Set on a 360m2 block, this home offers the ideal balance of low-maintenance convenience and thoughtful design, making it perfect for first-home buyers, growing families, or investors seeking a turnkey property. Every detail has been considered to create a space that feels both welcoming and practical, delivering a lifestyle of ease and modern living.
The home features four generously proportioned bedrooms, each designed to offer comfort and privacy. The master suite is a true sanctuary, complete with a large walk-in robe and a sophisticated ensuite featuring a double vanity, stone benchtops, and plentiful cabinetry and drawers for seamless storage. The remaining three bedrooms are well-sized and feature built-in robes, serviced by a centrally located main bathroom that includes a shower, a tiled bathtub, and a stone-topped vanity. These spaces have been thoughtfully designed to cater to the needs of growing families while maintaining a sense of style and elegance.
At the heart of the home is a stunning open-plan living area that brings together the kitchen, dining, and lounge into one cohesive space. The kitchen is a highlight, featuring 40mm stone benchtops throughout, a central island with breakfast bar, and a spacious walk-in pantry. Ample cabinetry and drawer space ensures everything has its place, while premium stainless-steel appliances including a 900mm gas cooktop, electric oven, and dishwasher, combine practicality with style. This open layout encourages connection and interaction, making it perfect for daily family living as well as entertaining guests. Large sliding doors seamlessly connect the living areas to the backyard, creating a natural flow for indoor-outdoor living that can be enjoyed year-round.
The exterior of the home has been designed for effortless living, with front and rear yards fully paved and complemented by artificial grass, allowing you to spend less time maintaining lawns and more time enjoying your home. Additional features include energy-efficient solar panels, ducted heating, and evaporative cooling, ensuring comfort throughout every season. A two-car garage provides secure parking, while a functional laundry with linen storage and direct rear access adds convenience for day-to-day living.
Key Features
- 4 spacious bedrooms, master with walk-in robe & sophisticated ensuite
- Central bathroom with shower, tiled bathtub & stone-topped vanity
- Designer kitchen with 40mm stone benchtops, island breakfast bar, walk-in pantry & ample cabinetry
- High-quality appliances: 900mm gas cooktop, electric oven & stainless steel dishwasher
- Open plan living & dining seamlessly connecting to outdoor entertaining space
- Low-maintenance front & rear yards with concrete and artificial grass
- Solar panels, ducted heating & evaporative cooling
- 2-car garage
- Laundry with linen storage & external access
Location Highlights:
Located in the popular Harpley Estate, this home is close to everything you need. Harpley Town Centre and Manor Lakes Shopping Centre are just a short drive away, while a range of schools including Lollypop Creek Primary, Wyndham Vale Primary, Walcom Ngarrwa Secondary College, and Manor Lakes P-12 College are nearby. Public transport is easy with Wyndham Vale Railway Station and local bus stops close by, and the upcoming Ison Road Overpass will make access to the Princes Freeway even quicker, connecting you to Melbourne CBD and Geelong. With parklands, walking tracks, and new developments nearby, this location is convenient and family-friendly.
Our signs are everywhere! For more Real Estate in Werribee contact your Area Specialist Harry Singh 0468 643 555 or Chenille King 0433 830 194.
DISCLAIMER Note: Every care has been taken to verify the accuracy of the details in this advertisement, however we cannot guarantee its correctness. Prospective purchasers are requested to take such action as is necessary, to satisfy themselves of any pertinent matters.
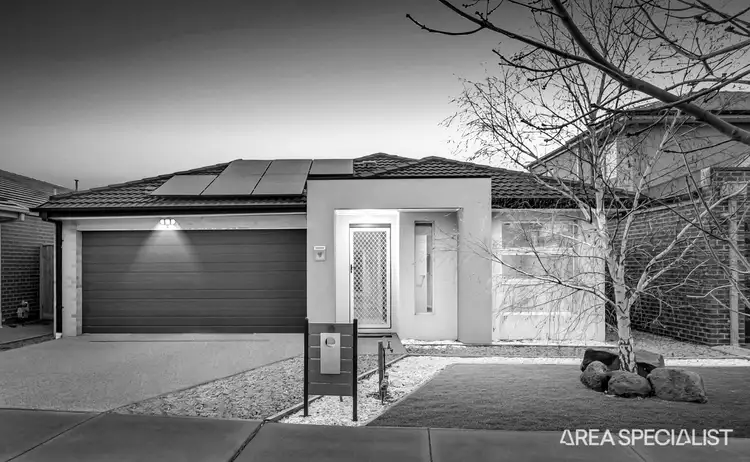
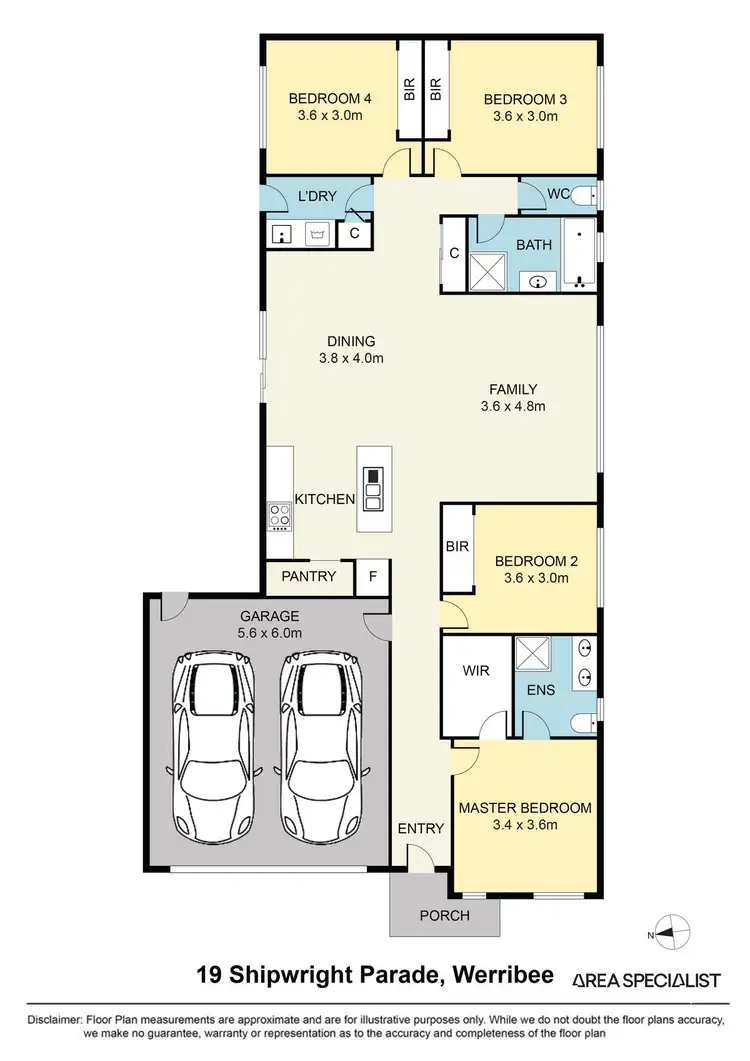
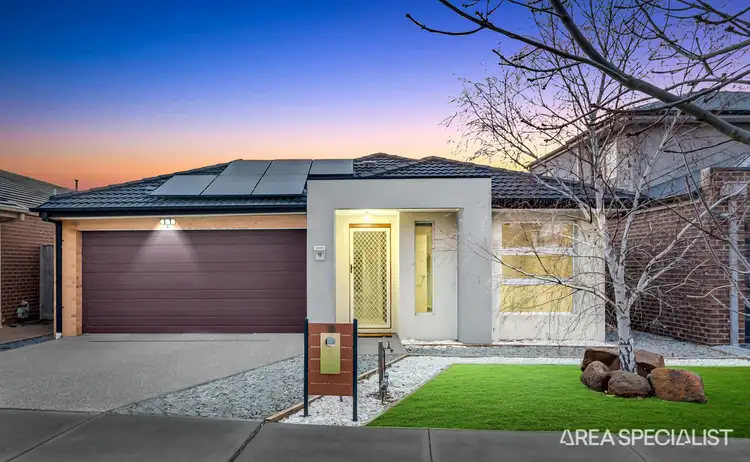
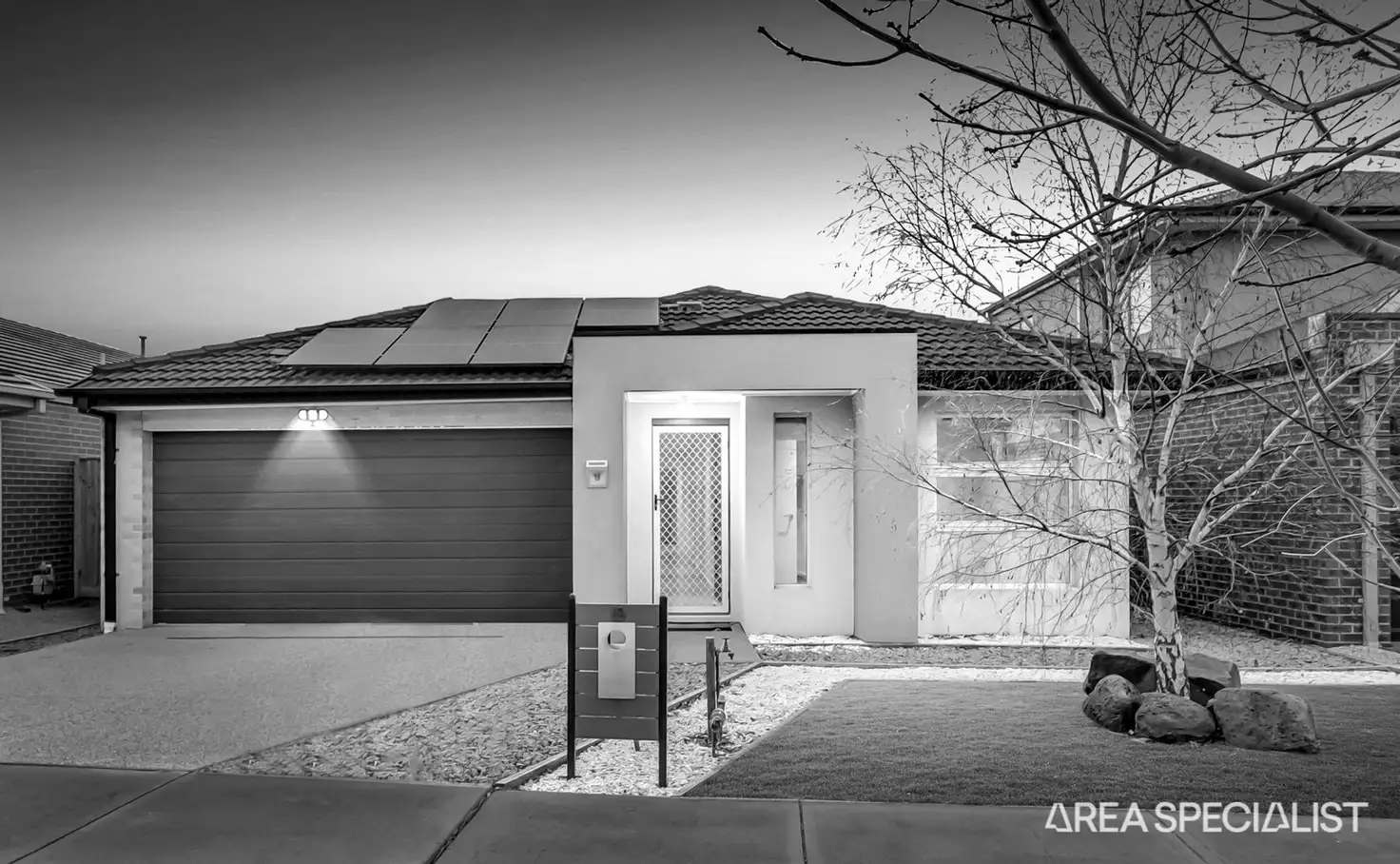


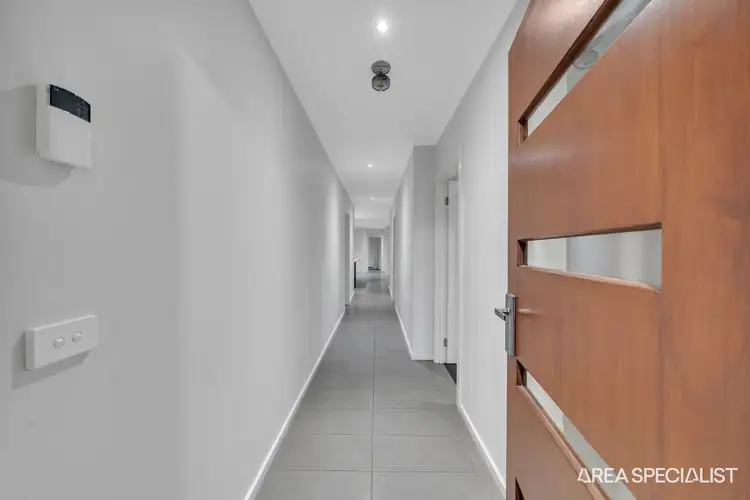
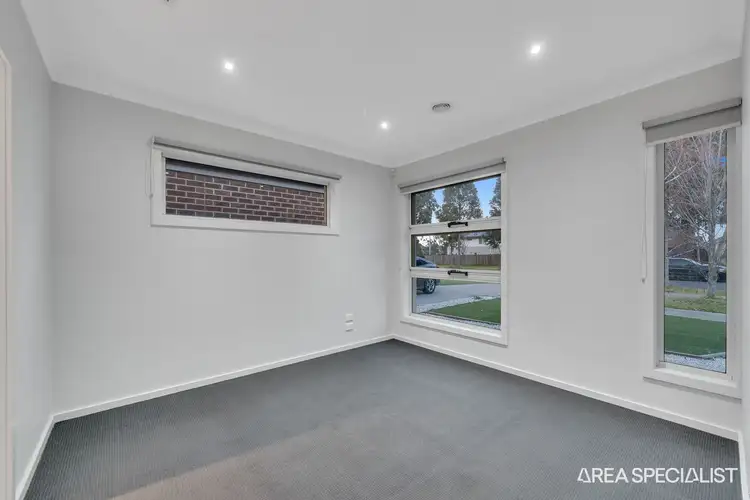
 View more
View more View more
View more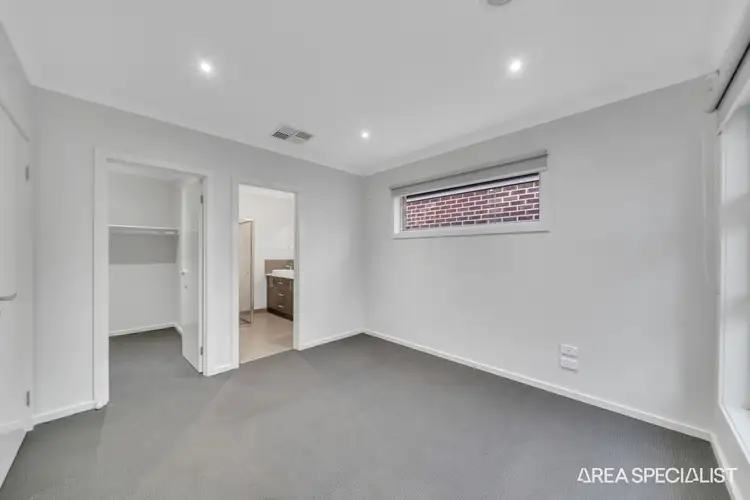 View more
View more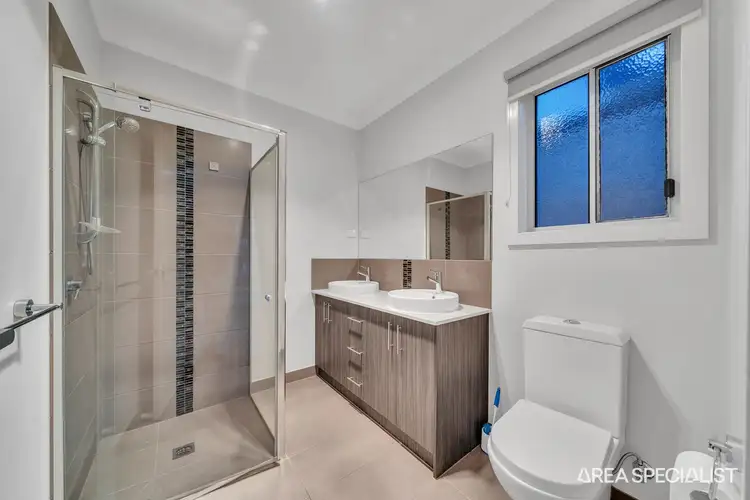 View more
View more
