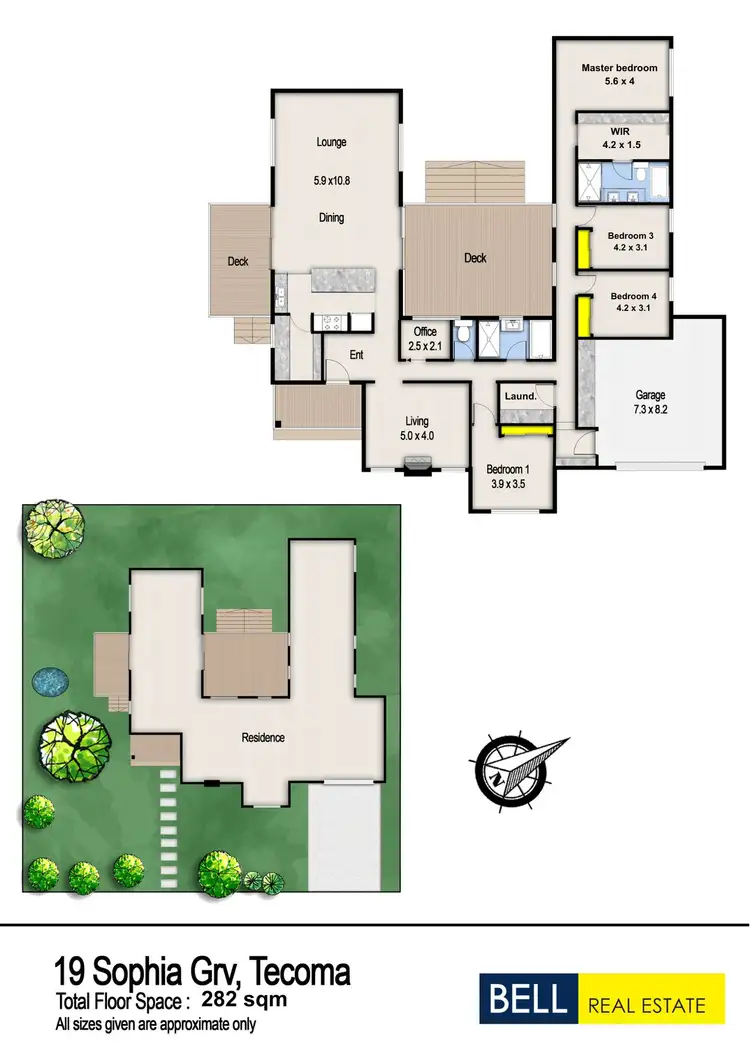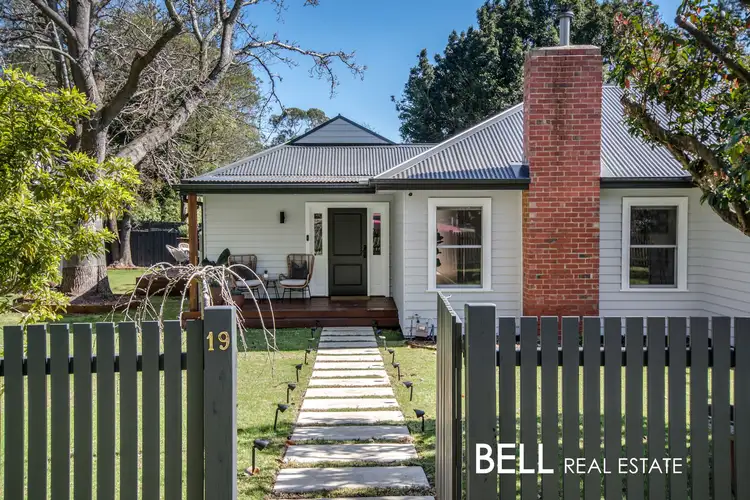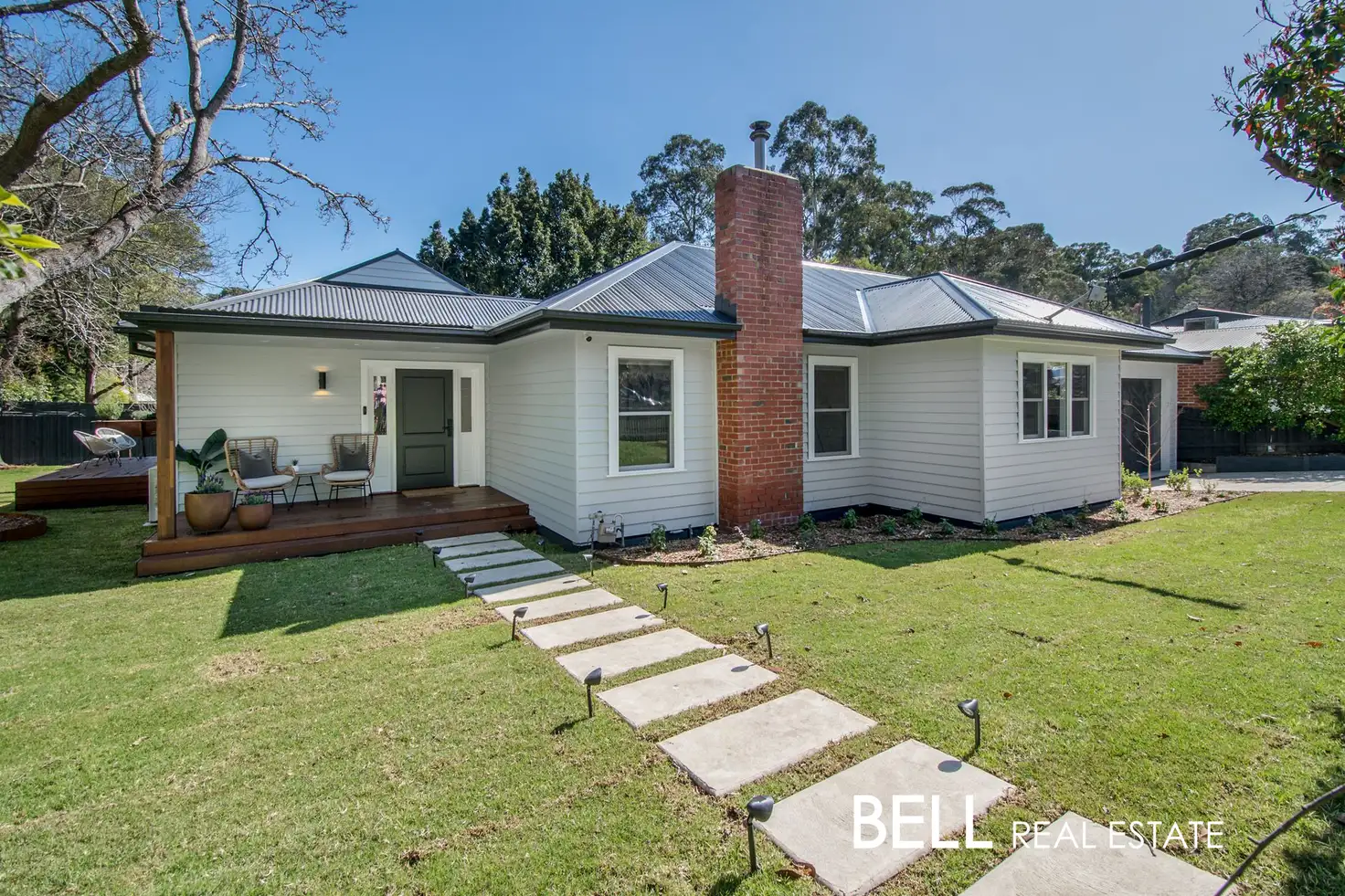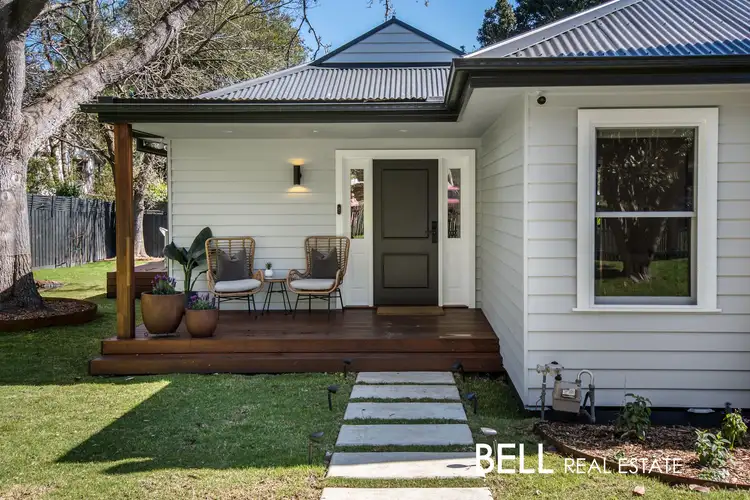Step through the picket façade and you’ll feel it - that unmistakable sense of arriving somewhere truly special. The original 1930s charm greets you with the confidence of a home fully renovated and reimagined for modern living yet still humming with soul. This is a home that doesn’t just look good, it lives beautifully. Every space is curated for comfort, style, and seamless flow - a true turnkey lifestyle where all that’s left to do is move in and exhale.
Set on a perfectly flat, sun-drenched quarter-acre (approx.), morning light pours into the generous foyer before leading you through to an open-plan domain crowned by cathedral ceilings, engineered oak floors underfoot, and walls of double-glazed glass framing lush garden views.
At the heart, the chef’s kitchen is built for both performance and pleasure - a waterfall-edge stone island for gathering, a walk-in pantry for hiding the evidence, and a 900mm Omega oven and cooktop for those legendary roast nights. The living and dining zone spills onto merbau decks on either side, inviting you to follow the sun from morning coffee to evening wine.
On cooler days, retreat to the snug where the Eureka log burner, tucked into the original chimney, promises slow Sundays and movie marathons.
Four serene bedrooms (all with built-in robes) plus a dedicated study cater to work, rest, and luxurious lie-ins. The main suite indulges with a custom-fitted walk-in robe and chic ensuite; the fully tiled family bathroom, with its skylight, rain shower, and deep bath, brings everyday opulence.
Outside, lush, landscaped gardens wrap the home, a pond with visiting ducks and herons adds whimsy, and there’s space for both barefoot play and quiet pottering against a backdrop of crepe myrtles.
Practicalities are every bit as impressive: thoughtful mud room nook, double electric garage with rear trailer parking, heating/cooling, smart tech, energy-efficient construction, and storage for everything from Christmas decorations to kayaks…and so much more.
And beyond the gate? A walk to the station, school, cafes, and culture; minutes to national parks; and the kind of community where shopkeepers know your coffee order.
At a Glance:
Exterior & Construction
- 1016m² approx. (quarter-acre) flat, sunny block
- Pretty-as-a-picture James Hardie Linea weatherboard façade with picket fence
- Colorbond roof
- Screw pile construction
- Thick external walls with ventilated cavity
- BAL 29 compliant to current regulations
- Double glazed, argon-filled windows throughout
- Concrete driveway
- Landscaped with turf, plants, pond and fountain (resident ducks and herons)
- Fully fenced rear gardens
- 3 merbau decks oriented for all-day sun
Living & Layout
- Large, light-filled foyer
- Open-plan living/dining/kitchen with cathedral ceilings
- Outdoor entertaining zones flanking both sides of the open-plan domain
- Separate snug/lounge with Eureka zero-clearance log burner
- Mud room with internal access to garage
- Loft storage via stair ladder
- Chic full-size laundry
Bedrooms & Bathrooms
- 4 bedrooms, all with built-in robes, plus dedicated study
- Main bedroom with walk-in robe and fully tiled ensuite with double vanity and double rain shower
- Fully tiled family bathroom with skylight
- Powder room
- Plush new carpet throughout
- Heated towel rails – electric and hydronic
Kitchen & Dining
- Waterfall stone-edge island bench
- Walk-in pantry
- 900mm Omega oven and cooktop
- Dishwasher
- Blanco double sink
- Window splashback
Heating & Cooling
- New hydronic heating throughout
- 9kW split system in living zone
- 3.5kW split system in master bedroom
- Ceiling fans in all bedrooms
Technology & Security
- Downlights throughout (dimmable in living and main bedroom)
- LED deck lighting
- Hard-wired surround sound in living and snug
- FTTP NBN via underground connection
- Hard-wired CCTV system
- Smart doorbell
- Fingerprint/code/keyless entry
- Security lights with motion sensors
Extra Features & Storage
- Double garage with rear trailer access
- New instant hot water system
- New plumbing and electrics throughout
- Roof, wall, and underfloor insulation
- All internal walls acoustically insulated
- Velux skylights x2
Disclaimer: All information provided has been obtained from sources we believe to be accurate, however, we cannot guarantee the information is accurate and we accept no liability for any errors or omissions (including but not limited to a property's land size, floor plans and size, building age and condition) Interested parties should make their own enquiries and obtain their own legal advice.








 View more
View more View more
View more View more
View more View more
View more
