*For an in-depth look at this home, please click on the 3D tour for a virtual walk-through*
If space is a must for you and your family, then you can't go past this sprawling home set on 1.118ha of beautiful land. Complete with four bedrooms, multiple living spaces and huge outdoor entertaining areas, there is so much to love about this must-see home.
Soaring 9ft ceilings flow throughout the layout including the open-plan living, meals and kitchen zone. You will never be short of bench or storage space in this huge kitchen that also offers a corner walk-in pantry, Westinghouse appliances, a dishwasher and views over the yard.
Perfect for when friends drop-by, you can move freely from the meals and living room out to the expansive covered verandah including the pitched roof entertaining zone. There's a dedicated barbeque area and also a bullnose verandah at the front of the home overlooking the front gardens.
A separate dining room is ideal for more formal affairs while a separate lounge offers the perfect place to relax with a good book. All bedrooms feature carpet and two are complete with built-in robes. The master is a great size and boasts a large walk-in robe plus an ensuite with a double vanity.
The main bathroom is easily accessible from the rest of the house and offers a spa bath with separate shower. Separate toilet with vanity and large laundry with additional fold away clothes lines offer complete convenience for any family. A double garage is oversized for large vehicles and ample storage, with internal access, completes the floor plan.
The long list of features also includes:
- A large workshop/garage with benches and shelving for the DIY enthusiast
- Paved triple driveway perfect for off street parking
- 3 Phase power
- Brand new electric hot water storage unit with a 10 year warranty for peace of mind
- Ducted reverse cycle air-conditioning throughout and ceiling fans to all the bedrooms
- A 5kW solar system, mains water and 45,000L of rainwater storage plumbed to the house to keep those bill down
- The septic tank service was updated last year and will last approximately 10 years
- Cubby house for the kids and a large chicken run located at the rear of the property
This idyllic family home is set on a large corner block within easy reach of the Princes Highway. Trinity College OSHC Gawler River and Angle Vale Primary School are less than 10 minutes away while the Virginia Primary School and Virginia Shopping Centre are just a short 6 minute drive. Railway stations and bus stops are also within easy reach.
Call Mike Lao or Matt Ashford now to inspect!
Council / Adelaide Plains
Built / 2005 (approx)
Land / 1.118HA (approx)
Building / 244.80sqm (approx)
Easements / Nil
Council rates / $2,430 pa (approx)
Water rates / $100 pq (approx)
Es levy / $87.90 pa (approx)
Approx rental range / TBA
Want to find out where your property sits within the market? Have one of our multi-award winning agents come out and provide you with a market update on your home or investment! Call Mike Lao now on 0410 390 250.
Specialists in: Andrews Farm, Angle Vale, Blakeview, Burton, Craigmore, Davoren Park, Elizabeth, Gawler, Golden Grove, Greenwith, Gulfview Heights, Hillbank, Ingle Farm, Lewiston, Mawson Lakes, Modbury Heights, Munno Para West, One Tree Hill, Parafield Gardens, Para Hills, Para Hills West, Paralowie, Pooraka, Salisbury, Salisbury East, Salisbury North, Salisbury Plain, Salisbury Park, Salisbury Heights, Smithfield, Walkley Heights, Wynn Vale.
Number One Real Estate Agents, Sale Agents and Property Managers in South Australia.
Disclaimer: We have obtained all information in this document from sources we believe to be reliable; However we cannot guarantee its accuracy and no warranty or representative is given or made as to the correctness of information supplied and neither the owners nor their agent can accept responsibility for error or omissions. Prospective purchasers are advised to carry out their own investigations. All inclusions and exclusions must be confirmed in the Contract of Sale.
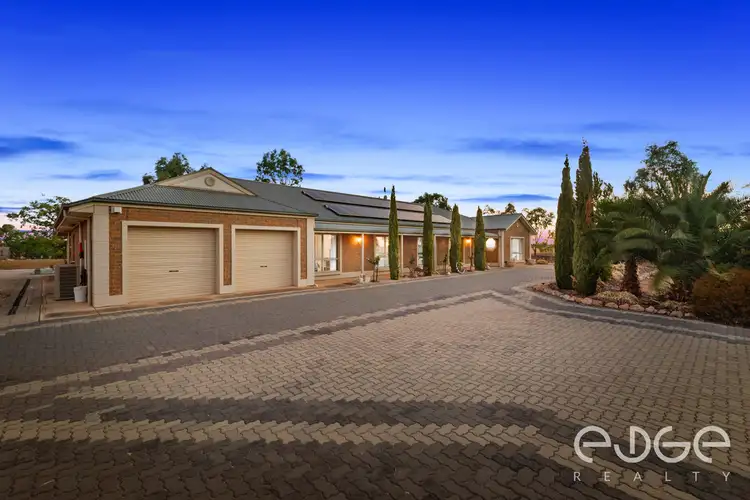
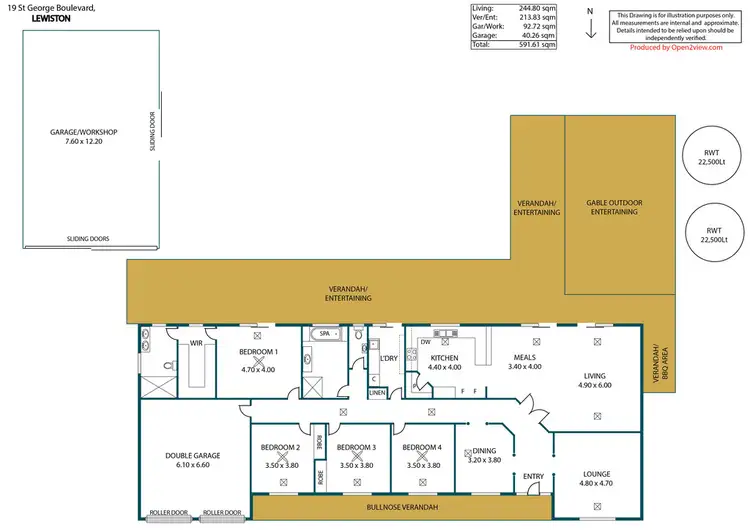
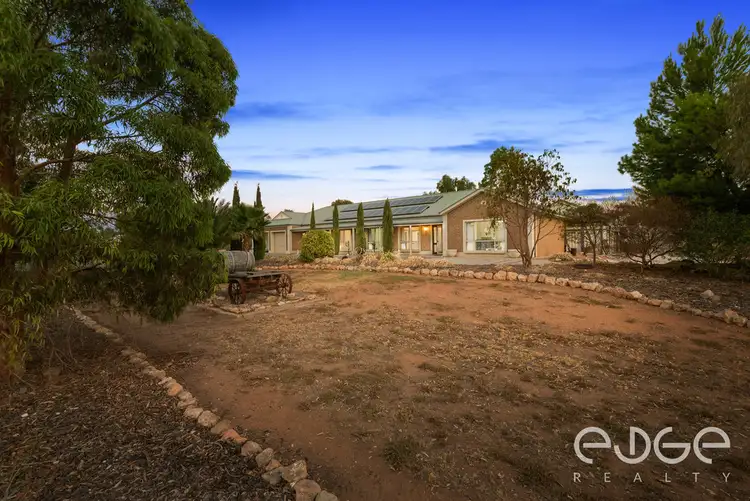
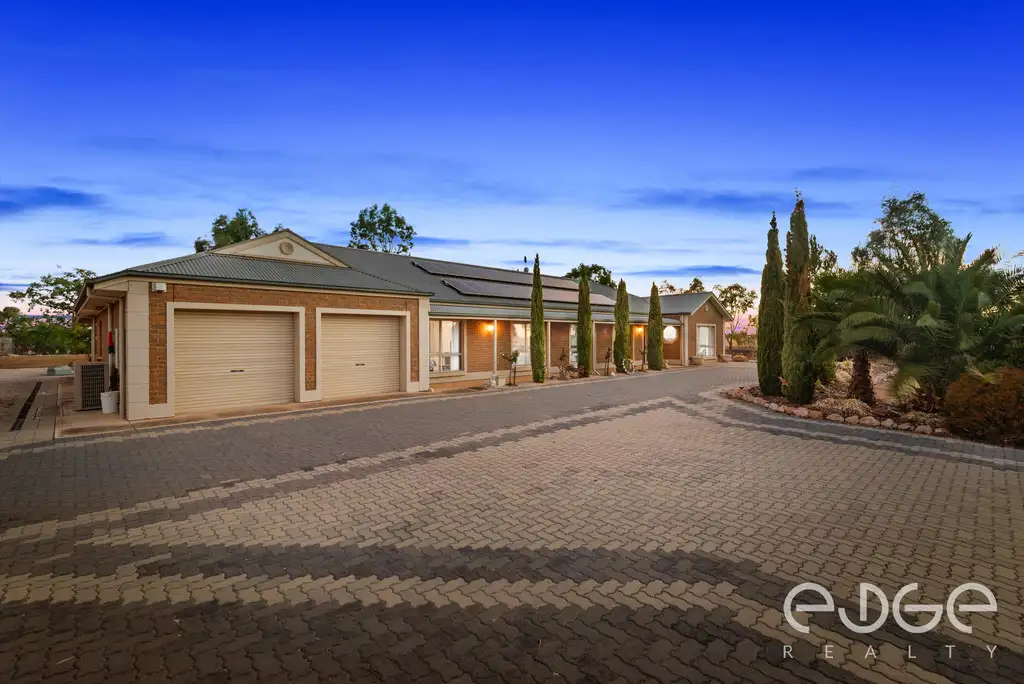


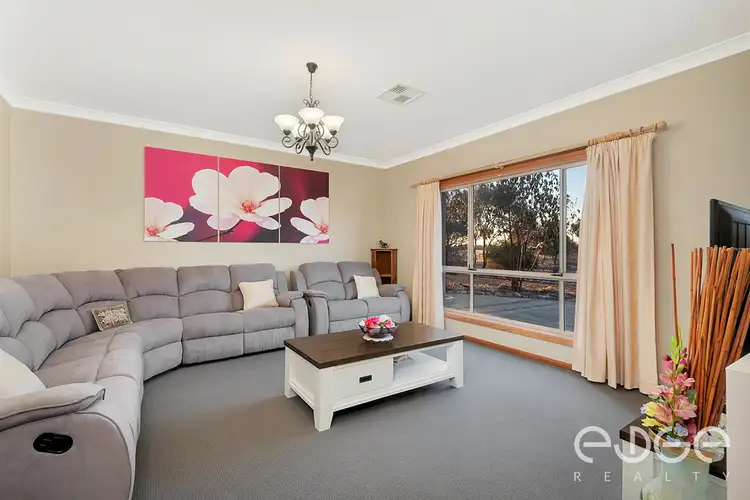
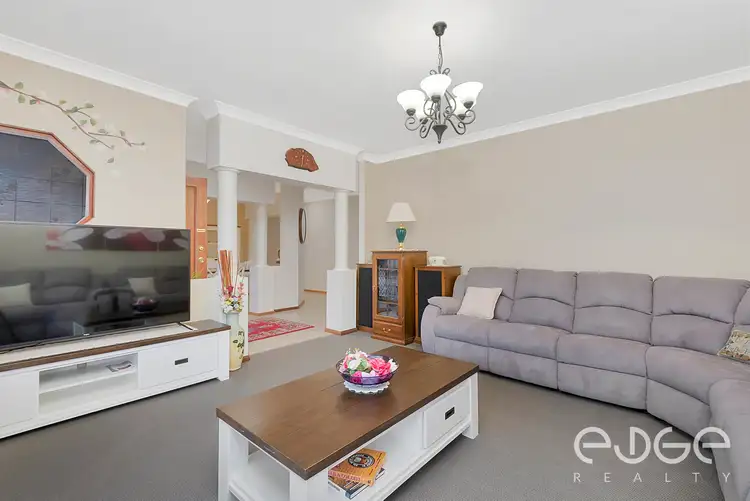
 View more
View more View more
View more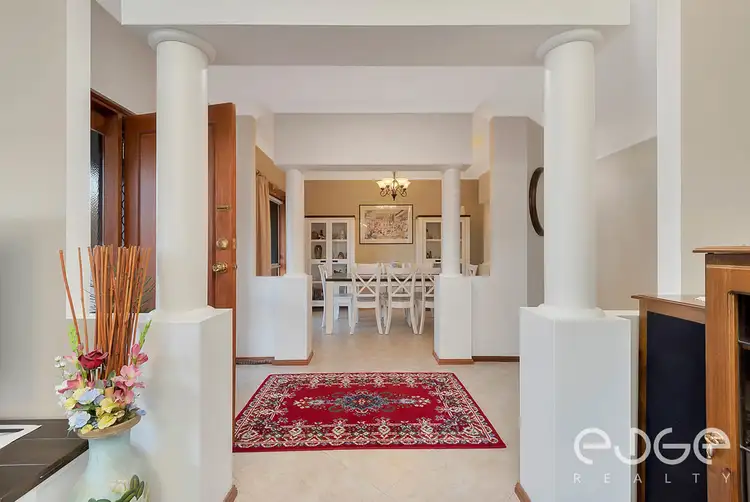 View more
View more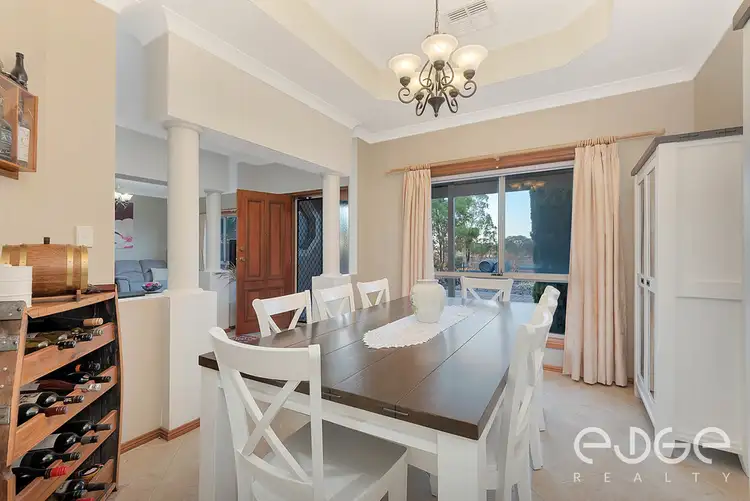 View more
View more
