$920,000
4 Bed • 2 Bath • 2 Car • 447m²
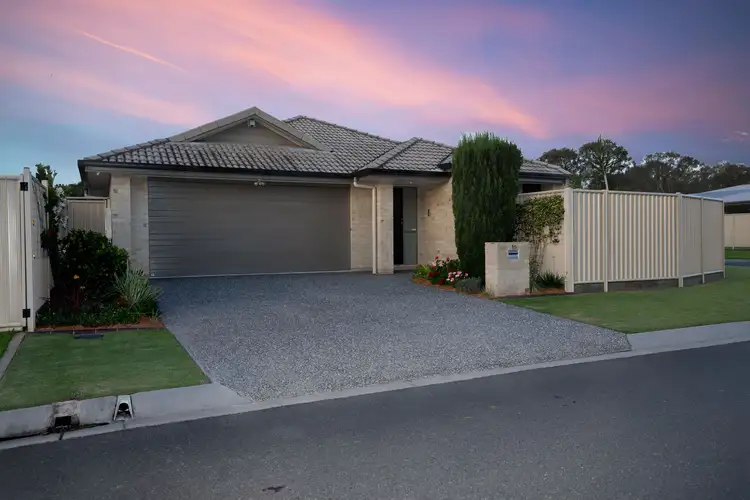
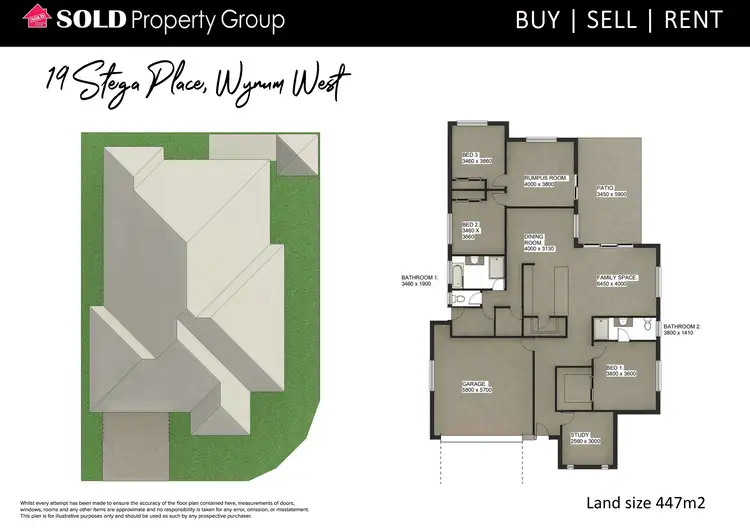
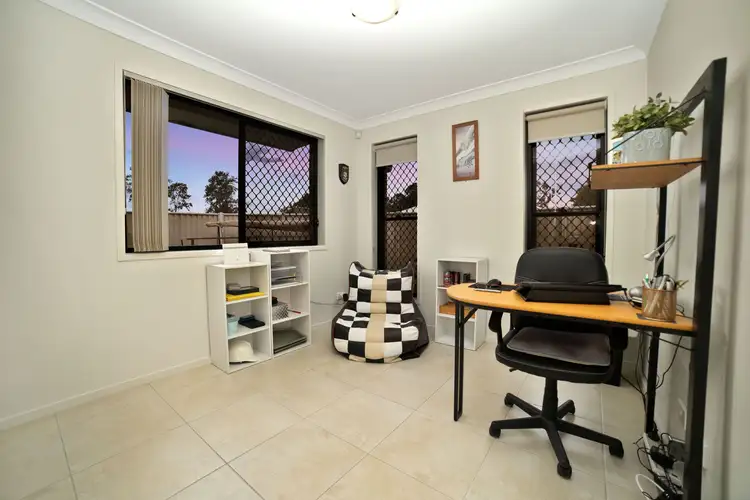
+14
Sold
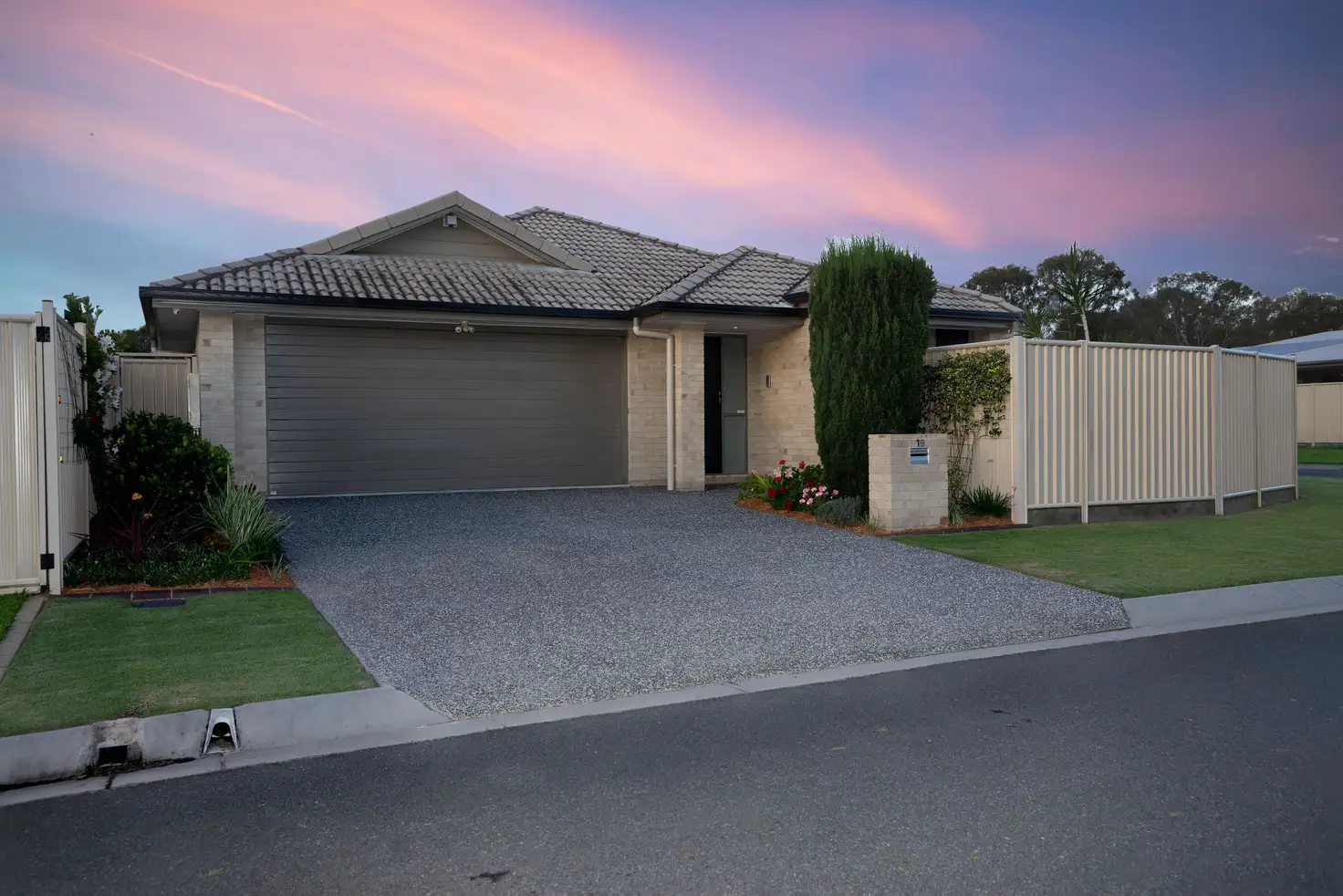


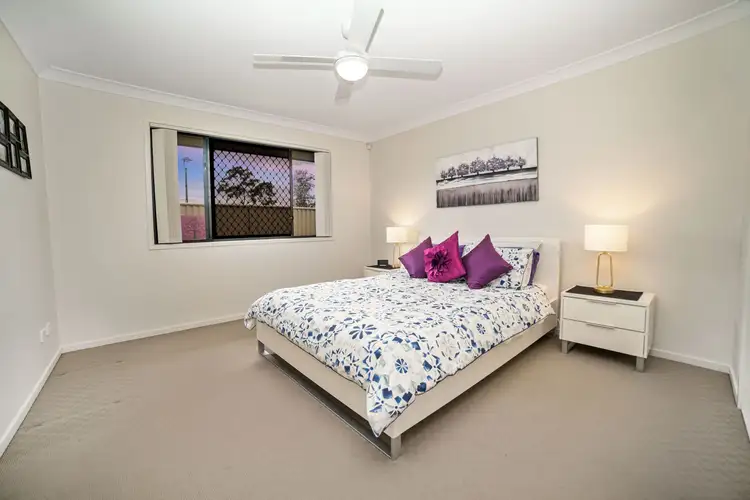

+12
Sold
19 Stega Place, Wynnum West QLD 4178
Copy address
$920,000
- 4Bed
- 2Bath
- 2 Car
- 447m²
House Sold on Mon 15 Nov, 2021
What's around Stega Place
House description
“Immaculate home, Amazing position!”
Property features
Land details
Area: 447m²
Property video
Can't inspect the property in person? See what's inside in the video tour.
Interactive media & resources
What's around Stega Place
 View more
View more View more
View more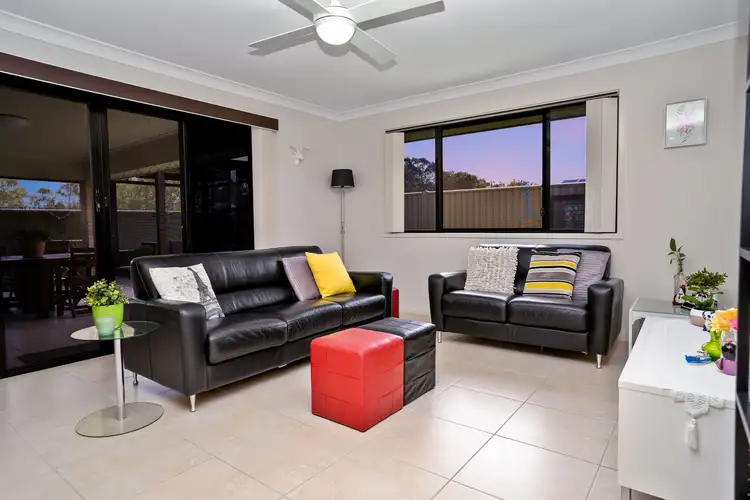 View more
View more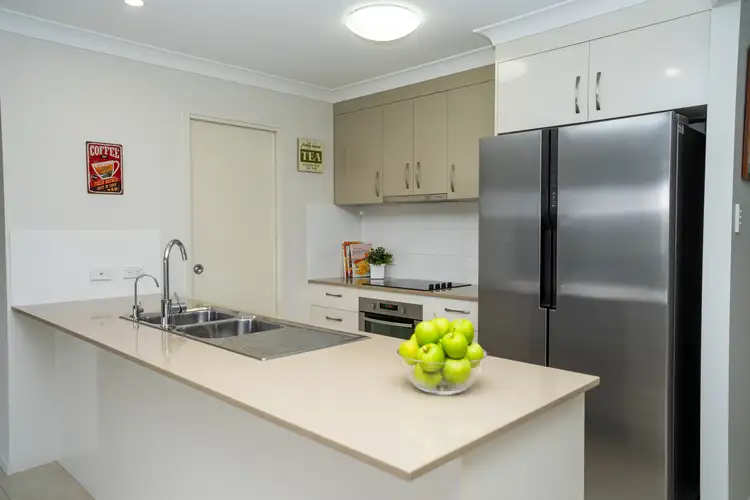 View more
View moreContact the real estate agent

Keryn Osgerby
Sold Property Group
0Not yet rated
Send an enquiry
This property has been sold
But you can still contact the agent19 Stega Place, Wynnum West QLD 4178
Nearby schools in and around Wynnum West, QLD
Top reviews by locals of Wynnum West, QLD 4178
Discover what it's like to live in Wynnum West before you inspect or move.
Discussions in Wynnum West, QLD
Wondering what the latest hot topics are in Wynnum West, Queensland?
Similar Houses for sale in Wynnum West, QLD 4178
Properties for sale in nearby suburbs
Report Listing
